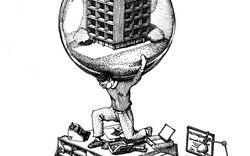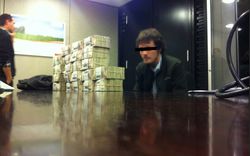The place of money
Juan Campanini and Josefina Sposito discuss how an aesthetic of trust abruptly comes to an end
The relationship between Argentinian society and its banking system is covered by a heavy veil of mistrust and deception. December 2001 marked a turning point in its history—a total breakdown of the banking system. The neighbourhood of Buenos Aires that houses the headquarters of the main banks in a few blocks, popularly know as La City, was the centre of the scene.
Through photographs, drawings, and advertisements of banks published in Revista de Arquitectura in the 1920s and 1930s and through photographic records of demonstrations from late 2001 and early 2002, this research reconstructs the history of an aesthetic of trust, including its fatal outcome. In all of the documents, we see closed doors are a point of reference: they are devices that concentrate the tensions between society, institutions, and the city.
Image from p. 345, Revista de Arquitectura, no. 152, August 1933. W.R47612, CCA Collection
The main facade of the Nuevo Banco Italiano building is coated with Roman travertine marble blocks, a design adapting elements of the Italian Renaissance. The carved stone rendered in the same material is the work of the sculptor Juan Pasani.
RDC-5000 User, 2002. © RDC-5000 User
“We deposited dollars, we want our dollars,” is the message repeatedly found on protest signs in front of the First National Bank of Boston’s corner entrance, which is coated in Uruguayan marbles and bronze ironworks. The slogans refer to then-president Eduardo Duhalde’s pronouncement from his Inauguration Day: “Whoever has deposited dollars, will receive dollars.”
Daniel Pessah, 2001. © Sociedad Anónima La Nación
A single glass panel remained at the corner of Avenida Diagonal Norte and Calle Bartolomé Mitre, reflecting the neighbouring Bencich building. Broken glass and thick smoke cover the interior of Comafi Bank, while firefighters—from the sidewalk—point their hose to the burning flames.
Image from p. CCCVIII, Revista de Arquitectura, no. 70, October 1926. W.R47612, CCA Collection
The cement used in the new Banco Alemán Transatlántico building is of high quality: 28,000 bags for the construction of reinforced concrete and 1,500 bags of white cement were used for the front of the building, for the sculptures, and for the interior stucco. This confirms the magnitude and efficiency achieved by the national industry.
Image from p. 64, Revista de Arquitectura, no. 86, February 1928. W.R47612, CCA Collection
The basement of the Banco El Hogar Argentino building guards much capital and safety deposit boxes for the public. Built entirely in reinforced concrete—using the latest technological requirements of the time to ensure its safety—it offers the most complete defence against robberies and hold-ups.
Ali Burafi / AFP, 2002
A lady, with her firm and outstretched hand, sets fire to a plastic bottle on the bronze door of the First National Bank of Boston building. Her cardigan of thin white thread blends with the light tones of the carved limestone—imported from Indiana—which covers the access portico.
Image from p. 346, Revista de Arquitectura, no. 152, August 1933. W.R47612, CCA Collection
The sculptures and decorative details on the front elevation of the Nuevo Banco Italiano building are constructed in reconstituted stone from plaster models. The entrance door is the work of Campi and Novara, renowned for their competence and artistic prestige.
Image from p. 332, Revista de Arquitectura, no. 46, October 1924. W.R47612, CCA Collection
The large door at the main entrance of the First National Bank of Boston, was made in England of bronze and weighs four tons. It is equipped with an ingenious motorized mechanism that allows it to be lowered or raised with ease.
Martín Zabala, Fachada 05, 2002. © Martín Zabala
The glass panels in the spaces between the columns of the HSBC (former Banco Popular Argentino) building on Calle Juan Domingo Perón, are covered by smooth plaques. The paint—which imitates the golden bronze tone of the access portal—homogenizes, without distinction, the panels, the profile, and the padlocks.
Image from p. CCXVII, Revista de Arquitectura, no. 152, August 1933. W.R47612, CCA Collection
The vaults are located in the first basement of the Nuevo Banco Italiano building, built by the Adolfo Bash & Cía company. They are housed in an isolated box that is structurally independent from the building. Its 60-centimetre-thick concrete walls weigh 20,000 tons and its security doors have a hermetic closure that prevents liquids and gas from entering.
RDC-5000 User, 2002. © RDC-5000 User
In front of the large main entrance of the First National Bank of Boston building, people of all ages gather to claim their savings. The pilaster carved in calcareous blocks divides the image in two. On the left, Calle Bartolomé Mitre and its building facades, rising behind protest signs that appear over protesters’ heads; on the right, a large phallic inflatable covers and hides the imposing four-ton bronze door.
Image from p. 353, Revista de Arquitectura, no. 114, June 1930. W.R47612, CCA Collection.
The central volume of the Banco Tornquist building is removed from the municipal line creating a perspective that highlights the monumentality of its neoclassical facade decorated in Paris stone with four sculptures by the Italian-Argentine artist Troiano Troiani.
Image from p. 459, Revista de Arquitectura ,no. 72, December 1926. W.R47612, CCA Collection.
The Banco Francés del Río de la Plata building incorporates classical compositional elements of the eighteenth-century French style. Thanks to the flexibility granted by the reinforced concrete construction, the building adapts its floors to a multiplicity of programs, among which are the bank’s headquarters as well as premises and offices for rent.
Martín Lucesole, 2001. © Martin Lucesole
On Calle Reconquista, between the illuminated colonnade of the former Banco Anglo Sudamericano and the side facade of the Banco Nación building with its large closed windows, armed police repress protesters. In the background, we see the former Banco Alemán Transatlántico building and the exposed concrete of the former headquarters of the Banco de Londres y América del Sur.
Image from p. 369, Revista de Arquitectura no. 70, October 1926. W.R47612, CCA Collection.
A carved wooden model of the Banco Alemán Transatlántico building shows the composition of the main facades and the relationship between the sandstone-clad pilasters and the bronze door located at the corner of the building.
Image from p. 398, Revista de Arquitectura, no. 46, October 1924. W.R47612, CCA Collection.
The First National Bank of Boston’s front walls are built out of ordinary brick and laid in a cement mix. Measuring more than eight metres high, the artificial stone was used as plaster, composed of Mar del Plata stone and white portland cement. The dome and cornices are built with Spanish tiles.
Enrique Garcia Medina, 2002. © Enrique Garcia Medina
A family recreates, in front of the corner entrance of the HSBC building (former Popular Argentina Bank), a typical scene found on Argentinian beaches using lounge chairs, games, and summer clothes. Their signs read: “This bank stole my children’s future, give it back.” Behind them, the facade of the Gath & Chaves shopping mall is reflected in the dark glass.
Image from p. 47, Revista de Arquitectura, no. 86, February 1928. W.R47612, CCA Collection.
The main facade of the Banco El Hogar Argentino building imposes a straight line due to the ductility of the reinforced concrete construction system: simple geometries covered in the best materials and delicate decorations made out of marble and bronze.
RDC-5000 User, 2002. © RDC-5000 User
A group of people protest in front of the entrance door of the HSBC building (former Banco Popular Argentino). The large bronze gate, designed to shield access, is motorized and slides on recessed rails located between the glass front and the travertine exterior coating.
Daniel García, 2002, AP / La Nación
Covered under his umbrella, a man reads the sentences that pile up on the corner of Calle Florida and Calle Bartolomé Mitre. Handwritten notes, a plastic flag, and spray-painted words in black, white, and blue cover the First National Bank of Boston’s access door and stand out from the carved stone reliefs.
Image from p. 333, Revista de Arquitectura, no. 46, October 1924. W.R47612, CCA Collection.
The side door of the First National Bank of Boston building, inspired by the Spanish Renaissance, adopts the general lines of the Hospital de Santa Cruz’s door in Toledo, Spain, and incorporates, under provisional wooden slats, fine ornaments and plateresque details.
Image from p. 371, Revista de Arquitectura ,no. 70, October 1926. W.R47612, CCA Collection.
The main door of the Banco Alemán Transatlántico building, located on the corner of Calle Bartolomé Mitre and Calle Reconquista, is built in solid bronze. Its two doors open at a ninety-degree angle and give access to a lobby with three elevators that move throughout the building.
Claudio Herdener, 2001. © Claudio Herdener
An extensive light blue and white cloth, with the colours of the Argentinian flag, runs along Avenida Diagonal Norte. Higher up, between the Bencich and First National Bank of Boston buildings, the Mar del Plata carved stone monument of President Roque Sáenz Peña. Below, pieces of stone on the asphalt and groups of protesters and photographers are on their way to Plaza de Mayo.
Federico Hamilton, 2001. © Federico Hamilton
On the extensive side facade of the Banco Nación building with its Paris stone cladding, the dark colours of the pedestrian area stand out. A woman raised over a police fence a poster with the face of President Eduardo Duhalde posted on a 100 Argentinian peso bill.
This article is part of “You met me at a very strange time in my life,” our CCA c/o Buenos Aires program that investigates architecture during the Argentinian financial crisis.
Related articles






























