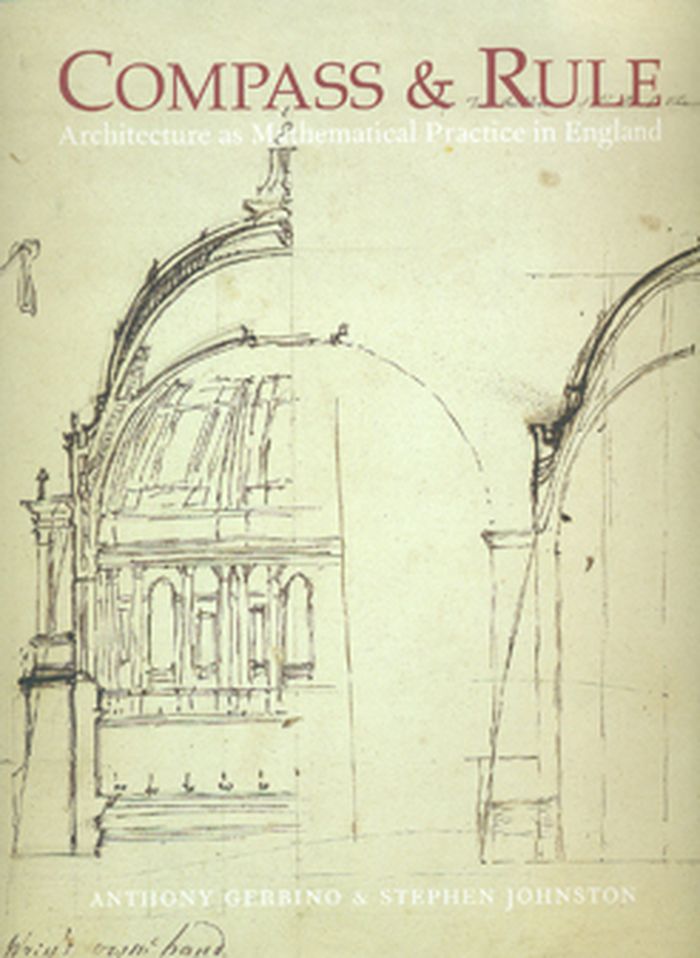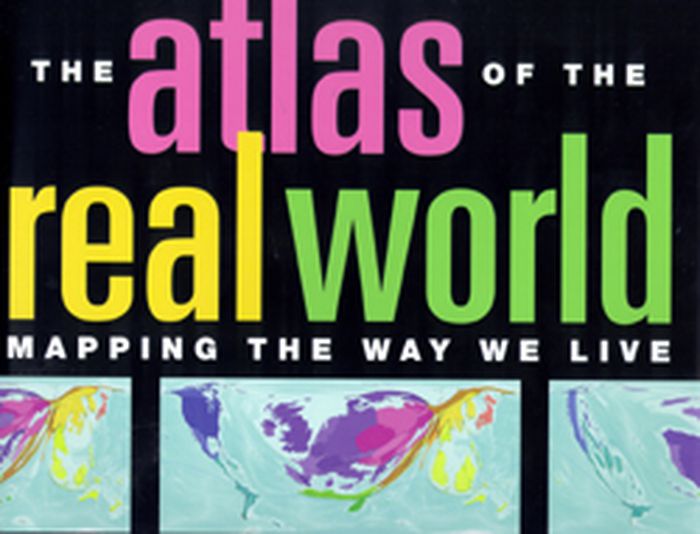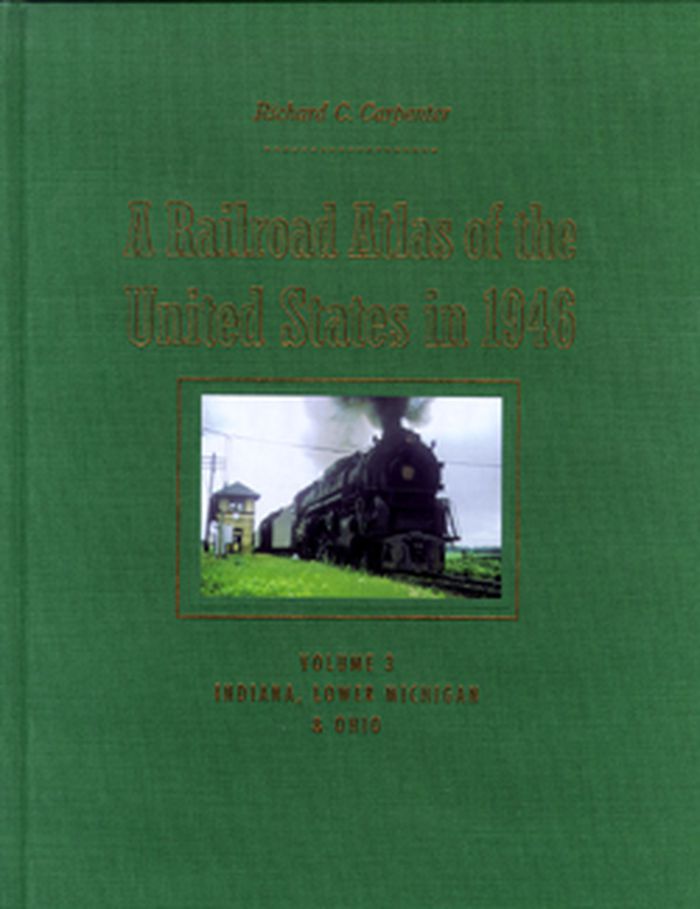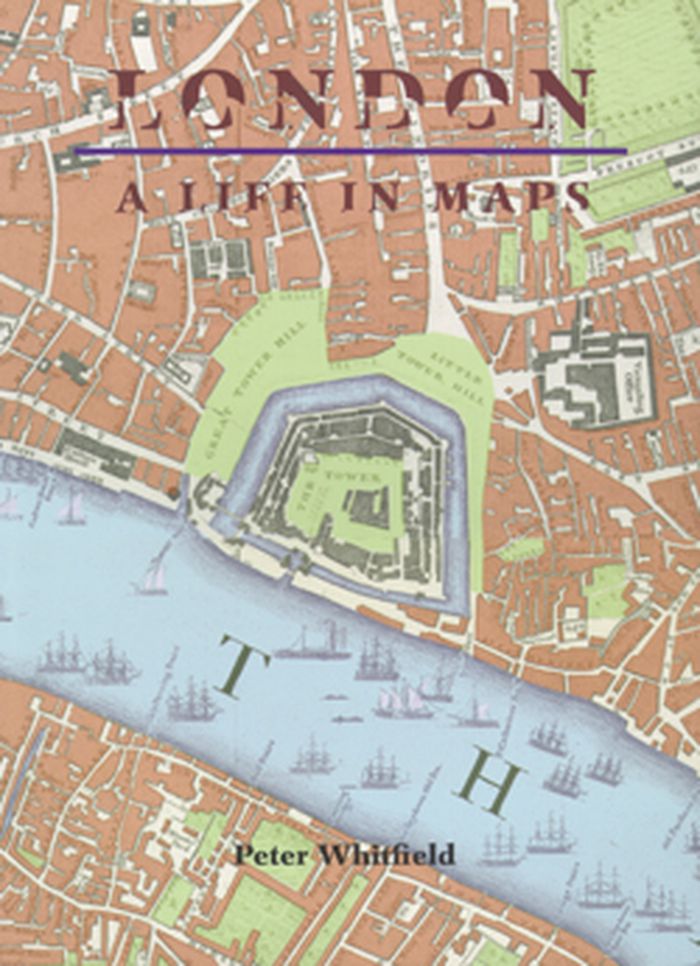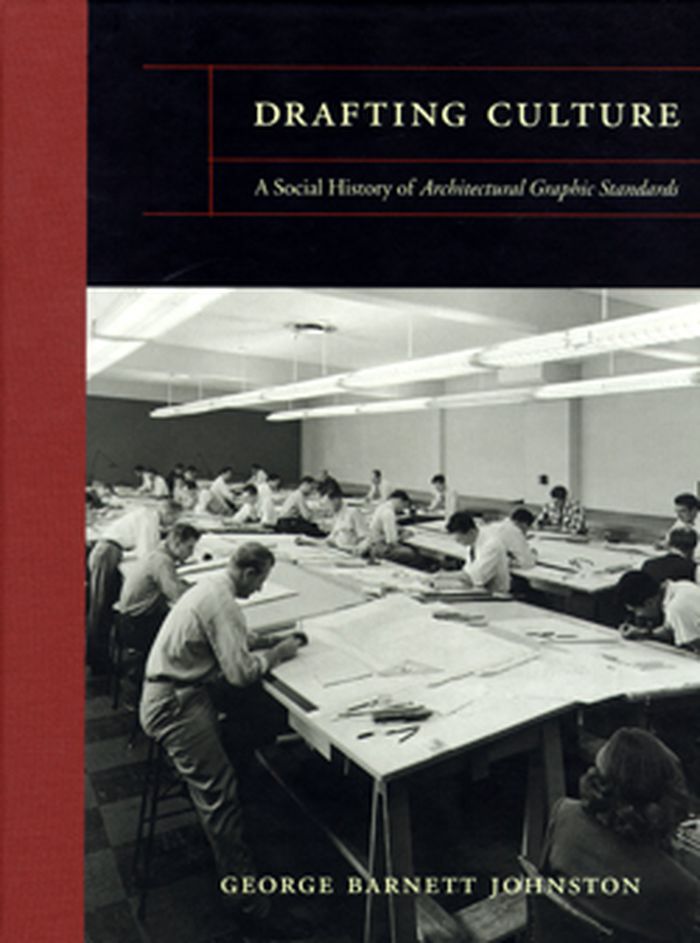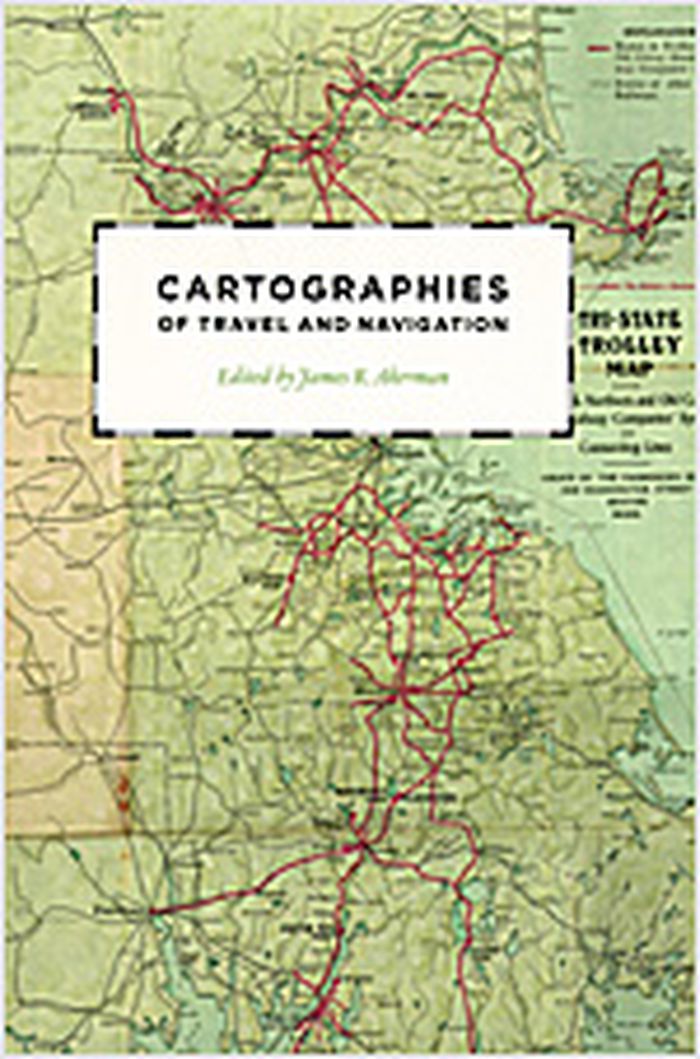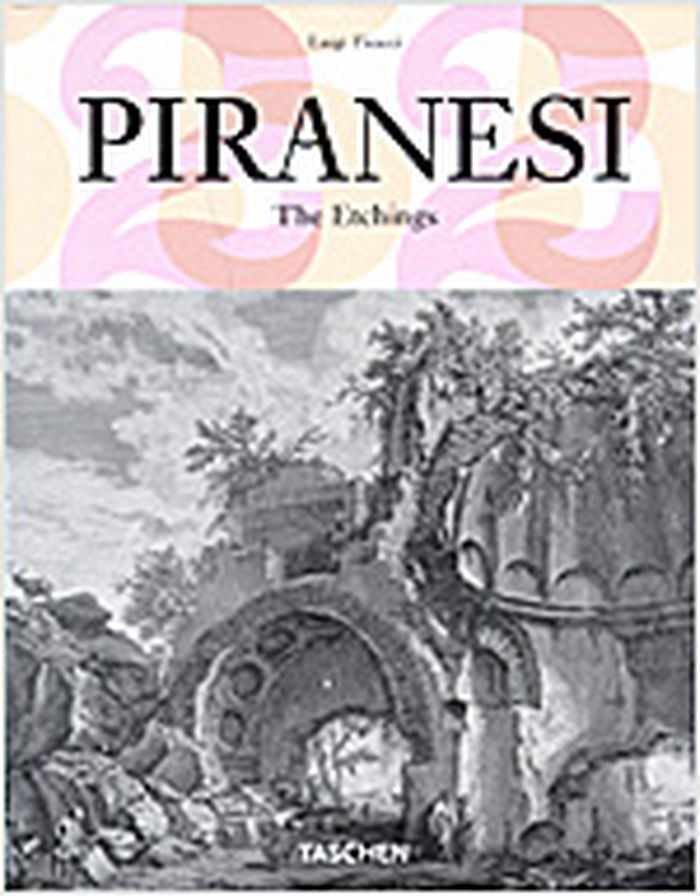Giovanni-Batista Piranesi
$48.95
(available to order)
Summary:
Publié pour la première fois en 1918, cet ouvrage consacré à l’architecte-graveur Giovanni-Battista Piranesi ( Mestre 1720 – Rome 1778 ) est plus qu’une biographie. Il s’agit d’une véritable étude de la société italienne et romaine au XVIIIe siècle qui, sur bien des points, fait encore autorité aujourd’hui. Fils d’un tailleur de pierre vénitien, Giovanni-Battista Piranesi(...)
Giovanni-Batista Piranesi
Actions:
Price:
$48.95
(available to order)
Summary:
Publié pour la première fois en 1918, cet ouvrage consacré à l’architecte-graveur Giovanni-Battista Piranesi ( Mestre 1720 – Rome 1778 ) est plus qu’une biographie. Il s’agit d’une véritable étude de la société italienne et romaine au XVIIIe siècle qui, sur bien des points, fait encore autorité aujourd’hui. Fils d’un tailleur de pierre vénitien, Giovanni-Battista Piranesi reçut une formation d’architecte. Passionné par l’antiquité romaine, il accompagna, alors âgé de vingt ans, l’ambassadeur de Venise auprès du Saint-Siège à Rome. Il put alors satisfaire à loisir sa passion et parfaire sa formation auprès des maîtres romains. Lors de ce séjour, il s’initia à la gravure, art qu’il pratiqua sa vie durant, gravant des vues de Rome où les ruines antiques sont omniprésentes. Sa formation d’architecte et son œil passionné d’amateur d’antiquités offrent à notre regard ébahi une profusion d’œuvres qu’il publia dans plusieurs recueils. Ses talents d’architecte furent peu sollicités. C’est principalement la famille des Rezzonico, Vénitiens comme lui et dont fut issu le pape Clément XIII, qui lui permit d’exercer sa profession. Il fut notamment l’architecte de la restauration du prieuré des chevaliers de Malte à Rome et de son église, Sainte-Marie-Aventine.
Architectural Drawing
$72.00
(available to order)
Summary:
The spread of Renaissance culture in England coincided with the birth of the profession of architecture, whose practitioners soon became superior to simple builders in social standing and perceived intellectual prowess. This book, which focuses in particular on the scientist, mathematician, and architect Sir Christopher Wren, explores the extent to which this new(...)
Compass & rule : architecture as mathematical practice in England
Actions:
Price:
$72.00
(available to order)
Summary:
The spread of Renaissance culture in England coincided with the birth of the profession of architecture, whose practitioners soon became superior to simple builders in social standing and perceived intellectual prowess. This book, which focuses in particular on the scientist, mathematician, and architect Sir Christopher Wren, explores the extent to which this new professional identity was based on expertise in the mathematical arts and sciences. Featuring drawings, instruments, paintings, and other examples of the material culture of English architecture, the book discusses the role of mathematics in architectural design and building technology. It begins with architectural drawing in the 16th century, moves to large-scale technical drawing under Henry VIII, considers Inigo Jones and his royal buildings and Christopher Wren and the dome of St. Paul’s, and concludes with the architectural education of George III. Interweaving text and visual image, the book investigates the boundaries between art and science in architecture—the most artistic of the sciences and the most scientific of the arts.
Architectural Drawing
$63.00
(available to order)
Summary:
366 cartograms cover a vast array of subjects, providing a definitive reference on how regions and countries compare in resources, production, consumption, and more. Advances in technology have made widespread and detailed data gathering easier, resulting in a deluge of statistics on subjects as diverse as literacy rates, military spending, overweight children,(...)
Architectural Drawing
October 2008, New York
The atlas of the real world: mapping the way we live
Actions:
Price:
$63.00
(available to order)
Summary:
366 cartograms cover a vast array of subjects, providing a definitive reference on how regions and countries compare in resources, production, consumption, and more. Advances in technology have made widespread and detailed data gathering easier, resulting in a deluge of statistics on subjects as diverse as literacy rates, military spending, overweight children, television viewing figures, and endangered species. But how do we represent and compare data from one part of the world to another in a useful way? Here, sophisticated software combined with comprehensive analysis of every aspect of life represents the world as it really is. Digitally modified maps depict the areas and countries of the world not by their physical size but by their demographic importance on a vast range of topics. The rainforests of South America, with thirty percent of the world's fresh water, make the continent balloon in an analysis of water resources, whereas Kuwait, dependent on desalinated seawater, disappears from the map. Fuel use, alcohol consumption, population, malaria: here are hundreds of key indicators to the way we live. This innovative and exceptionally accessible reference work will be an indispensable tool for journalists, economists, marketers, politicians, financiers, environmentalists, and scholars. Its cartograms are augmented by graphs, tables, and full commentaries. 366 color maps. About the Author Daniel Dorling is Professor of Human Geography at the University of Sheffield, England. Mark Newman is Assistant Professor of Physics and Complex Systems at the University of Michigan. Anna Barford is a Research Associate at the University of Sheffield.
Architectural Drawing
$95.00
(available to order)
Summary:
"Volume 3 shows the details of some of the most complex RR terminals in the USA, such as Chicago, Detroit, Cincinnati, Cleveland, Columbus, etc. In recent years, all of those layouts have been greatly reduced, due to mergers and changes in types of traffic. So the 1946 Atlas will be a suitable 'monument to what once was' -- at the peak of railroad passenger and local(...)
A railroad of the United States in 1946, vol 3, Indiana, Lower Michigan & Ohio
Actions:
Price:
$95.00
(available to order)
Summary:
"Volume 3 shows the details of some of the most complex RR terminals in the USA, such as Chicago, Detroit, Cincinnati, Cleveland, Columbus, etc. In recent years, all of those layouts have been greatly reduced, due to mergers and changes in types of traffic. So the 1946 Atlas will be a suitable 'monument to what once was' -- at the peak of railroad passenger and local freight activity!" -- Richard B. Hasselman, Senior Vice President of Operations, CONRAIL
Architectural Drawing
London: a life in maps
$29.95
(available to order)
Summary:
Approximately 100 important maps from the mid-sisteenth century to the present day are illutrated and discussed in this book. For all those who know London, but who wish to look behind the modern façade.
London: a life in maps
Actions:
Price:
$29.95
(available to order)
Summary:
Approximately 100 important maps from the mid-sisteenth century to the present day are illutrated and discussed in this book. For all those who know London, but who wish to look behind the modern façade.
Architectural Drawing
$45.95
(available to order)
Summary:
First published in 1932, and now in its eleventh edition, this book is a definitive technical reference for architects.
Architectural Drawing
September 2008, Cambridge
Drafting culture: a social history of architectural graphic standards
Actions:
Price:
$45.95
(available to order)
Summary:
First published in 1932, and now in its eleventh edition, this book is a definitive technical reference for architects.
Architectural Drawing
$29.95
(available to order)
Summary:
In an age of digital cameras and computer renderings, the tradition of drawing and assembling an architectural sketchbook seems at once either willfully eccentric and or charmingly retrograde. But its profound importance to architecture and urban planning endures. Italian Cities and Landscapes is a compact and lovely sketch book created by architect William H. Fain during(...)
Italian cities and landscapes : An architect's sketchbook
Actions:
Price:
$29.95
(available to order)
Summary:
In an age of digital cameras and computer renderings, the tradition of drawing and assembling an architectural sketchbook seems at once either willfully eccentric and or charmingly retrograde. But its profound importance to architecture and urban planning endures. Italian Cities and Landscapes is a compact and lovely sketch book created by architect William H. Fain during a six month fellowship at the American Academy in Rome. Exploring the Italian city and countryside by bicycle, Fain used colored pencil to sketch scenes of the street life, the magnificent landscapes, and the architectural marvels of Italy. Italian Cities and Landscapes shows that for the creative individual, documenting travels through drawing continues to be a valuable means of learning to see, understand, and design.
Architectural Drawing
$68.95
(available to order)
Summary:
Finding one’s way with a map is a relatively recent phenomenon. In premodern times, maps were used, if at all, mainly for planning journeys in advance, not for guiding travelers on the road. With the exception of navigational sea charts, the use of maps by travelers only became common in the modern era; indeed, in the last two hundred years, maps have become the most(...)
Cartographies of travel and navigation
Actions:
Price:
$68.95
(available to order)
Summary:
Finding one’s way with a map is a relatively recent phenomenon. In premodern times, maps were used, if at all, mainly for planning journeys in advance, not for guiding travelers on the road. With the exception of navigational sea charts, the use of maps by travelers only became common in the modern era; indeed, in the last two hundred years, maps have become the most ubiquitous and familiar genre of modern cartography. Examining the historical relationship between travelers, navigation, and maps, "Cartographies of travel and navigation" considers the cartographic response to the new modalities of modern travel brought about by technological and institutional developments in the twentieth century. Highlighting the ways in which the travelers, operators, and planners of modern transportation systems value maps as both navigation tools and as representatives of a radical new mobility, this collection brings the cartography of travel—by road, sea, rail, and air—to the forefront, placing maps at the center of the history of travel and movement.
Architectural Drawing
Piranesi : the etchings
$17.95
(available to order)
Summary:
One the greatest architectural artists of all time, and certainly the most famous copper engraver of the 18th century, Giovanni Battista Piranesi (1720-1778) is most known for his series of etchings of labyrinthine and megalomaniac prisons, Carceri d'Invenzione. In his own day, he was most celebrated for his Vedute, 137 etchings of ancient and modern Rome; so renowned(...)
Piranesi : the etchings
Actions:
Price:
$17.95
(available to order)
Summary:
One the greatest architectural artists of all time, and certainly the most famous copper engraver of the 18th century, Giovanni Battista Piranesi (1720-1778) is most known for his series of etchings of labyrinthine and megalomaniac prisons, Carceri d'Invenzione. In his own day, he was most celebrated for his Vedute, 137 etchings of ancient and modern Rome; so renowned were these startling and dramatic chiaroscuro images, imbued with Piranesi's romantic feeling for archaeological ruins, that they formed the mental picture of Rome for generations after. Indeed, Piranesi could be said to have shaped a whole strain of contemporary architecture, as well as the wider visualization of antiquity itself. In our time, he has had a direct influence on writers such as Borges and Kafka and on filmmakers such as Terry Gilliam and Peter Greenaway. Anyone who contemplates Piranesi's etchings will confront the existential nightmare of human existence and its infinite mysteries.
Architectural Drawing
$45.90
(available to order)
Summary:
A digital atlas containing a wealth of information. The general maps show how the New Dutch Water Defence Line coheres as a strategic landscape structure. Maps at scale 1:25.000 show its typographic build-up in layers and components. The more detailed maps of the forts along its length reveal the sheer wealth of its historic places buildings forms and defining elements. In dutch.
Architectural Drawing
January 2007, Rotterdam
Strategisch Laagland Digital atlas
Actions:
Price:
$45.90
(available to order)
Summary:
A digital atlas containing a wealth of information. The general maps show how the New Dutch Water Defence Line coheres as a strategic landscape structure. Maps at scale 1:25.000 show its typographic build-up in layers and components. The more detailed maps of the forts along its length reveal the sheer wealth of its historic places buildings forms and defining elements. In dutch.
Architectural Drawing

