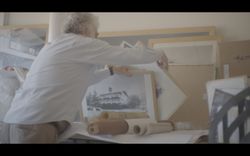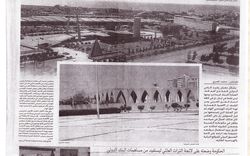PH1988:0151
architecture, landscape architecture, temporary architecture, exhibition design
1930
architecture, landscape architecture, temporary architecture, exhibition design
View of fairgrounds showing the Palais du Trocadéro, Paris Universal Exposition of 1878, France
PH1986:0396:005
architecture, sculpture
1878
View of fairgrounds showing the Palais du Trocadéro, Paris Universal Exposition of 1878, France
Actions:
PH1986:0396:005
architecture, sculpture
Project
AP145.S1.D6
Description:
File documents a student competition entry for a fairground building complex. The project was for the Pierson Prize Competition. Material in this file was produced between 1947 and 1954. File contains presentation drawings.
1947-1954
A Fair Ground for Hamilton County
Actions:
AP145.S1.D6
Description:
File documents a student competition entry for a fairground building complex. The project was for the Pierson Prize Competition. Material in this file was produced between 1947 and 1954. File contains presentation drawings.
File 6
1947-1954
To Remain in the No Longer
Joyce Joumaa explores the political and cultural forces that have come to bear on the abandoned site of an international fairground conceived by Oscar Niemeyer in the city of Tripoli, Lebanon.
February 2023
To Remain in the No Longer
Actions:
Description:
Joyce Joumaa explores the political and cultural forces that have come to bear on the abandoned site of an international fairground conceived by Oscar Niemeyer in the city of Tripoli, Lebanon.
Project
AP164.S1.1988.D5
Description:
This project series documents the competition entry for the new fairgrounds and park Olivar de la Hinojosa, near the metro station Campo de las Naciones, Madrid, Spain. The project included various sports installations, an information booth, a golf club, a lake, and an auditorium for 5,000 people. The firm identified this project as number 52. Abalos & Herreros worked with Salvador Perez Arroyo and in collaboration with Afisa-Lugarce. Documenting this project are presentation drawings, photographic materials and a project description.
1988
Parque de las Naciones, Madrid, Spain (1988)
Actions:
AP164.S1.1988.D5
Description:
This project series documents the competition entry for the new fairgrounds and park Olivar de la Hinojosa, near the metro station Campo de las Naciones, Madrid, Spain. The project included various sports installations, an information booth, a golf club, a lake, and an auditorium for 5,000 people. The firm identified this project as number 52. Abalos & Herreros worked with Salvador Perez Arroyo and in collaboration with Afisa-Lugarce. Documenting this project are presentation drawings, photographic materials and a project description.
Project
1988
textual records
ARCH255255
Description:
''Bases for design of new fairgrounds'' (translated) - proposal including site pictures and correspondence in Spanish
1985-1986
Bases para el diseno de los nuevos recintos feriales
Actions:
ARCH255255
Description:
''Bases for design of new fairgrounds'' (translated) - proposal including site pictures and correspondence in Spanish
textual records
1985-1986
photographs
ARCH276986
Description:
2 binders - presentation slides for projects filed under "Exhibition & Exposition." Includes B.C. Pavilion Expo '70 Osaka, Habitat Pavilion, Gathering Place Expo '86, San Diego Convention Centre, Olympic Plaza Calgary, Madrid Fairgrounds, Corporation Pavilion Expo '88 Brisbane, Woodland Park Zoo Aviary; project documentation binder for San Diego Convention Centre and Madrid Fairgrounds including project information sheets and newspaper clippings.
ca. 1990
Presentation slides for various exhibitions projects
Actions:
ARCH276986
Description:
2 binders - presentation slides for projects filed under "Exhibition & Exposition." Includes B.C. Pavilion Expo '70 Osaka, Habitat Pavilion, Gathering Place Expo '86, San Diego Convention Centre, Olympic Plaza Calgary, Madrid Fairgrounds, Corporation Pavilion Expo '88 Brisbane, Woodland Park Zoo Aviary; project documentation binder for San Diego Convention Centre and Madrid Fairgrounds including project information sheets and newspaper clippings.
photographs
ca. 1990
articles
Filling the Gaps
George Arbid, Joyce Joumaa, Oscar Niemeyer, Tripoli, Lebanon, Rashid Karami International Fair, fairground, to remain in the no longer, crisis
6 February 2023
Filling the Gaps
George Arbid interviewed by Joyce Joumaa on Oscar Niemeyer’s project for the Rashid Karami International Fair in Tripoli
Actions:
articles
Failed Bureaucracy
Mousbah Rajab, Joyce Joumaa, Oscar Niemeyer, Tripoli, Lebanon, Rashid Karami International Fair, fairground, to remain in the no longer, crisis
27 February 2023
Failed Bureaucracy
Mousbah Rajab interviewed by Joyce Joumaa on the Rashid Karami International Fair in Tripoli and the shortcomings of city management and planning
Actions:
photographs
ARCH276955
Description:
Group contains presentation slides for various projects. Includes Man in the Community Pavilion, Expo '67, Canadian Pavilion, Expo '70, Madrid Fairgrounds Masterplan, Simon Fraser University, Bradley House, Eppich II House, Keevil House, Grant House, Bagley Wright House, Vancouver Art Gallery, University of California Biological Sciences Building, UBC Library, Ohio State University, Museum of Anthropology and others.
Presentation slides for various projects
Actions:
ARCH276955
Description:
Group contains presentation slides for various projects. Includes Man in the Community Pavilion, Expo '67, Canadian Pavilion, Expo '70, Madrid Fairgrounds Masterplan, Simon Fraser University, Bradley House, Eppich II House, Keevil House, Grant House, Bagley Wright House, Vancouver Art Gallery, University of California Biological Sciences Building, UBC Library, Ohio State University, Museum of Anthropology and others.
photographs




