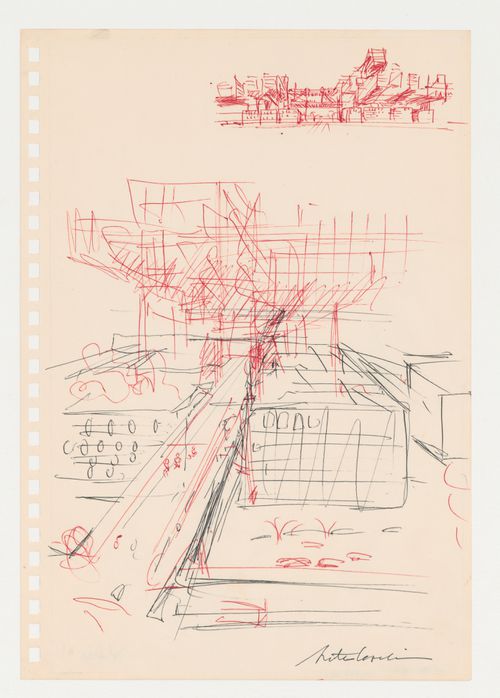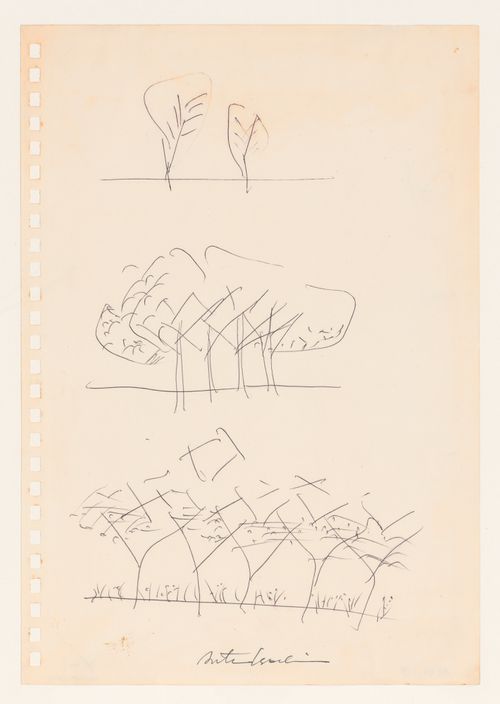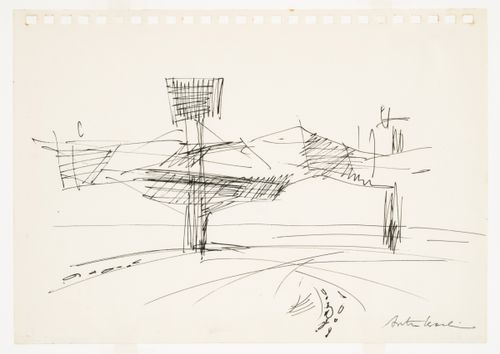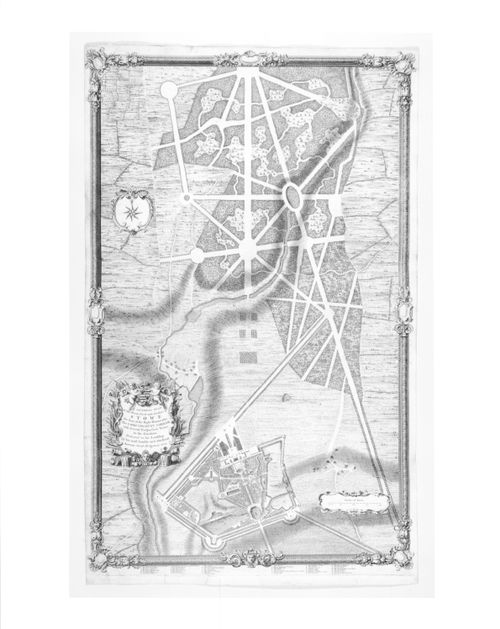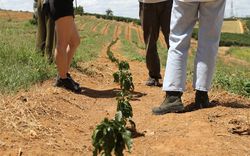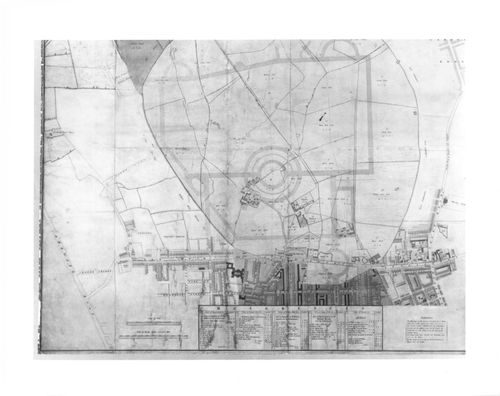DR1987:0061
Description:
- This drawing is one of four drawings by Arata Isozaki for the "City in the Air" schemes of 1960-1963. Three of these drawings are studies for the "Clusters in the Air" project of 1960-1962: a sketch showing a general view of the project, DR1987:0117, a more finished version of the same view, DR1987:0062, and a three-stage sketch showing trees becoming a forest, DR1987:0116. The sketch of trees demonstrates the principal idea behind the "Clusters in the Air" project; enormous supports (trunks) support passageways (branches) to which living units (leaves) are gradually added. The trees develope side by side, with branches of different trees joining up, creating a "forest" (Isozaki 1992, 20-23, 29). The subject of this drawing is unclear although it is possibly a conceptual drawing for the Marunouchi Project of 1963, a proposal for a "City in the Air" in the central business district of Tokyo (Isozaki 1992, 27, 29). All four drawings are executed on sheets perforated with square holes for insertion into a spiral notebook.
architecture
ca. 1960-1963
Sketch for an urban structure raised on pylons, possibly for the Marunouchi Project, Tokyo
Actions:
DR1987:0061
Description:
- This drawing is one of four drawings by Arata Isozaki for the "City in the Air" schemes of 1960-1963. Three of these drawings are studies for the "Clusters in the Air" project of 1960-1962: a sketch showing a general view of the project, DR1987:0117, a more finished version of the same view, DR1987:0062, and a three-stage sketch showing trees becoming a forest, DR1987:0116. The sketch of trees demonstrates the principal idea behind the "Clusters in the Air" project; enormous supports (trunks) support passageways (branches) to which living units (leaves) are gradually added. The trees develope side by side, with branches of different trees joining up, creating a "forest" (Isozaki 1992, 20-23, 29). The subject of this drawing is unclear although it is possibly a conceptual drawing for the Marunouchi Project of 1963, a proposal for a "City in the Air" in the central business district of Tokyo (Isozaki 1992, 27, 29). All four drawings are executed on sheets perforated with square holes for insertion into a spiral notebook.
architecture
DR1987:0062
Description:
General view - This drawing is one of four drawings by Arata Isozaki for the "City in the Air" schemes of 1960-1963. Three of these drawings are studies for the "Clusters in the Air" project of 1960-1962: a sketch showing a general view of the project, DR1987:0117, a more finished version of the same view, DR1987:0062, and a three-stage sketch showing trees becoming a forest, DR1987:0116. The sketch of trees demonstrates the principal idea behind the "Clusters in the Air" project; enormous supports (trunks) support passageways (branches) to which living units (leaves) are gradually added. The trees develope side by side, with branches of different trees joining up, creating a "forest" (Isozaki 1992, 20-23, 29). the subject of the fourth drawing, DR1987:0061, is unclear although it is possibly a conceptual drawing for the Marunouchi Project of 1963, a proposal for a "City in the Air" in the central business district of Tokyo (Isozaki 1992, 27, 29). All four drawings are executed on sheets perforated with square holes for insertion into a spiral notebook.
architecture
between 1960-1962
Sketch for the Clusters in the Air Project, Tokyo
Actions:
DR1987:0062
Description:
General view - This drawing is one of four drawings by Arata Isozaki for the "City in the Air" schemes of 1960-1963. Three of these drawings are studies for the "Clusters in the Air" project of 1960-1962: a sketch showing a general view of the project, DR1987:0117, a more finished version of the same view, DR1987:0062, and a three-stage sketch showing trees becoming a forest, DR1987:0116. The sketch of trees demonstrates the principal idea behind the "Clusters in the Air" project; enormous supports (trunks) support passageways (branches) to which living units (leaves) are gradually added. The trees develope side by side, with branches of different trees joining up, creating a "forest" (Isozaki 1992, 20-23, 29). the subject of the fourth drawing, DR1987:0061, is unclear although it is possibly a conceptual drawing for the Marunouchi Project of 1963, a proposal for a "City in the Air" in the central business district of Tokyo (Isozaki 1992, 27, 29). All four drawings are executed on sheets perforated with square holes for insertion into a spiral notebook.
architecture
DR1987:0116
Description:
- This drawing is one of four drawings by Arata Isozaki for the "City in the Air" schemes of 1960-1963. Three of these drawings are studies for the "Clusters in the Air" project of 1960-1962: a sketch showing a general view of the project, DR1987:0117, a more finished version of the same view, DR1987:0062, and a three-stage sketch showing trees becoming a forest, DR1987:0116. The sketch of trees demonstrates the principal idea behind the "Clusters in the Air" project; enormous supports (trunks) support passageways (branches) to which living units (leaves) are gradually added. The trees develope side by side, with branches of different trees joining up, creating a "forest" (Isozaki 1992, 20-23, 29). The subject of the fourth drawing, DR1987:0061, is unclear although it is possibly a conceptual drawing for the Marunouchi Project of 1963, a proposal for a "City in the Air" in the central business district of Tokyo (Isozaki 1992, 27, 29). All four drawings are executed on sheets perforated with square holes for insertion into a spiral notebook.
architecture
between 1960-1962
Sketch of a grouping of trees for the Clusters in the Air Project, Tokyo
Actions:
DR1987:0116
Description:
- This drawing is one of four drawings by Arata Isozaki for the "City in the Air" schemes of 1960-1963. Three of these drawings are studies for the "Clusters in the Air" project of 1960-1962: a sketch showing a general view of the project, DR1987:0117, a more finished version of the same view, DR1987:0062, and a three-stage sketch showing trees becoming a forest, DR1987:0116. The sketch of trees demonstrates the principal idea behind the "Clusters in the Air" project; enormous supports (trunks) support passageways (branches) to which living units (leaves) are gradually added. The trees develope side by side, with branches of different trees joining up, creating a "forest" (Isozaki 1992, 20-23, 29). The subject of the fourth drawing, DR1987:0061, is unclear although it is possibly a conceptual drawing for the Marunouchi Project of 1963, a proposal for a "City in the Air" in the central business district of Tokyo (Isozaki 1992, 27, 29). All four drawings are executed on sheets perforated with square holes for insertion into a spiral notebook.
architecture
DR1987:0117
Description:
- This drawing is one of four drawings by Arata Isozaki for the "City in the Air" schemes of 1960-1963. Three of these drawings are studies for the "Clusters in the Air" project of 1960-1962: a sketch showing a general view of the project, DR1987:0117, a more finished version of the same view, DR1987:0062, and a three-stage sketch showing trees becoming a forest, DR1987:0116. The sketch of trees demonstrates the principal idea behind the "Clusters in the Air" project; enormous supports (trunks) support passageways (branches) to which living units (leaves) are gradually added. The trees develope side by side, with branches of different trees joining up, creating a "forest" (Isozaki 1992, 20-23, 29). The subject of the fourth drawing, DR1987:0061, is unclear although it is possibly a conceptual drawing for the Marunouchi Project of 1963, a proposal for a "City in the Air" in the central business district of Tokyo (Isozaki 1992, 27, 29). All four drawings are executed on sheets perforated with square holes for insertion into a spiral notebook.
architecture
between 1960-1962
Sketch for the Clusters in the Air Project, Tokyo: General view
Actions:
DR1987:0117
Description:
- This drawing is one of four drawings by Arata Isozaki for the "City in the Air" schemes of 1960-1963. Three of these drawings are studies for the "Clusters in the Air" project of 1960-1962: a sketch showing a general view of the project, DR1987:0117, a more finished version of the same view, DR1987:0062, and a three-stage sketch showing trees becoming a forest, DR1987:0116. The sketch of trees demonstrates the principal idea behind the "Clusters in the Air" project; enormous supports (trunks) support passageways (branches) to which living units (leaves) are gradually added. The trees develope side by side, with branches of different trees joining up, creating a "forest" (Isozaki 1992, 20-23, 29). The subject of the fourth drawing, DR1987:0061, is unclear although it is possibly a conceptual drawing for the Marunouchi Project of 1963, a proposal for a "City in the Air" in the central business district of Tokyo (Isozaki 1992, 27, 29). All four drawings are executed on sheets perforated with square holes for insertion into a spiral notebook.
architecture
General plan of Stowe
DR1982:0096:001
Description:
- A plan (with legend) of Stowe gardens (defined by an irregular pentagon at the bottom of the print), together with the layout of the forest garden stretching north beyond the garden boundry and containing long intersecting rides cut through the woodlands. An elaborate cartouche (lower left), formed of military paraphernalia, encloses a dedication to Viscount Cobham, owner of the property. - The marbled and leather-edged portfolio in which the prints were acquired is stored separately in a solander box (size IV).
architecture, landscape architecture
designed ca. 1738
General plan of Stowe
Actions:
DR1982:0096:001
Description:
- A plan (with legend) of Stowe gardens (defined by an irregular pentagon at the bottom of the print), together with the layout of the forest garden stretching north beyond the garden boundry and containing long intersecting rides cut through the woodlands. An elaborate cartouche (lower left), formed of military paraphernalia, encloses a dedication to Viscount Cobham, owner of the property. - The marbled and leather-edged portfolio in which the prints were acquired is stored separately in a solander box (size IV).
architecture, landscape architecture
textual records
ARCH255566
Description:
7 files - Erickson's routines and preferences (notes for a secretary); phonebooks; notebooks; Forest Hill phonebook; itineraries; a box of business cards; 2 misc. files containing offers of services, requests for proposals, press clippings, photocopies of diplomas, letraset, inter-office correspondence, 2 photos of a building and an interior, Canadian magazine, Azure magazine, Symposium l'art dans la cité report, motion record from Supreme Court of Ontario; appraisal reports for 2412 Laurel St., Vancouver; office space availability report from Gamble Realty Inc.
1986-1988
Erickson's routines and preferences
Actions:
ARCH255566
Description:
7 files - Erickson's routines and preferences (notes for a secretary); phonebooks; notebooks; Forest Hill phonebook; itineraries; a box of business cards; 2 misc. files containing offers of services, requests for proposals, press clippings, photocopies of diplomas, letraset, inter-office correspondence, 2 photos of a building and an interior, Canadian magazine, Azure magazine, Symposium l'art dans la cité report, motion record from Supreme Court of Ontario; appraisal reports for 2412 Laurel St., Vancouver; office space availability report from Gamble Realty Inc.
textual records
1986-1988
Project
AP164.S1.1999.D10
Description:
The project series documents the competition entry for the mixed-use tower “El Mirador” in the Bay of Algeciras. The firm was invited to submit their design proposal which won second prize. The competition was organised by the Algeciras City Council. The firm identified this project as number 123. “The project attempts to express, with an architectural gesture, the beauty of the geography of Algeciras: the bay, the port, the Rock and the Straits of Gibraltar, the proximity of Ceuta and Africa, the cork-oak forests that surround the town. For this [Abalos & Herreros] propose a building that, from a single body, opens out into two towers from one great public viewing platform. This form has strategic holes giving onto the more notable topographical features, establishing a physical relationship with them, while the section is organized as a gradient of privacy that increases with height. The competition […] proposed a mixed programme in a posture parallel to the great avenue of the harbour of Algeciras. An evanescent building apparently fragile appears to let one being stimulated by the effects of the climate and the atmospheric phenomenons with an appearance changing with the function of the hours of the day or the season. Its layered section attends ascending to the different landscapes of the city: first public space, second the cities skyline and at last the 360° horizon rising above the city.” (ARCH270975) Abalos & Herreros worked with Ángel Jaramillo, Renata Sentkiewicz, Jakob Hense. Documenting this project are conceptual, design development and presentation drawings, cartographic and graphic materials, and competition records.
circa 1999
El mirador: torre mixta en la Bahía de Algeciras, Spain (1999)
Actions:
AP164.S1.1999.D10
Description:
The project series documents the competition entry for the mixed-use tower “El Mirador” in the Bay of Algeciras. The firm was invited to submit their design proposal which won second prize. The competition was organised by the Algeciras City Council. The firm identified this project as number 123. “The project attempts to express, with an architectural gesture, the beauty of the geography of Algeciras: the bay, the port, the Rock and the Straits of Gibraltar, the proximity of Ceuta and Africa, the cork-oak forests that surround the town. For this [Abalos & Herreros] propose a building that, from a single body, opens out into two towers from one great public viewing platform. This form has strategic holes giving onto the more notable topographical features, establishing a physical relationship with them, while the section is organized as a gradient of privacy that increases with height. The competition […] proposed a mixed programme in a posture parallel to the great avenue of the harbour of Algeciras. An evanescent building apparently fragile appears to let one being stimulated by the effects of the climate and the atmospheric phenomenons with an appearance changing with the function of the hours of the day or the season. Its layered section attends ascending to the different landscapes of the city: first public space, second the cities skyline and at last the 360° horizon rising above the city.” (ARCH270975) Abalos & Herreros worked with Ángel Jaramillo, Renata Sentkiewicz, Jakob Hense. Documenting this project are conceptual, design development and presentation drawings, cartographic and graphic materials, and competition records.
Project
circa 1999
articles
Dimensions of an Idea
Forces of Friction
16 June 2025
Forces of Friction
textual records
Labels, a letter, memos, notes, clippings, information on Mobile Homes, a directory, publications
DR1999:0364
Description:
documents include labels, a letter, memos, notes, clippings, information on Mobile Homes, a directory, publications, and development projects files and brochures including: Arizona: - Sun City West California: - Vintage Club Florida: - Atlantis on Brickell; Bal Harbour Shops; Bay Village; California Contemporaries; Chalets IV; Charleston Place; Clipper Bay; Coral Grove; County Walk; Doral Estates; Fort Myers Six Lakes; Greenbrook; The Hamlet; The Hammocks; Hilton Head Plantation; Hunters Run; Jonothan's Landing; Juniper; Kenlands Court, Michigan Homes; The Moorings; Ocala Springs; Ocean Reef Club; Palm Coast; PGA National Golf Club; The Plaza on the Mall; Punto Gorda Isles; South Seas Plantation; Sunset Condor; Whiskey Creek; Useppa Island Club South Carolina: - Admiral's Row; Broad Creek Landing; Calibogue Club; Evian; Forest Beach; Fripp Island; Hilton Head Four Seasons; Hilton Head General; Isles of Palms; Kiawah Island; Land's End; Lighthouse II; Palmetto Dunes; Seabrook Islands; Sea Crest Surf; South Beach Club; The Village; Windmill Harbour
Labels, a letter, memos, notes, clippings, information on Mobile Homes, a directory, publications
Actions:
DR1999:0364
Description:
documents include labels, a letter, memos, notes, clippings, information on Mobile Homes, a directory, publications, and development projects files and brochures including: Arizona: - Sun City West California: - Vintage Club Florida: - Atlantis on Brickell; Bal Harbour Shops; Bay Village; California Contemporaries; Chalets IV; Charleston Place; Clipper Bay; Coral Grove; County Walk; Doral Estates; Fort Myers Six Lakes; Greenbrook; The Hamlet; The Hammocks; Hilton Head Plantation; Hunters Run; Jonothan's Landing; Juniper; Kenlands Court, Michigan Homes; The Moorings; Ocala Springs; Ocean Reef Club; Palm Coast; PGA National Golf Club; The Plaza on the Mall; Punto Gorda Isles; South Seas Plantation; Sunset Condor; Whiskey Creek; Useppa Island Club South Carolina: - Admiral's Row; Broad Creek Landing; Calibogue Club; Evian; Forest Beach; Fripp Island; Hilton Head Four Seasons; Hilton Head General; Isles of Palms; Kiawah Island; Land's End; Lighthouse II; Palmetto Dunes; Seabrook Islands; Sea Crest Surf; South Beach Club; The Village; Windmill Harbour
textual records
DR1984:0569
Description:
- An engraved map of Marylebone Park and the streets bordering it to the south, with the outline of the street system for an early version of Nash's plan for Regent's Park superimposed in pen and coloured wash.
architecture, landscape architecture, urban planning
1811-1812 over a print of ca. 1805
A preliminary design for Regent's Park drawn over a map of the existing site
Actions:
DR1984:0569
Description:
- An engraved map of Marylebone Park and the streets bordering it to the south, with the outline of the street system for an early version of Nash's plan for Regent's Park superimposed in pen and coloured wash.
architecture, landscape architecture, urban planning
