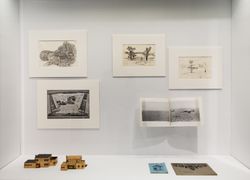drawings
DR1991:0019:014-014
Description:
site plan
Sketch site plan showing the superposition of La Villette and Cannaregio sites with diagonal axes at a right angle
Actions:
DR1991:0019:014-014
Description:
site plan
drawings
drawings
DR1991:0017:001-001
Description:
site plan
Sketch site plan with plan of S. Simeone Piccolo church at two different scales and deformed grid of houses
Actions:
DR1991:0017:001-001
Description:
site plan
drawings
drawings
ARCH265197
Description:
Site plan.
Site plan for the Palais des Congrès, in Montréal, Québec
Actions:
ARCH265197
Description:
Site plan.
drawings
drawings
AP075.S1.1983.PR01.065
Description:
site sections
circa 1983
Presentation drawings, National Gallery of Canada, Ottawa, Ontario
Actions:
AP075.S1.1983.PR01.065
Description:
site sections
drawings
circa 1983
DR1998:0134:014:002
Description:
a sketch site plan
1994-1996
Site Plan for Cathedral, from Pewter Wings Golden Horns Stone Veils
Actions:
DR1998:0134:014:002
Description:
a sketch site plan
DR1998:0078:001:002
Description:
a sketch site plan
1973?
Perspective sketch for Wall House 2 (Bye House)
Actions:
DR1998:0078:001:002
Description:
a sketch site plan
drawings
Quantity:
18 presentation drawing(s)
DR2004:1221
Description:
axonometric view of site, sections through site, site plans showing circulation and zones, elevations, axonometric diagram, and photographic views of buildings with proposed spheres
Axonometric view of site, sections through site, site plans showing circulation and zones
Actions:
DR2004:1221
Description:
axonometric view of site, sections through site, site plans showing circulation and zones, elevations, axonometric diagram, and photographic views of buildings with proposed spheres
drawings
Quantity:
18 presentation drawing(s)
drawings
Quantity:
20 design development drawing(s)
DR1995:0280:229-248
Description:
charts, maps, site plans, some showing various layouts, site plan including site at Grays Thurrock, perspective views and plan of grid, and detail sections
Charts, maps, site plans, some showing various layouts
Actions:
DR1995:0280:229-248
Description:
charts, maps, site plans, some showing various layouts, site plan including site at Grays Thurrock, perspective views and plan of grid, and detail sections
drawings
Quantity:
20 design development drawing(s)
drawings
Quantity:
88 reference drawing(s)
DR2004:0368
Description:
computer drawings, axonometric site plans, views of site, site plans, section, overlay sketch, conceptual drawings and sketches, design development drawings, and elevation from Snake project
Computer drawings, axonometric site plans, views of site
Actions:
DR2004:0368
Description:
computer drawings, axonometric site plans, views of site, site plans, section, overlay sketch, conceptual drawings and sketches, design development drawings, and elevation from Snake project
drawings
Quantity:
88 reference drawing(s)
Starting From... Travel
Interpreting the subject of travel to distant places, the exhibition charts an expanded notion of travel that spans imaginary journeys, strange sites, vanishing points, floating and portable houses, endless caves, swirling diamond domes, tombs, crypts and catacombs, tunnel adventures, formal studies, technical innovation, cultural imagination, and experimental(...)
Hall cases
3 December 2008 to 1 May 2009
Starting From... Travel
Actions:
Description:
Interpreting the subject of travel to distant places, the exhibition charts an expanded notion of travel that spans imaginary journeys, strange sites, vanishing points, floating and portable houses, endless caves, swirling diamond domes, tombs, crypts and catacombs, tunnel adventures, formal studies, technical innovation, cultural imagination, and experimental(...)
Hall cases


