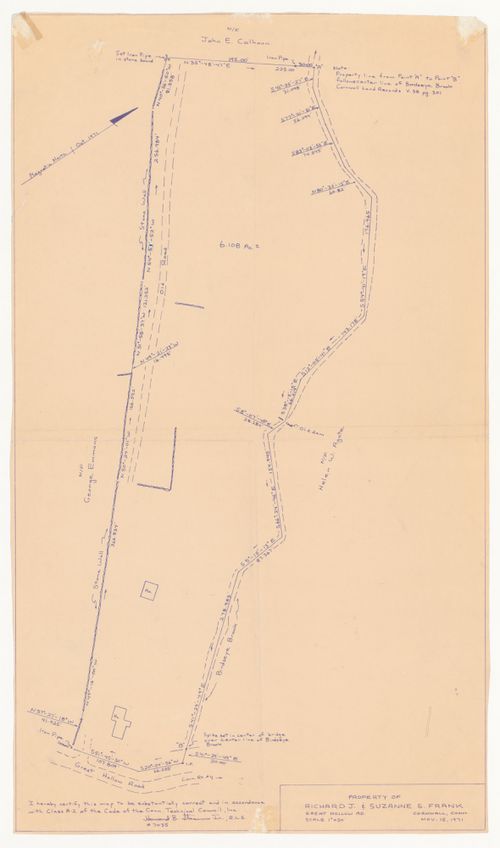drawings
Quantity:
15 reprographic copy(ies)
DR1995:0255:218
Description:
ordnance map with annotations showing bed depths, maps and plans of harbour walls, and sections through marina, wall and channel
Ordnance map with annotations showing bed depths, maps and plans of harbour walls
Actions:
DR1995:0255:218
Description:
ordnance map with annotations showing bed depths, maps and plans of harbour walls, and sections through marina, wall and channel
drawings
Quantity:
15 reprographic copy(ies)
drawings
Quantity:
15 consultant drawing(s)
DR1995:0255:204-218
Description:
ordnance map with annotations showing bed depths, maps and plans of harbour walls, and sections through marina, wall and channel
Ordnance map with annotations showing bed depths, maps and plans of harbour walls
Actions:
DR1995:0255:204-218
Description:
ordnance map with annotations showing bed depths, maps and plans of harbour walls, and sections through marina, wall and channel
drawings
Quantity:
15 consultant drawing(s)
textual records
Map of Malibu Beach, topographic maps, correspondence, agreement and construction permit forms
ARCH257537
Description:
1 three-ring binder - map of Malibu Beach, topographic maps, correspondence, agreement and construction permit forms, notes, construction cost estimates, catalogue of Goodstein art collection, information on elevators and sod roofs, sketches of roof plans, sections, floor plans (photocopies and diazotypes), colour photographs of study models, site and house interior photographs
1984-1985
Map of Malibu Beach, topographic maps, correspondence, agreement and construction permit forms
Actions:
ARCH257537
Description:
1 three-ring binder - map of Malibu Beach, topographic maps, correspondence, agreement and construction permit forms, notes, construction cost estimates, catalogue of Goodstein art collection, information on elevators and sod roofs, sketches of roof plans, sections, floor plans (photocopies and diazotypes), colour photographs of study models, site and house interior photographs
textual records
1984-1985
drawings
AP140.S2.SS1.D53.P12
Description:
reference drawings including topographic map and site sections, and design development drawings including schematic floor plans, sections and axonometrics
Reference drawings including topographic map and site sections
Actions:
AP140.S2.SS1.D53.P12
Description:
reference drawings including topographic map and site sections, and design development drawings including schematic floor plans, sections and axonometrics
drawings
drawings, textual records
DR1999:0358
Description:
documents include a map, drawings, DNA information, essays, presentation documents, transparencies, and documents relating to heating, ventilation and air conditioning
A map, drawings, DNA information, essays, presentation documents
Actions:
DR1999:0358
Description:
documents include a map, drawings, DNA information, essays, presentation documents, transparencies, and documents relating to heating, ventilation and air conditioning
drawings, textual records
drawings
AP140.S2.SS1.D53.P11
Description:
reference drawings including topographic map and site sections, and design development drawings including schematic floor plans, sections and axonometrics, some rendered
Reference drawings including topographic map and site sections
Actions:
AP140.S2.SS1.D53.P11
Description:
reference drawings including topographic map and site sections, and design development drawings including schematic floor plans, sections and axonometrics, some rendered
drawings
drawings
Quantity:
180 design development drawing(s)
AP140.S2.SS1.D40.P3
Description:
map, several early site plans for alternative schemes, schematic floor plans, elevations and sections, axonometrics for British Olivetti Headquarters, programmes and schedules
Map, several early site plans for alternative schemes
Actions:
AP140.S2.SS1.D40.P3
Description:
map, several early site plans for alternative schemes, schematic floor plans, elevations and sections, axonometrics for British Olivetti Headquarters, programmes and schedules
drawings
Quantity:
180 design development drawing(s)
drawings
Quantity:
5 reference drawing(s)
DR1998:0098:103-107
drawings
Quantity:
5 reference drawing(s)
DR1994:0134:806:001
Description:
topographic survey dated "NOV. 15, 1971"
15 November 1971
Site map for House VI, Cornwall, Connecticut
Actions:
DR1994:0134:806:001
Description:
topographic survey dated "NOV. 15, 1971"
AP142.S1.D45.P3.2
1979-1980

