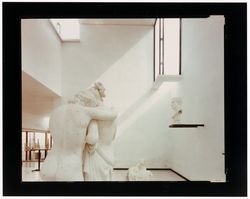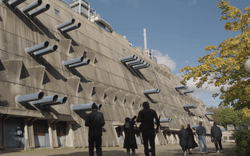How are computational optics operating in and through the built environment? How have they become so ubiquitous and taken for granted, completing the desires of fulfillment centres and the legibility that computation craves? What computational logics, imaginaries, and frameworks lie outside of their dominant modes of perception and commoditization? Join us on Thursday 17(...)
17 July 2025, 6pm
Toolkit for Today: Defying Computational Cravings
Actions:
Description:
How are computational optics operating in and through the built environment? How have they become so ubiquitous and taken for granted, completing the desires of fulfillment centres and the legibility that computation craves? What computational logics, imaginaries, and frameworks lie outside of their dominant modes of perception and commoditization? Join us on Thursday 17(...)
textual records
ARCH204170
Description:
Cahier de présentation de projet conçu par Melvin Charney et A. Hoffman, pour Jean-Claude La Haye et Associés, urbanistes-conseils. "Ce rapport étudie les conditions de développement du terrain situé face à la Place de la Justice entre la Transcanadienne et la rue Craig. L'étude a été orientée par le double objectif d'installer sur la superficie en question un garage de stationnement et à plus long terme un édifice administratif." (p. 1)
1970
Cahier de présentation du projet par Melvin Charney, Place de la Justice, Montréal, Québec
Actions:
ARCH204170
Description:
Cahier de présentation de projet conçu par Melvin Charney et A. Hoffman, pour Jean-Claude La Haye et Associés, urbanistes-conseils. "Ce rapport étudie les conditions de développement du terrain situé face à la Place de la Justice entre la Transcanadienne et la rue Craig. L'étude a été orientée par le double objectif d'installer sur la superficie en question un garage de stationnement et à plus long terme un édifice administratif." (p. 1)
textual records
1970
articles
Building a Forest
Forces of Friction
The beginning of the 1950s was a moment of global upheaval. From India to Morocco, from Guatemala to Indochina, the process of decolonization gained momentum and the Cold War began. Architects working or acting as experts in the non-Western areas of the globe could no longer plan as if sites were terrains vague and people were mute subjects. The end of colonial(...)
Main galleries Keyword(s):
Casablanca, Chandigarh, Le Corbusier, Jeanneret, Morocco, Punjab, India, Morocco, modernism, Africa, Takashi Homma, Yto Barrada
26 November 2013 to 20 April 2014
How architects, experts, politicians, international agencies and citizens negotiate modern planning: Casablanca Chandigarh
Actions:
Description:
The beginning of the 1950s was a moment of global upheaval. From India to Morocco, from Guatemala to Indochina, the process of decolonization gained momentum and the Cold War began. Architects working or acting as experts in the non-Western areas of the globe could no longer plan as if sites were terrains vague and people were mute subjects. The end of colonial(...)
Main galleries Keyword(s):
Casablanca, Chandigarh, Le Corbusier, Jeanneret, Morocco, Punjab, India, Morocco, modernism, Africa, Takashi Homma, Yto Barrada
PH1980:1015:327
Description:
Project described by Christian de Bonnefoi, Encyclopaedia Universalis 2000 in Journal de l'Atelier d'Architecture (USTO) as follows: "En 1927-1928, il élabore une série de projets utopiques pour le bord de la Seine. [...] Un projet pour un "immeuble à habitations et garage" qui pouvait être édifié sur un terrain vaste de 32 000 mètres carrés comprenait six cents appartements, un garage pour quatre mille voitures, quatre salles de tennis, un restaurant et une piscine. Ces projets représentent de vastes organismes urbains où la typologie pyramidale est envisagée à très grande échelle. Ces formes englobantes abritent des équipements qui transforment la ville en cité futuriste...".
architecture, painting
between 1927 and 1929
View of a project drawing for a tenement building on the edge of the Seine River, France
Actions:
PH1980:1015:327
Description:
Project described by Christian de Bonnefoi, Encyclopaedia Universalis 2000 in Journal de l'Atelier d'Architecture (USTO) as follows: "En 1927-1928, il élabore une série de projets utopiques pour le bord de la Seine. [...] Un projet pour un "immeuble à habitations et garage" qui pouvait être édifié sur un terrain vaste de 32 000 mètres carrés comprenait six cents appartements, un garage pour quatre mille voitures, quatre salles de tennis, un restaurant et une piscine. Ces projets représentent de vastes organismes urbains où la typologie pyramidale est envisagée à très grande échelle. Ces formes englobantes abritent des équipements qui transforment la ville en cité futuriste...".
architecture, painting
articles
Architecting a Change
Forces of Friction
9 December 2024
Architecting a Change
Federica Zambeletti in conversation with Arno Brandlhuber and Olaf Grawert
Actions:
Forces of Friction
articles
Dimensions of an Idea
Forces of Friction
16 June 2025
Forces of Friction
Learning from the practice of DnA and architect Xu Tiantian, participants are invited to discover how various local materials from across the coastal ecosystem of Meizhou Island, are sourced, studied, and implemented into an architectural project. From bamboo to mangroves to oyster shells, this workshop is an invitation to explore how materials with diverse(...)
25 June 2024 to 17 November 2024
Material Workshop: In Low Tide
Actions:
Description:
Learning from the practice of DnA and architect Xu Tiantian, participants are invited to discover how various local materials from across the coastal ecosystem of Meizhou Island, are sourced, studied, and implemented into an architectural project. From bamboo to mangroves to oyster shells, this workshop is an invitation to explore how materials with diverse(...)
A revolutionary approach to the relationship between building and landscape, which shaped them together according to peculiarly American ideals, is the subject of Frank Lloyd Wright: Designs for an American Landscape, 1922–1932. In this exhibition, the CCA reconstructs five unbuilt, visionary projects that imagined nothing less than a new American landscape, integrating(...)
Main galleries
18 June 1996 to 29 September 1996
Frank Lloyd Wright: Designs for an American Landscape, 1922-1932
Actions:
Description:
A revolutionary approach to the relationship between building and landscape, which shaped them together according to peculiarly American ideals, is the subject of Frank Lloyd Wright: Designs for an American Landscape, 1922–1932. In this exhibition, the CCA reconstructs five unbuilt, visionary projects that imagined nothing less than a new American landscape, integrating(...)
Main galleries
With an Acre
With an Acre follows architect Carla Juaçaba as she develops a museum in solidarity with Flor de Café, a collective of smallholder farmers in Minas Gerais. Inspired by the temporality of Indigenous collective structures and the form of highway billboards that mark the extended rural landscape in the region, Juaçaba proposes a landmark on an elevated plantation overlooking(...)
Main Galleries Keyword(s):
Brazil, Carla Juacaba, Groundwork, coffee, Nepomuceno, Minas Gerais, Irene Chin, Francesco Garutti, Joshua Frank
19 June 2025 to 12 October 2025
With an Acre
Actions:
Description:
With an Acre follows architect Carla Juaçaba as she develops a museum in solidarity with Flor de Café, a collective of smallholder farmers in Minas Gerais. Inspired by the temporality of Indigenous collective structures and the form of highway billboards that mark the extended rural landscape in the region, Juaçaba proposes a landmark on an elevated plantation overlooking(...)
Main Galleries Keyword(s):
Brazil, Carla Juacaba, Groundwork, coffee, Nepomuceno, Minas Gerais, Irene Chin, Francesco Garutti, Joshua Frank








