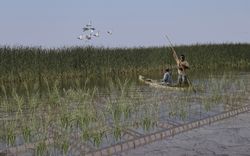14 July 2023, 2pm to 4pm (EST)
drawings
Quantity:
6 File
ARCH257084
circa 1947-2002
drawings
Quantity:
6 File
circa 1947-2002
textual records
ARCH257686
circa 1947-2002
textual records
circa 1947-2002
The St. Peter’s Indian Band (now Peguis First Nation) was forcibly removed from their original lands at Netley-Libau Marsh beginning in 1908, after an illegal surrender vote took place. Since then, the health of the area that was once the Peguis’s home has declined due to intense annual flooding and ice jams; the appearance of invasive species such as purple loosestrife,(...)
online Keyword(s):
Indigenous-led design, fellow, Peguis First Nation, land rehabilitation
27 April 2023, 6:00 to 7:30 p.m.
Peguis First Nation and the Netley-Libau Marsh: Documenting Indigenous Land Use and Occupancy at the Mouth of Lake Winnipeg
Actions:
Description:
The St. Peter’s Indian Band (now Peguis First Nation) was forcibly removed from their original lands at Netley-Libau Marsh beginning in 1908, after an illegal surrender vote took place. Since then, the health of the area that was once the Peguis’s home has declined due to intense annual flooding and ice jams; the appearance of invasive species such as purple loosestrife,(...)
online Keyword(s):
Indigenous-led design, fellow, Peguis First Nation, land rehabilitation
Project
AP022.S1.1976.PR14
Description:
File documents site plan proposals for residences within the property lines of an extension to Beaumont Road, Toronto, Ontario. File contains survey drawings and design development drawings.
1976-1977
Beaumont Road Land Severence Project
Actions:
AP022.S1.1976.PR14
Description:
File documents site plan proposals for residences within the property lines of an extension to Beaumont Road, Toronto, Ontario. File contains survey drawings and design development drawings.
Project
1976-1977
drawings
DR1983:0557
1864
drawings
1864
drawings
AP206.S4.052
circa 1980s-2000s
drawings
circa 1980s-2000s
Main Galleries
16 February 2023, 6pm
Main Galleries
textual records
ARCH260409
circa 1985
textual records
circa 1985
textual records
ARCH254083
Description:
notes, working papers
1977
textual records
1977


