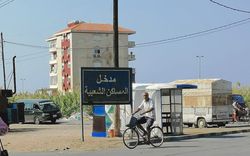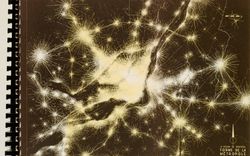ARCH401419
3 November 1980
ARCH401058
22 July 1981
ARCH272394
26 January 1972
ARCH401217
12 August 1968
articles
To remain in the no longer, Tripoli, Lebanon, housing crisis, urban planning, urban management, city government, Public Works Studio
5 September 2023
Tripoli: Who Took Away Our Land? (Part 2)
Public Works Studio presents the social and environmental repercussions of the city’s public management
Actions:
archives
Level of archival description:
Collection
AP160
Synopsis:
The Erik Gunnar Asplund collection documents eight architectural projects undertaken by Erik Gunnar Asplund between 1913 and 1940. The collection includes projects completed in Sweden, more precisely in Stockholm (4), Goteborg (2), Solvesborg (1) and Sorunda (1). These projects are illustrated through original drawings, period photographs and more recent photographic images. They include competitions, urban planning and furniture design. The collection contains 165 photographs, 119 drawings and 1 journal.
1913-2000, predominant 1915-1940
Erik Gunnar Asplund collection
Actions:
AP160
Synopsis:
The Erik Gunnar Asplund collection documents eight architectural projects undertaken by Erik Gunnar Asplund between 1913 and 1940. The collection includes projects completed in Sweden, more precisely in Stockholm (4), Goteborg (2), Solvesborg (1) and Sorunda (1). These projects are illustrated through original drawings, period photographs and more recent photographic images. They include competitions, urban planning and furniture design. The collection contains 165 photographs, 119 drawings and 1 journal.
archives
Level of archival description:
Collection
1913-2000, predominant 1915-1940
articles
1966: Galactic Metropolis
What the future looked like
16 April 2016
What the future looked like
Project
AP178.S1.1965.PR06
Description:
This project series documents the Plano Urbanistico para a Marginal de Leça e Zona da Boa Nova in Matosinhos, Portugal. While the records were held in the office’s archives this project was assigned the number 22/60. In the past the office identified the project as number 113. The office assigned the dates 1965-1974 for this project. This project was part of an urban renewal program of Matosinhos. Originally, the Avenida Marginal de Leça da Palmeira was a ring road mainly used to access the beaches but it later became a central road to access north and east parts of the city. Traffic and lack of parking spaces became problematic. The project consisted of an urbanization plan for Leça da Palmeira and Boa Nova, a new design for the layout of the pipelines between the Port of Leixões and SACOR Refinery, and a new design for da Marginal street that improve access to the Ocean swimming pool and others facilities of the area. Drawings include topographic surveys, studies, sketches, plans and profiles. Textual materials include a building program, notes and correspondence between Siza, the city of Matosinhos, and SACOR. Photographic materials and slides document the project site and model. It is also important to note that several Siza's projects were built in this area and are present in some sketches of this project, including the Casa de Chá, Restaurante da Boa Nova, Ocean swimming pool, and Monumento ao poeta António Nobre.
1960-1984
Plano Urbanístico para a Marginal de Leça e Zona da Boa Nova [Leça and Boa Nova coastal development plan], Leça da Palmeira, Matosinhos, Portugal (1966)
Actions:
AP178.S1.1965.PR06
Description:
This project series documents the Plano Urbanistico para a Marginal de Leça e Zona da Boa Nova in Matosinhos, Portugal. While the records were held in the office’s archives this project was assigned the number 22/60. In the past the office identified the project as number 113. The office assigned the dates 1965-1974 for this project. This project was part of an urban renewal program of Matosinhos. Originally, the Avenida Marginal de Leça da Palmeira was a ring road mainly used to access the beaches but it later became a central road to access north and east parts of the city. Traffic and lack of parking spaces became problematic. The project consisted of an urbanization plan for Leça da Palmeira and Boa Nova, a new design for the layout of the pipelines between the Port of Leixões and SACOR Refinery, and a new design for da Marginal street that improve access to the Ocean swimming pool and others facilities of the area. Drawings include topographic surveys, studies, sketches, plans and profiles. Textual materials include a building program, notes and correspondence between Siza, the city of Matosinhos, and SACOR. Photographic materials and slides document the project site and model. It is also important to note that several Siza's projects were built in this area and are present in some sketches of this project, including the Casa de Chá, Restaurante da Boa Nova, Ocean swimming pool, and Monumento ao poeta António Nobre.
Project
1960-1984
textual records
ARCH153796
Description:
Laws defining the role of the New York State Council on Architecture Description of a project for "A National Urban Design Center" prepared by George A. Dudler, Dean School of Architecture and Urban Planning, University of California, March 1966-March 1967, 54p Report on the Minnesota Experimental City, Nov. 11, 1968
1966-1968
New York State Council on Architecture, 1968-1969
Actions:
ARCH153796
Description:
Laws defining the role of the New York State Council on Architecture Description of a project for "A National Urban Design Center" prepared by George A. Dudler, Dean School of Architecture and Urban Planning, University of California, March 1966-March 1967, 54p Report on the Minnesota Experimental City, Nov. 11, 1968
textual records
1966-1968
articles
Tracing the Marine Drive, Accra
by Łukasz Stanek compares colonial and postcolonial masterplans
Actions:






