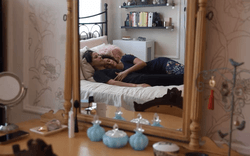Project
Strub House
AP163.S2.SS1.D15
Description:
File documents Victor Prus's project for a single-family residence addition, commissioned by Mr. Strub in Beaurepaire, Québec. Material in this file was produced between 1958 and 1960. The drawing is a reprographic copy.
1958-1960
Strub House
Actions:
AP163.S2.SS1.D15
Description:
File documents Victor Prus's project for a single-family residence addition, commissioned by Mr. Strub in Beaurepaire, Québec. Material in this file was produced between 1958 and 1960. The drawing is a reprographic copy.
File 15
1958-1960
archives
Level of archival description:
Fonds
Barry Downs fonds
AP077
Synopsis:
The Barry Downs fonds contains 6 drawings and 8 presentation panels for a total of 11 projects conceived between 1956 and 1968. This period coincided with Down's position as design architect for Thompson, Berwick, Pratt & Partners, and his subsequent partnership with Fred Thornton Hollingsworth. The documents, particularly the drawings, reveal the considerable skill Downs possessed as both a draughtsman and a designer.
[1956-1968]
Barry Downs fonds
Actions:
AP077
Synopsis:
The Barry Downs fonds contains 6 drawings and 8 presentation panels for a total of 11 projects conceived between 1956 and 1968. This period coincided with Down's position as design architect for Thompson, Berwick, Pratt & Partners, and his subsequent partnership with Fred Thornton Hollingsworth. The documents, particularly the drawings, reveal the considerable skill Downs possessed as both a draughtsman and a designer.
archives
Level of archival description:
Fonds
[1956-1968]
Project
MacLeod House
AP163.S2.SS1.D16
Description:
File documents Victor Prus's project for a single-family residence, commissioned by Dr. and Mrs MacLeod in Brockville, Ontario. Material in this file was produced between 1955 and 1959. The file contains presentation panels.
1955-1959
MacLeod House
Actions:
AP163.S2.SS1.D16
Description:
File documents Victor Prus's project for a single-family residence, commissioned by Dr. and Mrs MacLeod in Brockville, Ontario. Material in this file was produced between 1955 and 1959. The file contains presentation panels.
File 16
1955-1959
Project
AP140.S2.SS1.D11
Description:
File documents an executed project for a family house near Cowes, Isle of Wight, England, United Kingdom. Material in this file was produced in 1956 and probably after. File contains photographic materials and textual records.
circa 1956
House near Cowes, England, United Kingdom
Actions:
AP140.S2.SS1.D11
Description:
File documents an executed project for a family house near Cowes, Isle of Wight, England, United Kingdom. Material in this file was produced in 1956 and probably after. File contains photographic materials and textual records.
File 11
circa 1956
articles
Skin Hunger
A Social Reset
26 March 2021
Skin Hunger
A conversation between artist Jamie Diamond and curator Melissa Harris on commodified intimacy and the constructed notion of a family
Actions:
A Social Reset
PH1980:0048.01:039
Description:
Beit Farhi is also known as the Maison Salomon. It was owned by a Sephardic Jewish family from Damascus by the name of Farhi.
architecture
1859-1860
View of courtyard of Beit Farhi, Damascus, Syria
Actions:
PH1980:0048.01:039
Description:
Beit Farhi is also known as the Maison Salomon. It was owned by a Sephardic Jewish family from Damascus by the name of Farhi.
architecture
Sub-series
AP032.S5.D3
Description:
Colour slides taken by Goldsmith of places and buildings for lectures and teaching. Arranged alphabetically by subject. Includes views of buildings, infra-structure and engineering projects, city-scapes, works by Goldsmith and SOM, and pictures of Goldsmith's family.
1967-1983
Architects and Architecture Slides
Actions:
AP032.S5.D3
Description:
Colour slides taken by Goldsmith of places and buildings for lectures and teaching. Arranged alphabetically by subject. Includes views of buildings, infra-structure and engineering projects, city-scapes, works by Goldsmith and SOM, and pictures of Goldsmith's family.
File 3
1967-1983
Project
Cappella funeraria Molteni
AP142.S1.D55
Description:
File documents the executed project of a funerary chapel and tomb for the Molteni family in Giussano, Italy. Material in this file was produced between 1980 and 1982. File contains conceptual drawing, design development drawings and presentation drawings.
1980-1982
Cappella funeraria Molteni
Actions:
AP142.S1.D55
Description:
File documents the executed project of a funerary chapel and tomb for the Molteni family in Giussano, Italy. Material in this file was produced between 1980 and 1982. File contains conceptual drawing, design development drawings and presentation drawings.
File 55
1980-1982
Sub-series
Anne Alpert's Photographs
CP138.S2.SS2
Description:
Sub-series consists of personal and professional photographs of Anne Alpert and her family. Material in this sub-series was produced between 1914 and 1997. Sub-series contains a ring binder, album and a framed set of photographs.
[1914-1997]
Anne Alpert's Photographs
Actions:
CP138.S2.SS2
Description:
Sub-series consists of personal and professional photographs of Anne Alpert and her family. Material in this sub-series was produced between 1914 and 1997. Sub-series contains a ring binder, album and a framed set of photographs.
Sub-series 2
[1914-1997]
Project
AP164.S1.2003.D4
Description:
The project series documents the commission of a house for a Chilean family designed in collaboration with José Riesco Jaramillo. The firm identified the project as number 164. Documenting the project are conceptual and design development drawings, correspondence and project descriptions.
2003-2004
Casa Luna, Cantagua, Chile (2003)
Actions:
AP164.S1.2003.D4
Description:
The project series documents the commission of a house for a Chilean family designed in collaboration with José Riesco Jaramillo. The firm identified the project as number 164. Documenting the project are conceptual and design development drawings, correspondence and project descriptions.
Project
2003-2004

