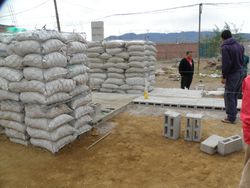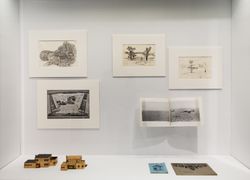Learning from... Mexico City
Arturo Ortiz Struck describes the boundaries of formal and legal building in the context of Mexico:“In order to build a critical view of the production of space and architecture in this environment, we should start from two fundamental premises. The first considers that spaces reflect who we are, and they express our cultural ways and how we unfold in everyday life. The(...)
Paul-Desmarais Theatre
10 May 2012 , 7pm
Learning from... Mexico City
Actions:
Description:
Arturo Ortiz Struck describes the boundaries of formal and legal building in the context of Mexico:“In order to build a critical view of the production of space and architecture in this environment, we should start from two fundamental premises. The first considers that spaces reflect who we are, and they express our cultural ways and how we unfold in everyday life. The(...)
Paul-Desmarais Theatre
In the Yesterday Today lecture series, Canadian architect and author Witold Rybczynski discusses the roots of Ecol House, a prototype for an autonomous dwelling for use in developing countries. The project was created in Montréal in 1972 by Ecol Operation, a group of architects and students of which he was a member that became an international point of reference for(...)
Paul-Desmarais Theatre
29 November 2007
Witold Rybczynski: Green Before Green
Actions:
Description:
In the Yesterday Today lecture series, Canadian architect and author Witold Rybczynski discusses the roots of Ecol House, a prototype for an autonomous dwelling for use in developing countries. The project was created in Montréal in 1972 by Ecol Operation, a group of architects and students of which he was a member that became an international point of reference for(...)
Paul-Desmarais Theatre
Building Knowledge
This lecture discusses a range of projects from Anupama Kundoo’s practice, research, and teaching. In these distinct but complementary areas of her work, she attempts to build collective knowledge in collaboration with engineers, masons, craftsmen, infrastructure providers, residents, material suppliers, and all other stakeholders involved in constructing and occupying(...)
Paul-Desmarais Theatre
16 April 2015 , 6pm
Building Knowledge
Actions:
Description:
This lecture discusses a range of projects from Anupama Kundoo’s practice, research, and teaching. In these distinct but complementary areas of her work, she attempts to build collective knowledge in collaboration with engineers, masons, craftsmen, infrastructure providers, residents, material suppliers, and all other stakeholders involved in constructing and occupying(...)
Paul-Desmarais Theatre
Celebrating the opening of the CCAs new building, Canadian Centre for Architecture: Building and Gardens reveals the potential of a museum of architecture as a statement: about the nature of the works it collects and exhibits; about its role in the life of a culture or a city; and about architecture itself. Both the restoration of the nineteenth-century Shaughnessy House(...)
Octagonal gallery
7 May 1989 to 25 March 1990
Canadian Centre for Architecture: Building and Gardens
Actions:
Description:
Celebrating the opening of the CCAs new building, Canadian Centre for Architecture: Building and Gardens reveals the potential of a museum of architecture as a statement: about the nature of the works it collects and exhibits; about its role in the life of a culture or a city; and about architecture itself. Both the restoration of the nineteenth-century Shaughnessy House(...)
Octagonal gallery
Starting From... Pink
Architectural engagement with colour involves its physical materiality as well as its atmospheric and psychological aspects. This hall-case display features photographs, renderings, and colour tools from the CCA collection that represent, communicate, and imagine colour for architecture—with a particular emphasis on the hue of pink. Pink is a chromatic anomaly. As a(...)
Hall cases
11 September 2009 to 17 January 2010
Starting From... Pink
Actions:
Description:
Architectural engagement with colour involves its physical materiality as well as its atmospheric and psychological aspects. This hall-case display features photographs, renderings, and colour tools from the CCA collection that represent, communicate, and imagine colour for architecture—with a particular emphasis on the hue of pink. Pink is a chromatic anomaly. As a(...)
Hall cases
Project
AP156.S3.SS3.D12
Description:
Le dossier documente le projet non réalisé de Le Corbusier pour le Musée de la Connaissance, dans le secteur 1 à Chandigarh, Inde. Aussi connu sous le nom de Musée à croissance illimitée, ce projet avait été imaginé dès les années 1930 par Le Corbusier, en collaboration avec Pierre Jeanneret, avant qu'une version ne soit projetée pour Chandigarh. Un plan similaire sera également utilisé dans d'autres designs de musées par Le Corbusier. Le matériel dans ce dossier a été produit entre 1959 et 1964. Le dossier contient des dessins et des reprographies de dessin d'exécution et de dessin de présentation, ainsi qu'un album contenant des plans et des coupes du Musée. Le dossier comprend aussi des documents textuels, dont de la correspondance et un texte par Le Corbusier au sujet de son projet de Musée. File documents Le Corbusier's unrealized project for the Museum of Knowledge in sector 1 in Chandigarh, India. Also known as the Museum of Unlimited Growth, this project had been imagined as early as the 1930s by Le Corbusier, in collaboration with Pierre Jeanneret, before a version was planned for Chandigarh. A similar plan will also be used in later museum designs by Le Corbusier. Material in this file was produced between 1959 and 1964. The file contains drawings and reprographic copies of working drawing and presentation drawing, and an album containing plans and sections for the Museum. The file also contains textual records, including correspondence and a text by Le Corbusier about his Museum's project.
1959-1964
Musée de la Connaissance, Secteur 1 = Museum of Knowledge, Sector 1
Actions:
AP156.S3.SS3.D12
Description:
Le dossier documente le projet non réalisé de Le Corbusier pour le Musée de la Connaissance, dans le secteur 1 à Chandigarh, Inde. Aussi connu sous le nom de Musée à croissance illimitée, ce projet avait été imaginé dès les années 1930 par Le Corbusier, en collaboration avec Pierre Jeanneret, avant qu'une version ne soit projetée pour Chandigarh. Un plan similaire sera également utilisé dans d'autres designs de musées par Le Corbusier. Le matériel dans ce dossier a été produit entre 1959 et 1964. Le dossier contient des dessins et des reprographies de dessin d'exécution et de dessin de présentation, ainsi qu'un album contenant des plans et des coupes du Musée. Le dossier comprend aussi des documents textuels, dont de la correspondance et un texte par Le Corbusier au sujet de son projet de Musée. File documents Le Corbusier's unrealized project for the Museum of Knowledge in sector 1 in Chandigarh, India. Also known as the Museum of Unlimited Growth, this project had been imagined as early as the 1930s by Le Corbusier, in collaboration with Pierre Jeanneret, before a version was planned for Chandigarh. A similar plan will also be used in later museum designs by Le Corbusier. Material in this file was produced between 1959 and 1964. The file contains drawings and reprographic copies of working drawing and presentation drawing, and an album containing plans and sections for the Museum. The file also contains textual records, including correspondence and a text by Le Corbusier about his Museum's project.
Dossier 12
1959-1964
Sub-series
Europe = Europe
AP156.S3.SS1
Description:
La sous-série documente les projets architecturaux et d'urbanisme de Pierre Jeanneret et autres architectes en Europe durant les années 1940 jusqu'à la première moitié des années 1960. La sous-série inclut certains projets réalisés avec la Bureau Central de Construction, en Suisse, ainsi que ses projets indivuels dont le Centre d'apprentissage de Béziers, en France. Le matériel dans cette sous-série a probablement été produit entre 1940 et 1963. La sous-série contient des dessins, principalement des reprographies, donc des études, des dessins conceptuels, des dessins de développement du design, des dessins d'exécution et des dessins de présentation. La sous-série contient aussi des épreuves photomécaniques, une photographie et quelques chemises utilisées par Pierre Jeanneret pour classer ses dossiers de projets. Sub-series documents architectural and urban planning projects of Pierre Jeanneret and other architects in Europe in the 1940s to the first half of the 1960s. The sub-series includes some projects completed with the Bureau Central de la Construction, in Switzerland, and his individual projets including the Centre d'apprentissage in Béziers, France. The material in this sub-series was probably produced between 1940 to 1963. The sub-series contains drawings, predominantly reprographic copies, such as studies, conceptual drawings, design developement drawings, working drawings and presentation drawings. The sub-series also contains photomechanial prints, a photograph and some folder used by Pierre Jeanneret to organized his projects' files.
1940-1963
Europe = Europe
Actions:
AP156.S3.SS1
Description:
La sous-série documente les projets architecturaux et d'urbanisme de Pierre Jeanneret et autres architectes en Europe durant les années 1940 jusqu'à la première moitié des années 1960. La sous-série inclut certains projets réalisés avec la Bureau Central de Construction, en Suisse, ainsi que ses projets indivuels dont le Centre d'apprentissage de Béziers, en France. Le matériel dans cette sous-série a probablement été produit entre 1940 et 1963. La sous-série contient des dessins, principalement des reprographies, donc des études, des dessins conceptuels, des dessins de développement du design, des dessins d'exécution et des dessins de présentation. La sous-série contient aussi des épreuves photomécaniques, une photographie et quelques chemises utilisées par Pierre Jeanneret pour classer ses dossiers de projets. Sub-series documents architectural and urban planning projects of Pierre Jeanneret and other architects in Europe in the 1940s to the first half of the 1960s. The sub-series includes some projects completed with the Bureau Central de la Construction, in Switzerland, and his individual projets including the Centre d'apprentissage in Béziers, France. The material in this sub-series was probably produced between 1940 to 1963. The sub-series contains drawings, predominantly reprographic copies, such as studies, conceptual drawings, design developement drawings, working drawings and presentation drawings. The sub-series also contains photomechanial prints, a photograph and some folder used by Pierre Jeanneret to organized his projects' files.
Sous-série 1
1940-1963
Starting From... Travel
Interpreting the subject of travel to distant places, the exhibition charts an expanded notion of travel that spans imaginary journeys, strange sites, vanishing points, floating and portable houses, endless caves, swirling diamond domes, tombs, crypts and catacombs, tunnel adventures, formal studies, technical innovation, cultural imagination, and experimental(...)
Hall cases
3 December 2008 to 1 May 2009
Starting From... Travel
Actions:
Description:
Interpreting the subject of travel to distant places, the exhibition charts an expanded notion of travel that spans imaginary journeys, strange sites, vanishing points, floating and portable houses, endless caves, swirling diamond domes, tombs, crypts and catacombs, tunnel adventures, formal studies, technical innovation, cultural imagination, and experimental(...)
Hall cases
Mirrors / Miroirs
Mirrors/ Miroirs is conceived through an indirect dialogue with the exhibition Besides, History: Go Hasegawa, Kersten Geers, David Van Severen, a project rooted in the shared references and resonances between the work of two contemporary practices in the presence of history. If Besides, History is premised on impressions of one office’s work registered through(...)
Hall cases
22 June 2017 to 14 January 2018
Mirrors / Miroirs
Actions:
Description:
Mirrors/ Miroirs is conceived through an indirect dialogue with the exhibition Besides, History: Go Hasegawa, Kersten Geers, David Van Severen, a project rooted in the shared references and resonances between the work of two contemporary practices in the presence of history. If Besides, History is premised on impressions of one office’s work registered through(...)
Hall cases
archives
Level of archival description:
Fonds
Hal Ingberg fonds
AP120
Synopsis:
Le fonds documente les activités professionnels de l'architecte Hal Ingberg (b. 1960). Il contient des dessins, des photographies, des esquisses, des panneaux de présentation, ainsi que des documents textuels qui comprend une sélection de projets développés ou réalisés entre 1991 et 2002.
1991-2002
Hal Ingberg fonds
Actions:
AP120
Synopsis:
Le fonds documente les activités professionnels de l'architecte Hal Ingberg (b. 1960). Il contient des dessins, des photographies, des esquisses, des panneaux de présentation, ainsi que des documents textuels qui comprend une sélection de projets développés ou réalisés entre 1991 et 2002.
archives
Level of archival description:
Fonds
1991-2002






