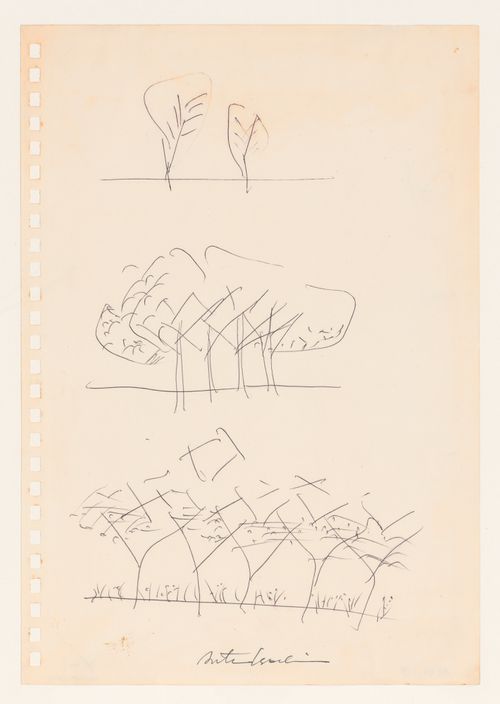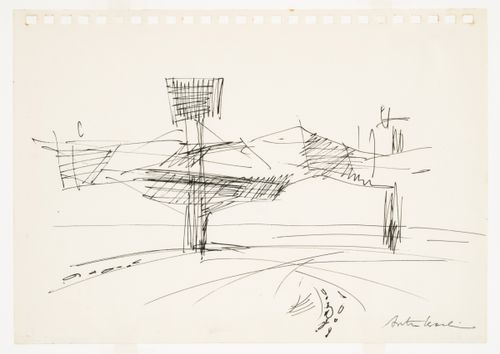Axonometric and details for a built-in hall bench for Villa Allegonda, Katwijk aan Zee, Netherlands
DR1984:0148
Description:
- The built-in curved bench and headrest shown in this drawing are for the ground floor hall of Villa Allegonda. Detail drawings for the bench supports appear at upper right and centre right.
interior design
1931
Axonometric and details for a built-in hall bench for Villa Allegonda, Katwijk aan Zee, Netherlands
Actions:
DR1984:0148
Description:
- The built-in curved bench and headrest shown in this drawing are for the ground floor hall of Villa Allegonda. Detail drawings for the bench supports appear at upper right and centre right.
interior design
Axonometric and details for a built-in hall bench for Villa Allegonda, Katwijk aan Zee, Netherlands
DR1984:0151
Description:
- The built-in curved bench and headrest shown in this drawing are for the ground floor hall of Villa Allegonda. Detail drawings for the bench supports appear at lower left and lower right.
interior design
1931
Axonometric and details for a built-in hall bench for Villa Allegonda, Katwijk aan Zee, Netherlands
Actions:
DR1984:0151
Description:
- The built-in curved bench and headrest shown in this drawing are for the ground floor hall of Villa Allegonda. Detail drawings for the bench supports appear at lower left and lower right.
interior design
Toy Town
Toy Town explores how villages, towns, and cities have been represented in toys from Europe and North America. Drawn from CCA’s collection of architectural toys and games, the twenty-nine toys reflect shifting social values and different approaches to the design, organisation, and planning of communities in the nineteenth and twentieth centuries. Toy Town is the sixth in(...)
Octagonal gallery
22 October 1997 to 31 May 1998
Toy Town
Actions:
Description:
Toy Town explores how villages, towns, and cities have been represented in toys from Europe and North America. Drawn from CCA’s collection of architectural toys and games, the twenty-nine toys reflect shifting social values and different approaches to the design, organisation, and planning of communities in the nineteenth and twentieth centuries. Toy Town is the sixth in(...)
Octagonal gallery
DR1987:0062
Description:
General view - This drawing is one of four drawings by Arata Isozaki for the "City in the Air" schemes of 1960-1963. Three of these drawings are studies for the "Clusters in the Air" project of 1960-1962: a sketch showing a general view of the project, DR1987:0117, a more finished version of the same view, DR1987:0062, and a three-stage sketch showing trees becoming a forest, DR1987:0116. The sketch of trees demonstrates the principal idea behind the "Clusters in the Air" project; enormous supports (trunks) support passageways (branches) to which living units (leaves) are gradually added. The trees develope side by side, with branches of different trees joining up, creating a "forest" (Isozaki 1992, 20-23, 29). the subject of the fourth drawing, DR1987:0061, is unclear although it is possibly a conceptual drawing for the Marunouchi Project of 1963, a proposal for a "City in the Air" in the central business district of Tokyo (Isozaki 1992, 27, 29). All four drawings are executed on sheets perforated with square holes for insertion into a spiral notebook.
architecture
between 1960-1962
Sketch for the Clusters in the Air Project, Tokyo
Actions:
DR1987:0062
Description:
General view - This drawing is one of four drawings by Arata Isozaki for the "City in the Air" schemes of 1960-1963. Three of these drawings are studies for the "Clusters in the Air" project of 1960-1962: a sketch showing a general view of the project, DR1987:0117, a more finished version of the same view, DR1987:0062, and a three-stage sketch showing trees becoming a forest, DR1987:0116. The sketch of trees demonstrates the principal idea behind the "Clusters in the Air" project; enormous supports (trunks) support passageways (branches) to which living units (leaves) are gradually added. The trees develope side by side, with branches of different trees joining up, creating a "forest" (Isozaki 1992, 20-23, 29). the subject of the fourth drawing, DR1987:0061, is unclear although it is possibly a conceptual drawing for the Marunouchi Project of 1963, a proposal for a "City in the Air" in the central business district of Tokyo (Isozaki 1992, 27, 29). All four drawings are executed on sheets perforated with square holes for insertion into a spiral notebook.
architecture
DR1987:0116
Description:
- This drawing is one of four drawings by Arata Isozaki for the "City in the Air" schemes of 1960-1963. Three of these drawings are studies for the "Clusters in the Air" project of 1960-1962: a sketch showing a general view of the project, DR1987:0117, a more finished version of the same view, DR1987:0062, and a three-stage sketch showing trees becoming a forest, DR1987:0116. The sketch of trees demonstrates the principal idea behind the "Clusters in the Air" project; enormous supports (trunks) support passageways (branches) to which living units (leaves) are gradually added. The trees develope side by side, with branches of different trees joining up, creating a "forest" (Isozaki 1992, 20-23, 29). The subject of the fourth drawing, DR1987:0061, is unclear although it is possibly a conceptual drawing for the Marunouchi Project of 1963, a proposal for a "City in the Air" in the central business district of Tokyo (Isozaki 1992, 27, 29). All four drawings are executed on sheets perforated with square holes for insertion into a spiral notebook.
architecture
between 1960-1962
Sketch of a grouping of trees for the Clusters in the Air Project, Tokyo
Actions:
DR1987:0116
Description:
- This drawing is one of four drawings by Arata Isozaki for the "City in the Air" schemes of 1960-1963. Three of these drawings are studies for the "Clusters in the Air" project of 1960-1962: a sketch showing a general view of the project, DR1987:0117, a more finished version of the same view, DR1987:0062, and a three-stage sketch showing trees becoming a forest, DR1987:0116. The sketch of trees demonstrates the principal idea behind the "Clusters in the Air" project; enormous supports (trunks) support passageways (branches) to which living units (leaves) are gradually added. The trees develope side by side, with branches of different trees joining up, creating a "forest" (Isozaki 1992, 20-23, 29). The subject of the fourth drawing, DR1987:0061, is unclear although it is possibly a conceptual drawing for the Marunouchi Project of 1963, a proposal for a "City in the Air" in the central business district of Tokyo (Isozaki 1992, 27, 29). All four drawings are executed on sheets perforated with square holes for insertion into a spiral notebook.
architecture
DR1987:0117
Description:
- This drawing is one of four drawings by Arata Isozaki for the "City in the Air" schemes of 1960-1963. Three of these drawings are studies for the "Clusters in the Air" project of 1960-1962: a sketch showing a general view of the project, DR1987:0117, a more finished version of the same view, DR1987:0062, and a three-stage sketch showing trees becoming a forest, DR1987:0116. The sketch of trees demonstrates the principal idea behind the "Clusters in the Air" project; enormous supports (trunks) support passageways (branches) to which living units (leaves) are gradually added. The trees develope side by side, with branches of different trees joining up, creating a "forest" (Isozaki 1992, 20-23, 29). The subject of the fourth drawing, DR1987:0061, is unclear although it is possibly a conceptual drawing for the Marunouchi Project of 1963, a proposal for a "City in the Air" in the central business district of Tokyo (Isozaki 1992, 27, 29). All four drawings are executed on sheets perforated with square holes for insertion into a spiral notebook.
architecture
between 1960-1962
Sketch for the Clusters in the Air Project, Tokyo: General view
Actions:
DR1987:0117
Description:
- This drawing is one of four drawings by Arata Isozaki for the "City in the Air" schemes of 1960-1963. Three of these drawings are studies for the "Clusters in the Air" project of 1960-1962: a sketch showing a general view of the project, DR1987:0117, a more finished version of the same view, DR1987:0062, and a three-stage sketch showing trees becoming a forest, DR1987:0116. The sketch of trees demonstrates the principal idea behind the "Clusters in the Air" project; enormous supports (trunks) support passageways (branches) to which living units (leaves) are gradually added. The trees develope side by side, with branches of different trees joining up, creating a "forest" (Isozaki 1992, 20-23, 29). The subject of the fourth drawing, DR1987:0061, is unclear although it is possibly a conceptual drawing for the Marunouchi Project of 1963, a proposal for a "City in the Air" in the central business district of Tokyo (Isozaki 1992, 27, 29). All four drawings are executed on sheets perforated with square holes for insertion into a spiral notebook.
architecture
Plan for a Court House
DR1987:0258
Description:
- This drawing is one of a group of eight studies for Court Houses (houses incorporating courtyards) by Mies van der Rohe, ca. 1935. These drawings are mounted in pairs on cardboard secondary supports.
architecture
ca. 1935
Plan for a Court House
Actions:
DR1987:0258
Description:
- This drawing is one of a group of eight studies for Court Houses (houses incorporating courtyards) by Mies van der Rohe, ca. 1935. These drawings are mounted in pairs on cardboard secondary supports.
architecture
Plan for a Court House
DR1987:0259
Description:
- This drawing is one of a group of eight studies for Court Houses (houses incorporating courtyards) by Mies van der Rohe, ca. 1935. These drawings are mounted in pairs on cardboard secondary supports.
architecture
ca. 1935
Plan for a Court House
Actions:
DR1987:0259
Description:
- This drawing is one of a group of eight studies for Court Houses (houses incorporating courtyards) by Mies van der Rohe, ca. 1935. These drawings are mounted in pairs on cardboard secondary supports.
architecture
DR1987:0260
Description:
- This drawing is one of a group of eight studies for Court Houses (houses incorporating courtyards) by Mies van der Rohe, ca. 1935. These drawings are mounted in pairs on cardboard secondary supports.
architecture
ca. 1935
Plan for a Court House with perspective sketch for the interior
Actions:
DR1987:0260
Description:
- This drawing is one of a group of eight studies for Court Houses (houses incorporating courtyards) by Mies van der Rohe, ca. 1935. These drawings are mounted in pairs on cardboard secondary supports.
architecture
Plan for a Court House
DR1987:0261
Description:
- This drawing is one of a group of eight studies for Court Houses (houses incorporating courtyards) by Mies van der Rohe, ca. 1935. These drawings are mounted in pairs on cardboard secondary supports.
architecture
ca. 1935
Plan for a Court House
Actions:
DR1987:0261
Description:
- This drawing is one of a group of eight studies for Court Houses (houses incorporating courtyards) by Mies van der Rohe, ca. 1935. These drawings are mounted in pairs on cardboard secondary supports.
architecture









