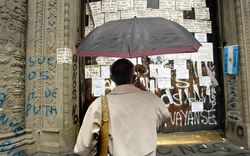drawings
DR2023:0011
Description:
The Jabre building, built in 1930, was designed by architect Mardiros Altounian (1889–1958).
2021
Elevation inspired by the Jabre building, Mar Mkhaël, Beirut, Lebanon
Actions:
DR2023:0011
Description:
The Jabre building, built in 1930, was designed by architect Mardiros Altounian (1889–1958).
drawings
2021
textual records
ARCH264623
Description:
Il s'agit notamment d'une demande faite par Pierre Jeanneret, où l'on apprend que les architectes refusent d'intervenir dans la construction de bâtiments sans autorisation.
s.d.
Manuscrit traitant de consultations architecturales à Chandigarh, Inde
Actions:
ARCH264623
Description:
Il s'agit notamment d'une demande faite par Pierre Jeanneret, où l'on apprend que les architectes refusent d'intervenir dans la construction de bâtiments sans autorisation.
textual records
s.d.
textual records
ARCH264851
Description:
Le manuscrit traite d'un rapport indéterminé de S. Vohra. Il a, entre autres, pour sujet le développement de villages et le rôle des urbanistes et architectes.
10 septembre 1959
Manuscrit traitant d'un rapport indéterminé de S. Vohra
Actions:
ARCH264851
Description:
Le manuscrit traite d'un rapport indéterminé de S. Vohra. Il a, entre autres, pour sujet le développement de villages et le rôle des urbanistes et architectes.
textual records
10 septembre 1959
textual records
ARCH170761
Description:
Notes sur les différentes versions du projet Proposition d'investissement des architectes Jacques Rousseau et Lucie Ruelland dans le projet du Groupe Salzberg
Notes sur les différentes versions du projet
Actions:
ARCH170761
Description:
Notes sur les différentes versions du projet Proposition d'investissement des architectes Jacques Rousseau et Lucie Ruelland dans le projet du Groupe Salzberg
textual records
textual records
ARCH258415
Description:
Correspondance, incluant des lettres circulaires, des règlements, et des publications de diverses associations: Le Cercle universitaire de Montréal, Society of Rome Scholars, Société des architectes diplômés par le Gouvernement, Professional Engineers of Ontario, Royal Institute of British Architects, Association des diplômés de polytechnique, Corporations des ingénieurs de Québec, L'Institut Canadien des ingénieurs.
1932-1973
Correspondance, incluant des lettres circulaires, des règlements, et des publications de diverses associations
Actions:
ARCH258415
Description:
Correspondance, incluant des lettres circulaires, des règlements, et des publications de diverses associations: Le Cercle universitaire de Montréal, Society of Rome Scholars, Société des architectes diplômés par le Gouvernement, Professional Engineers of Ontario, Royal Institute of British Architects, Association des diplômés de polytechnique, Corporations des ingénieurs de Québec, L'Institut Canadien des ingénieurs.
textual records
1932-1973
Mabel O. Wilson and Jordan Carver present the ongoing advocacy project Who Builds Your Architecture? (WBYA?), which asks architects and allied fields to better understand how the production of buildings connects their practices to migrant construction workers who build their designs. WBYA?, a group of designers, scholars, and activists based in New York City, has(...)
28 January 2016
Practicing Advocacy: Who Builds Your Architecture?
Actions:
Description:
Mabel O. Wilson and Jordan Carver present the ongoing advocacy project Who Builds Your Architecture? (WBYA?), which asks architects and allied fields to better understand how the production of buildings connects their practices to migrant construction workers who build their designs. WBYA?, a group of designers, scholars, and activists based in New York City, has(...)
Arrivals
Arrivals features gifts to the collection received in honour of Phyllis Lambert’s eightieth birthday. It includes original prints by acclaimed photographers and artists experimenting with the language of photography: Dieter Appelt, Robert Burley, Edward Burtynsky, Giovanni Chiaramonte, Thomas Florschuetz, John Gossage, Guido Guidi, Gordon Matta-Clark (donated by Jane(...)
Hall cases
24 January 2008 to 23 March 2008
Arrivals
Actions:
Description:
Arrivals features gifts to the collection received in honour of Phyllis Lambert’s eightieth birthday. It includes original prints by acclaimed photographers and artists experimenting with the language of photography: Dieter Appelt, Robert Burley, Edward Burtynsky, Giovanni Chiaramonte, Thomas Florschuetz, John Gossage, Guido Guidi, Gordon Matta-Clark (donated by Jane(...)
Hall cases
articles
The place of money
Juan Campanini, Josefina Sposito, Buenos Aires, CCA c/o, banks, doors, financial crisis, 2001
9 January 2021
The place of money
Juan Campanini and Josefina Sposito discuss how an aesthetic of trust abruptly comes to an end
Actions:
drawings
DR1995:0173:001-001
Description:
design drawings showing elevations of Parish Hall, Middleton, Lancaster by C. B. Pearson & Son, Architects
after 1957
Parish hall at Middleton, Lancaster: Schematic design elevation drawings
Actions:
DR1995:0173:001-001
Description:
design drawings showing elevations of Parish Hall, Middleton, Lancaster by C. B. Pearson & Son, Architects
drawings
after 1957
photographs
Architectural Details, Italy
PH1986:1437.01:001-042
Description:
Volume 1 of 2 albums titled "Architectural Details, Italy" collected by Ferruccio Vitale, landscape architect.
c. 1880s
Architectural Details, Italy
Actions:
PH1986:1437.01:001-042
Description:
Volume 1 of 2 albums titled "Architectural Details, Italy" collected by Ferruccio Vitale, landscape architect.
photographs
c. 1880s


