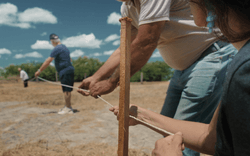According to a Chinese legend well-known in Japan, a giant katsura tree was planted on the moon, inspiring the proverb, “We can see the katsura on the moon with our eyes, but we cannot touch it with our hands.” The saying celebrates the quest for an absolute and is a fitting epigraph for Departure for Katsura, which pursues issues of self-identity and personal(...)
Octagonal gallery, hall cases, and Sottsass Room
9 December 1998 to 28 March 1999
Irene F. Whittome: Departure for Katsura
Actions:
Description:
According to a Chinese legend well-known in Japan, a giant katsura tree was planted on the moon, inspiring the proverb, “We can see the katsura on the moon with our eyes, but we cannot touch it with our hands.” The saying celebrates the quest for an absolute and is a fitting epigraph for Departure for Katsura, which pursues issues of self-identity and personal(...)
Octagonal gallery, hall cases, and Sottsass Room
articles
Making Groundwork
Forces of Friction
6 October 2025
Forces of Friction
archives
Level of archival description:
Fonds
Wayfarers' Chapel fonds
AP151
Synopsis:
The Wayfarers' Chapel fonds documents Lloyd Wright's design of this executed project, its additions, as well as related unbuilt projects. The fonds contains over 300 drawings and reprographic copies and 1.7 l.m. of textual records, including correspondence and photographs. Material in the fonds was produced between 1937 and 1979.
1937-1979
Wayfarers' Chapel fonds
Actions:
AP151
Synopsis:
The Wayfarers' Chapel fonds documents Lloyd Wright's design of this executed project, its additions, as well as related unbuilt projects. The fonds contains over 300 drawings and reprographic copies and 1.7 l.m. of textual records, including correspondence and photographs. Material in the fonds was produced between 1937 and 1979.
archives
Level of archival description:
Fonds
1937-1979
11 November 2021 to 19 November 2021, 6:30pm
drawings
Quantity:
23 File
ARCH80186
Description:
site development plans, site and floor plans, commemorative stone details, preliminary first stage plans, master site plans, site clearance plan, classroom block site sections
1963-1965
Site development plans, site and floor plans, commemorative stone details
Actions:
ARCH80186
Description:
site development plans, site and floor plans, commemorative stone details, preliminary first stage plans, master site plans, site clearance plan, classroom block site sections
drawings
Quantity:
23 File
1963-1965
articles
Neighbours at Altitude
ARCH193501
Description:
Numéro 2, plan du site Number 2, site plan
1997-1998
Site plan, submission to the Richard H. Driehaus Foundation International Design Competition for a new campus center (1997-98), Illinois Institute of Technology, Chicago, Illinois
Actions:
ARCH193501
Description:
Numéro 2, plan du site Number 2, site plan
ARCH193525
Description:
Numéro 1, plan du site Number 1, site plan
1997-1998
Site plan and elevation, submission to the Richard H. Driehaus Foundation International Design Competition for a new campus center (1997-98), Illinois Institute of Technology, Chicago, Illinois
Actions:
ARCH193525
Description:
Numéro 1, plan du site Number 1, site plan
drawings
Quantity:
37 File
ARCH261320
Description:
SIte development drawings - site/floor plans, master site plan, site surveys, phase II construction schedule, test pit locations, topographical plans.
1963-1969
SIte development drawings - site/floor plans, master site plan
Actions:
ARCH261320
Description:
SIte development drawings - site/floor plans, master site plan, site surveys, phase II construction schedule, test pit locations, topographical plans.
drawings
Quantity:
37 File
1963-1969
drawings
ARCH260595
Description:
3 reprographic copies - development concept site plan, overall site plan, Stadium district site plan.
1982
Development concept site plan, overall site plan, Stadium district site plan
Actions:
ARCH260595
Description:
3 reprographic copies - development concept site plan, overall site plan, Stadium district site plan.
drawings
1982





