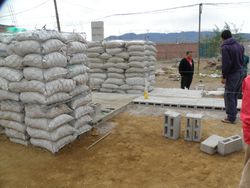photographs
AP178.S1.2003.PR02.047.3
Description:
Original file title: Palazzo Donaregina Napoli fotos 1 priliminary, antes obra, ruas, context, coper(?)
circa 2002-2003
Photographs of the area and the museum, Recupero del Palazzo Donnaregina / Museu de Arte Contemporâneo, Naples (folder 3 of 3)
Actions:
AP178.S1.2003.PR02.047.3
Description:
Original file title: Palazzo Donaregina Napoli fotos 1 priliminary, antes obra, ruas, context, coper(?)
photographs
circa 2002-2003
drawings
AP046.S1.1983.PR01.476
Description:
This file contains a context map showing the CCA roof details, plantings and Garden.
1983-1989
Context map, Canadian Centre for Architecture, Montréal, Québec
Actions:
AP046.S1.1983.PR01.476
Description:
This file contains a context map showing the CCA roof details, plantings and Garden.
drawings
1983-1989
Learning from... Mexico City
Arturo Ortiz Struck describes the boundaries of formal and legal building in the context of Mexico:“In order to build a critical view of the production of space and architecture in this environment, we should start from two fundamental premises. The first considers that spaces reflect who we are, and they express our cultural ways and how we unfold in everyday life. The(...)
Paul-Desmarais Theatre
10 May 2012 , 7pm
Learning from... Mexico City
Actions:
Description:
Arturo Ortiz Struck describes the boundaries of formal and legal building in the context of Mexico:“In order to build a critical view of the production of space and architecture in this environment, we should start from two fundamental premises. The first considers that spaces reflect who we are, and they express our cultural ways and how we unfold in everyday life. The(...)
Paul-Desmarais Theatre
A super-library combining five national collections in one building, Paris’s National Library of France was the final Grands travaux of President François Mitterrand. Initially commissioned to house all French production of words, images, and sounds since 1945, its architectural competition captured the confusion and variety of architectural thinking in 1989. OMA’s(...)
Octagonal gallery
15 May 2012 to 9 September 2012
Très Grande Bibliothèque (Very Big Library)
Actions:
Description:
A super-library combining five national collections in one building, Paris’s National Library of France was the final Grands travaux of President François Mitterrand. Initially commissioned to house all French production of words, images, and sounds since 1945, its architectural competition captured the confusion and variety of architectural thinking in 1989. OMA’s(...)
Octagonal gallery
drawings
AP046.S1.1983.PR02.197
Description:
This file includes composite context maps for the City of Montreal at 1: 10,000 scale.
1983-1992
Composite map of Montréal, Old Port of Montreal Master Plan, Montréal, Québec
Actions:
AP046.S1.1983.PR02.197
Description:
This file includes composite context maps for the City of Montreal at 1: 10,000 scale.
drawings
1983-1992
drawings
ARCH261377
Description:
urban context plans, office layout alterations, perspective, details, elevations, structural design drawings, schematic design drawings
1983
Urban context plans, office layout alterations, perspective
Actions:
ARCH261377
Description:
urban context plans, office layout alterations, perspective, details, elevations, structural design drawings, schematic design drawings
drawings
1983
Inter / Faces
How can architecture respond to a specific urban context? How can the various typologies and cultural needs of diverse inhabitants influence design? How to capture the character of a city through its buildings? Portuguese architect Álvaro Siza’s social housing projects Bonjour Tristesse and Punt en Komma, designed for immigrant communities in Berlin and The Hague(...)
29 November 2015, 2:30pm - 4:30pm
Inter / Faces
Actions:
Description:
How can architecture respond to a specific urban context? How can the various typologies and cultural needs of diverse inhabitants influence design? How to capture the character of a city through its buildings? Portuguese architect Álvaro Siza’s social housing projects Bonjour Tristesse and Punt en Komma, designed for immigrant communities in Berlin and The Hague(...)
drawings
AP046.S1.1983.PR02.202
Description:
This file includes proposed sections, grading, overall plan, and context maps for the Faubourg Quebec project.
ca 1992
Faubourg Quebec drawings, Old Port of Montreal Master Plan, Montréal, Québec
Actions:
AP046.S1.1983.PR02.202
Description:
This file includes proposed sections, grading, overall plan, and context maps for the Faubourg Quebec project.
drawings
ca 1992
textual records
Esterhazy - A New Image
ARCH253551
Description:
Esterhazy - A New Image. A Study of its Regional Context. Van Ginkel Associates, Montreal, May 1966
1966
Esterhazy - A New Image
Actions:
ARCH253551
Description:
Esterhazy - A New Image. A Study of its Regional Context. Van Ginkel Associates, Montreal, May 1966
textual records
1966
textual records
Esterhazy - A New Image
ARCH253552
Description:
Esterhazy - A New Image. A Study of its Regional Context. Van Ginkel Associates, Montreal, May 1966
1966
Esterhazy - A New Image
Actions:
ARCH253552
Description:
Esterhazy - A New Image. A Study of its Regional Context. Van Ginkel Associates, Montreal, May 1966
textual records
1966


