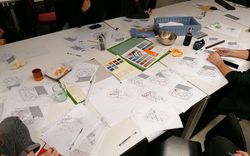drawings
AP046.S1.1983.PR02.119
Description:
This file includes reprographic copies of benches, garbage cans, and drinking fountains at the Esplanade de la Commune and
ca 1984
Sketches for public amenities at Esplanade de la Commune, Old Port of Montreal Master Plan, Montréal, Québec
Actions:
AP046.S1.1983.PR02.119
Description:
This file includes reprographic copies of benches, garbage cans, and drinking fountains at the Esplanade de la Commune and
drawings
ca 1984
drawings
AP046.S1.1983.PR02.021
Description:
This file includes elevation and section drawings for Esplanade de la Commune tree spacing.
1983-1992
Esplanade de la Commune tree line elevation and section, Old Port of Montreal Master Plan, Montréal, Québec
Actions:
AP046.S1.1983.PR02.021
Description:
This file includes elevation and section drawings for Esplanade de la Commune tree spacing.
drawings
1983-1992
drawings
AP046.S1.1983.PR02.157
Description:
This file includes section sketches long the rail at Esplanade de la Commune.
1983-1992
Sketches for dismantling the rail at Esplanade de la Commune, Old Port of Montreal Master Plan, Montréal, Québec
Actions:
AP046.S1.1983.PR02.157
Description:
This file includes section sketches long the rail at Esplanade de la Commune.
drawings
1983-1992
drawings
AP046.S1.1983.PR02.044
Description:
This file includes section sketches (some hand coloured) for the central park at Esplanade de la Commune.
1983-1992
Sketches for Esplanade de la Commune park landscaping sections, Old Port of Montreal Master Plan, Montréal, Québec
Actions:
AP046.S1.1983.PR02.044
Description:
This file includes section sketches (some hand coloured) for the central park at Esplanade de la Commune.
drawings
1983-1992
drawings
AP046.S1.1983.PR02.087
Description:
This file includes drawings in perspective for landscaping of pedestrian areas of Esplanade de la Commune.
1983-1992
Presentation drawings for pedestrian areas of Esplanade de la Commune, Old Port of Montreal Master Plan, Montréal, Québec
Actions:
AP046.S1.1983.PR02.087
Description:
This file includes drawings in perspective for landscaping of pedestrian areas of Esplanade de la Commune.
drawings
1983-1992
drawings
AP046.S1.1983.PR02.079
Description:
This file includes elevation sketches for Pier 1 Esplanade de la Commune sector of the Old Port of Montreal.
1984
Elevation sketches for pier 1 at Esplanade de la Commune, Old Port of Montreal Master Plan, Montréal, Québec
Actions:
AP046.S1.1983.PR02.079
Description:
This file includes elevation sketches for Pier 1 Esplanade de la Commune sector of the Old Port of Montreal.
drawings
1984
drawings
AP046.S1.1983.PR02.078
Description:
This file includes sections for planting and grading at different locations in the Esplanade de la Commune park.
1983-1992
Sections with proposed grading for portions of Esplanade de la Commune park, Old Port of Montreal Master Plan, Montréal, Québec
Actions:
AP046.S1.1983.PR02.078
Description:
This file includes sections for planting and grading at different locations in the Esplanade de la Commune park.
drawings
1983-1992
drawings
DR2012:0012:046:028
Description:
A bound booklet titled "Esplanade Bonsecours - vestiges de l'élévateur à grain no.2" and sketches and planimetric maps of the Old Port and Rue de la Commune, Montréal, Québec. The roll is labelled "Rue de la Commune". Some of the copies are of drawings and some are of planning material produced by the Societe du Vieux-Port du Montréal.
1991
Sketches and planimetric maps, and planning materials, Rue de la Commune, Montréal, Québec
Actions:
DR2012:0012:046:028
Description:
A bound booklet titled "Esplanade Bonsecours - vestiges de l'élévateur à grain no.2" and sketches and planimetric maps of the Old Port and Rue de la Commune, Montréal, Québec. The roll is labelled "Rue de la Commune". Some of the copies are of drawings and some are of planning material produced by the Societe du Vieux-Port du Montréal.
drawings
1991
drawings
Plans of the Madonna di Pompei Parish center and of the area, Igreja de Santa Maria do Rosário, Rome
AP178.S1.1998.PR01.007
Description:
Original file title: Igreja S. Maria Rosario Roma Biblioteca levantamentos This file also includes a touristic map of the Commune Di Viterbo.
1999-2000
Plans of the Madonna di Pompei Parish center and of the area, Igreja de Santa Maria do Rosário, Rome
Actions:
AP178.S1.1998.PR01.007
Description:
Original file title: Igreja S. Maria Rosario Roma Biblioteca levantamentos This file also includes a touristic map of the Commune Di Viterbo.
drawings
1999-2000
articles
With and Within
cooperativism, collective, barcelona, spain, la borda, can batlló, social economy, indignados, context
19 April 2021
The Architecture of Cooperation
Kim Courrèges and Felipe de Ferrari of Plan Común speak with Carles Baiges and Cristina Gamboa of Lacol
Actions:
With and Within
