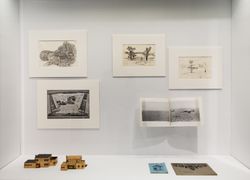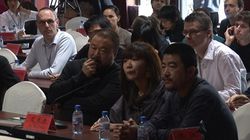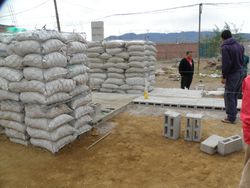Starting From... Travel
Interpreting the subject of travel to distant places, the exhibition charts an expanded notion of travel that spans imaginary journeys, strange sites, vanishing points, floating and portable houses, endless caves, swirling diamond domes, tombs, crypts and catacombs, tunnel adventures, formal studies, technical innovation, cultural imagination, and experimental(...)
Hall cases
3 December 2008 to 1 May 2009
Starting From... Travel
Actions:
Description:
Interpreting the subject of travel to distant places, the exhibition charts an expanded notion of travel that spans imaginary journeys, strange sites, vanishing points, floating and portable houses, endless caves, swirling diamond domes, tombs, crypts and catacombs, tunnel adventures, formal studies, technical innovation, cultural imagination, and experimental(...)
Hall cases
archives
Level of archival description:
Fonds
John Bird fonds
AP108
Synopsis:
The John Bird fonds documents the professional practice of the Westmount-based architect, and includes drawings and photographs of 24 architectural projects carried out in and around Montréal, Québec between 1954 and 1992. The fonds also contains a number of published articles that document John Bird's professional activities. Key projects that are represented include the Canadian Technical Tape Building, St. Laurent (1955-1963), Saint Gabriel's Church, Montréal (1959-1960), and Saint John Brebeuf Church, Lasalle (1962-1966). The fonds also includes numerous projects for Toronto-Dominion Bank buildings (1959-1992) as well as residential designs completed for the Central Mortgage and Housing Corporation (1956-1969).
1942 - 1992
John Bird fonds
Actions:
AP108
Synopsis:
The John Bird fonds documents the professional practice of the Westmount-based architect, and includes drawings and photographs of 24 architectural projects carried out in and around Montréal, Québec between 1954 and 1992. The fonds also contains a number of published articles that document John Bird's professional activities. Key projects that are represented include the Canadian Technical Tape Building, St. Laurent (1955-1963), Saint Gabriel's Church, Montréal (1959-1960), and Saint John Brebeuf Church, Lasalle (1962-1966). The fonds also includes numerous projects for Toronto-Dominion Bank buildings (1959-1992) as well as residential designs completed for the Central Mortgage and Housing Corporation (1956-1969).
archives
Level of archival description:
Fonds
1942 - 1992
Series
Architectural projects
AP178.S1
Description:
Series AP178.S1 is the largest series of the Álvaro Siza fonds and documents over 200 of Siza’s built and unbuilt architectural projects. The series is divided into project series which are arranged chronologically by project year. Presently, materials in this series range from 1958-2012. The CCA will also receive materials documenting Siza’s more recent work in future additions. Documenting the projects are conceptual, design, presentation, and working drawings, as well as photographic materials, textual documentation, and models. Although the drawings for each project have been identified, Siza often sketches or doodles on textual documentation, such as minutes of meetings or notes. When possible, folders that include textual documents with sketches or doodles have been identified. Amounts and types of materials vary from project to project. Project documentation is usually in Portuguese, with some exceptions including French, English, German, and Dutch. Most project series include sketches, studies, and working drawings. Other drawings included are site plans, floor plans, topographic surveys, elevations, sections, as well as technical and mechanical details. Also documenting the projects are photographic materials and textual documentation, such as correspondence, building programs, contracts, notes, and other working details. Photographic materials found within this archive are slides, negatives, photomontages and photographs of project sites and models.The photomontages were often used to study the function of the project site. To fully understand Siza’s methodology, sketchbooks (Series AP178.S2) should be viewed alongside the project drawings, when possible. Each project series description highlights sketchbooks in series AP178.S2 which contain related sketches. It is important to note that not all projects are represented in the sketchbooks in Series AP178.S2. Moreover, project series descriptions only list related sketchbooks when sketches have been positively identified as related to the corresponding project. The Siza fonds will be processed in four phases. The materials processed in the first, second, and third phases are architectural projects from the 1950’s, 1960’s, and 1970’s; urban planning projects; Reconstrução do Chiado; Berlin projects submitted to the IBA competition; cultural institutions; individual houses; and the Plano de urbanização Deelgebied 5 Schilderswijk-West in The Hague. Among The Hague and the Berlin projects are the Punt en Komma social housing, Bonjour Tristesse, and the Residential settlement in Schilderswijk. This series is better understood in the context of how the records for architectural projects were arranged by Siza’s office. Earlier projects were initially numbered by Siza’s office and then received new project numbers by the office archivist, who joined the office in the 1990s. Project files have been kept in the order in which they were received by the CCA, which is how they were arranged by the office archivist. The project numbers and dates assigned by Siza’s office archivist are included in the descriptions for each project and form the basis for the arrangement of this series. The office archivist numbered projects consecutively by decade, for instance, 58/80 was the 58th project during the 1980s. Numbers which were included in square brackets, ex. [14]/75, show that the project was not a ‘full’ project and contains a small amount of documentation. When projects are followed by a letter (A, B, C) this signifies a project is connected to the first. When the project number is followed by a number (1, 2, 3) this signifies a separate building within a larger project. For the purposes of arrangement, project numbers that were assigned a letter or number are arranged as sub-series of the related project series. Exceptions to this numbering convention are projects 23/60, 25/60, 28/60, 33/60, 34/60 and 35/60. These projects were not in the office’s original project list and were not officially considered projects. The office archivist assembled documentation related to these projects and assigned them numbers. In the early 2000s a large number of photographic materials were gathered together by the office archivist from various correspondence files for a digitization project initiated by the office. These materials remained housed together as a photograph collection in the office. Not all of these materials were digitized by the office. Those that were digitized were assigned numbers which have been identified in the file descriptions. It is important to note that several photographic materials were left with the textual documentation or drawings. When this is the case they are identified in the file description. There are also several panoramic photomontages which were created by either gluing or taping several photographs together to make panoramas of project sites.
1948-2012
Architectural projects
Actions:
AP178.S1
Description:
Series AP178.S1 is the largest series of the Álvaro Siza fonds and documents over 200 of Siza’s built and unbuilt architectural projects. The series is divided into project series which are arranged chronologically by project year. Presently, materials in this series range from 1958-2012. The CCA will also receive materials documenting Siza’s more recent work in future additions. Documenting the projects are conceptual, design, presentation, and working drawings, as well as photographic materials, textual documentation, and models. Although the drawings for each project have been identified, Siza often sketches or doodles on textual documentation, such as minutes of meetings or notes. When possible, folders that include textual documents with sketches or doodles have been identified. Amounts and types of materials vary from project to project. Project documentation is usually in Portuguese, with some exceptions including French, English, German, and Dutch. Most project series include sketches, studies, and working drawings. Other drawings included are site plans, floor plans, topographic surveys, elevations, sections, as well as technical and mechanical details. Also documenting the projects are photographic materials and textual documentation, such as correspondence, building programs, contracts, notes, and other working details. Photographic materials found within this archive are slides, negatives, photomontages and photographs of project sites and models.The photomontages were often used to study the function of the project site. To fully understand Siza’s methodology, sketchbooks (Series AP178.S2) should be viewed alongside the project drawings, when possible. Each project series description highlights sketchbooks in series AP178.S2 which contain related sketches. It is important to note that not all projects are represented in the sketchbooks in Series AP178.S2. Moreover, project series descriptions only list related sketchbooks when sketches have been positively identified as related to the corresponding project. The Siza fonds will be processed in four phases. The materials processed in the first, second, and third phases are architectural projects from the 1950’s, 1960’s, and 1970’s; urban planning projects; Reconstrução do Chiado; Berlin projects submitted to the IBA competition; cultural institutions; individual houses; and the Plano de urbanização Deelgebied 5 Schilderswijk-West in The Hague. Among The Hague and the Berlin projects are the Punt en Komma social housing, Bonjour Tristesse, and the Residential settlement in Schilderswijk. This series is better understood in the context of how the records for architectural projects were arranged by Siza’s office. Earlier projects were initially numbered by Siza’s office and then received new project numbers by the office archivist, who joined the office in the 1990s. Project files have been kept in the order in which they were received by the CCA, which is how they were arranged by the office archivist. The project numbers and dates assigned by Siza’s office archivist are included in the descriptions for each project and form the basis for the arrangement of this series. The office archivist numbered projects consecutively by decade, for instance, 58/80 was the 58th project during the 1980s. Numbers which were included in square brackets, ex. [14]/75, show that the project was not a ‘full’ project and contains a small amount of documentation. When projects are followed by a letter (A, B, C) this signifies a project is connected to the first. When the project number is followed by a number (1, 2, 3) this signifies a separate building within a larger project. For the purposes of arrangement, project numbers that were assigned a letter or number are arranged as sub-series of the related project series. Exceptions to this numbering convention are projects 23/60, 25/60, 28/60, 33/60, 34/60 and 35/60. These projects were not in the office’s original project list and were not officially considered projects. The office archivist assembled documentation related to these projects and assigned them numbers. In the early 2000s a large number of photographic materials were gathered together by the office archivist from various correspondence files for a digitization project initiated by the office. These materials remained housed together as a photograph collection in the office. Not all of these materials were digitized by the office. Those that were digitized were assigned numbers which have been identified in the file descriptions. It is important to note that several photographic materials were left with the textual documentation or drawings. When this is the case they are identified in the file description. There are also several panoramic photomontages which were created by either gluing or taping several photographs together to make panoramas of project sites.
Series
1948-2012
archives
Level of archival description:
Fonds
Anyone Corporation fonds
AP116
Synopsis:
The Anyone Corporation fonds is composed primarily of textual and photographic records which document the activities of the Anyone Corporation over the course of its planned ten year life span from 1990 to 2001. The non-profit, New York City based organization, was founded by Peter Eisenman, Cynthia Davidson, Arata Isozaki, and Ignasi de Solà-Morales Rubio in order to stimulate a fruitful dialogue between architecture and general culture at the dawn of the new millennium. To this end, ANY (acronym for Architecture New York) organised ten international conferences and numerous public seminars, as well as publishing conference journals, a series of architecture related books, and ANY, a theory driven bi-monthly magazine.
1990-2001
Anyone Corporation fonds
Actions:
AP116
Synopsis:
The Anyone Corporation fonds is composed primarily of textual and photographic records which document the activities of the Anyone Corporation over the course of its planned ten year life span from 1990 to 2001. The non-profit, New York City based organization, was founded by Peter Eisenman, Cynthia Davidson, Arata Isozaki, and Ignasi de Solà-Morales Rubio in order to stimulate a fruitful dialogue between architecture and general culture at the dawn of the new millennium. To this end, ANY (acronym for Architecture New York) organised ten international conferences and numerous public seminars, as well as publishing conference journals, a series of architecture related books, and ANY, a theory driven bi-monthly magazine.
archives
Level of archival description:
Fonds
1990-2001
Learning from... Ordos
The coal- and gas-rich city of Ordos in northern China boasts a new central district devoid of people. The contemporary city centre was built from scratch on the arid Mongolian steppe at a cost of over $161 billion, and was projected to house over 1 million people. Currently, the government claims that 28,000 reside in the new area. Despite the lack of residents, property(...)
Paul-Desmarais Theatre
8 November 2012 , 7pm
Learning from... Ordos
Actions:
Description:
The coal- and gas-rich city of Ordos in northern China boasts a new central district devoid of people. The contemporary city centre was built from scratch on the arid Mongolian steppe at a cost of over $161 billion, and was projected to house over 1 million people. Currently, the government claims that 28,000 reside in the new area. Despite the lack of residents, property(...)
Paul-Desmarais Theatre
archives
Level of archival description:
Collection
Futurecasting collection
CD048
Synopsis:
This collection documents the activities of the “Futurecasting: Indigenous-led Architecture and Design in the Arctic” group formed by Jenni Hakovirta, Naomi Ratte, Nicole Luke, Magnus Antaris Tuolja, Andrea McIntosh, Robyn Adams, Berit Kristine Andersen Guvsám, Laila Susanna Kuhmunen, Johanna Minde, and Reanna Merasty. It contains materials related to the planning of seminars and workshops, and the creative process and projects created by its participants in 2022-2023 that were later presented in the Canadian Centre for Architecture’s exhibition and related publication “ᐊᖏᕐᕋᒧᑦ / Ruovttu Guvlui / Towards home” (2022-2023).
2008-2023
Futurecasting collection
Actions:
CD048
Synopsis:
This collection documents the activities of the “Futurecasting: Indigenous-led Architecture and Design in the Arctic” group formed by Jenni Hakovirta, Naomi Ratte, Nicole Luke, Magnus Antaris Tuolja, Andrea McIntosh, Robyn Adams, Berit Kristine Andersen Guvsám, Laila Susanna Kuhmunen, Johanna Minde, and Reanna Merasty. It contains materials related to the planning of seminars and workshops, and the creative process and projects created by its participants in 2022-2023 that were later presented in the Canadian Centre for Architecture’s exhibition and related publication “ᐊᖏᕐᕋᒧᑦ / Ruovttu Guvlui / Towards home” (2022-2023).
archives
Level of archival description:
Collection
2008-2023
Learning from... Mexico City
Arturo Ortiz Struck describes the boundaries of formal and legal building in the context of Mexico:“In order to build a critical view of the production of space and architecture in this environment, we should start from two fundamental premises. The first considers that spaces reflect who we are, and they express our cultural ways and how we unfold in everyday life. The(...)
Paul-Desmarais Theatre
10 May 2012 , 7pm
Learning from... Mexico City
Actions:
Description:
Arturo Ortiz Struck describes the boundaries of formal and legal building in the context of Mexico:“In order to build a critical view of the production of space and architecture in this environment, we should start from two fundamental premises. The first considers that spaces reflect who we are, and they express our cultural ways and how we unfold in everyday life. The(...)
Paul-Desmarais Theatre
books
Description:
171 pages ; 19 cm
Philadelphia, [Pa.] : Lippincott, 1914.
The history of the dwelling-house and its future / by Robert Ellis Thompson.
Actions:
Holdings:
Description:
171 pages ; 19 cm
books
Philadelphia, [Pa.] : Lippincott, 1914.
books
Description:
40 pages 22 cm
London, Roake and Varty, 1835.
The prospects of art in the future Parliament house: with notices on some of the recent buildings of the metropolis ...
Actions:
Holdings:
Description:
40 pages 22 cm
books
London, Roake and Varty, 1835.
Description:
pages 65-72 : illustrations (some color), plans ; 35 cm
Our house with a view-to the future : an eight-page portfolio of photographs.
Actions:
Holdings:
Description:
pages 65-72 : illustrations (some color), plans ; 35 cm


