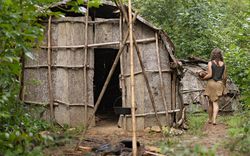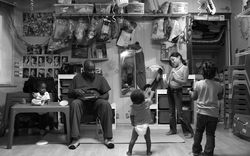PH2000:0160
architecture, engineering
1905 or after
architecture, engineering
photographs
PH1980:1220:001-078
Description:
The album includes a half title page, with a photograph of a painting of the Kings of Beejapoor on the verso, a full title page, a dedication page, a preface, a table of contents, a list of illustrations, a map of the Kingdom of Beejapoor, and 93 pages of text followed by 78 plates (31 photographs and 47 renderings, mostly elevations, sections and details). The title page indicates that: the renderings are by Captain P.D. Hart, B.E., A. Cumming, C.E., and native draughtsmen, the photographs are by Colonel Biggs, of the Royal Artillery and the late Major Loch of the Bombay Army, the historical and descriptive memoir is by Captain Meadows Taylor, M.R.I.A., F.R.G.S.I., and the architectural notes by James Fergusson, F.R.S., M.R.A.S., Fellow of the Royal Inst. Erit. Architects. The album was published for the Committee of Architectural Antiquities of Western India under the patronage of Kursondas Madhowdas.
architecture, interior design, military, portrait
published 1866
Views and plans of the city and environs, Beejapore (now Bijapur), India
Actions:
PH1980:1220:001-078
Description:
The album includes a half title page, with a photograph of a painting of the Kings of Beejapoor on the verso, a full title page, a dedication page, a preface, a table of contents, a list of illustrations, a map of the Kingdom of Beejapoor, and 93 pages of text followed by 78 plates (31 photographs and 47 renderings, mostly elevations, sections and details). The title page indicates that: the renderings are by Captain P.D. Hart, B.E., A. Cumming, C.E., and native draughtsmen, the photographs are by Colonel Biggs, of the Royal Artillery and the late Major Loch of the Bombay Army, the historical and descriptive memoir is by Captain Meadows Taylor, M.R.I.A., F.R.G.S.I., and the architectural notes by James Fergusson, F.R.S., M.R.A.S., Fellow of the Royal Inst. Erit. Architects. The album was published for the Committee of Architectural Antiquities of Western India under the patronage of Kursondas Madhowdas.
photographs
published 1866
architecture, interior design, military, portrait
photographs
PH1982:0643:113
Description:
- A section of the stone roof of the north library is visible at centre left but has been removed or fallen away since this photograph was taken (Mannikka, p. 101, fig. 4.10).
architecture
1866 or 1873
View of the south façade of the north library of the third enclosure, Angkor Wat, Siam (now in Cambodia)
Actions:
PH1982:0643:113
Description:
- A section of the stone roof of the north library is visible at centre left but has been removed or fallen away since this photograph was taken (Mannikka, p. 101, fig. 4.10).
photographs
1866 or 1873
architecture
textual records, photographs
PH1998:0013:045:001-004
architecture
ca. 1935
textual records, photographs
ca. 1935
architecture
PH1986:0901:018
Description:
- This photograph was taken from the top of the northern wall of Peking (now Beijing), near the Anting Gate (now Anding Men), looking into the northeastern section of the Inner City. - The title of a published identical image, "View of Confucian temple from An-ting Gate, Peking, October 1860" is inaccurate, as the Confucius Temple [also known as the Kongzimiao] is situated to the right of the buildings depicted in this view (Naquin, p. 444, map 12.1).
architecture
13 October 1860 or later
View of the Yonghe Gong [Lamasery of Harmony and Peace] (also known as the Lama Temple) showing Wanfu Ge [Ten Thousand Blessings Hall] and other buildings, Peking (now Beijing), China
Actions:
PH1986:0901:018
Description:
- This photograph was taken from the top of the northern wall of Peking (now Beijing), near the Anting Gate (now Anding Men), looking into the northeastern section of the Inner City. - The title of a published identical image, "View of Confucian temple from An-ting Gate, Peking, October 1860" is inaccurate, as the Confucius Temple [also known as the Kongzimiao] is situated to the right of the buildings depicted in this view (Naquin, p. 444, map 12.1).
architecture
PH1986:0901:019
Description:
- This photograph was taken from the top of the northern wall of Peking (now Beijing), near the Anting Gate (now Anding Men), looking into the northeastern section of the Inner City. - The inscription at l.c.: "The same", refers to photograph PH1986:0901:018 which immediately precedes this photograph in album PH1986:0901:001-045 and which is another view showing the Wanfu Ge [Ten Thousand Blessings Hall] and other buildings at the Yonghe Gong [Lamasery of Harmony and Peace] (also known as the Lama Temple). - The title of a published identical image, "Temple of Confucius, Pekin" is inaccurate, as the Confucius Temple [also known as the Kongzimiao] is situated to the right of the buildings depicted in this view (Naquin, p. 444, map 12.1).
architecture
13 October 1860 or later
View of the Wanfu Ge [Ten Thousand Blessings Hall] and other buildings at the Yonghe Gong [Lamasery of Harmony and Peace] (also known as the Lama Temple), Peking (now Beijing), China
Actions:
PH1986:0901:019
Description:
- This photograph was taken from the top of the northern wall of Peking (now Beijing), near the Anting Gate (now Anding Men), looking into the northeastern section of the Inner City. - The inscription at l.c.: "The same", refers to photograph PH1986:0901:018 which immediately precedes this photograph in album PH1986:0901:001-045 and which is another view showing the Wanfu Ge [Ten Thousand Blessings Hall] and other buildings at the Yonghe Gong [Lamasery of Harmony and Peace] (also known as the Lama Temple). - The title of a published identical image, "Temple of Confucius, Pekin" is inaccurate, as the Confucius Temple [also known as the Kongzimiao] is situated to the right of the buildings depicted in this view (Naquin, p. 444, map 12.1).
architecture
articles
A Social Reset
Traumnovelle, Lucas Foglia, Catching Up With Life, 30-year-old retiree, A Section of Now
11 April 2022
A Space for a 30-Year-Old Retiree
Traumnovelle narrates a transition to solitary life. Photographs by Lucas Foglia.
Actions:
A Social Reset
articles
A Social Reset
Anna Puigjaner, non-human, care, work, labour, labor, robot, A social reset, catching up with life, maio, A Section of now
27 March 2022
A Space for a Non-Human Domestic Labourer
Anna Puigjaner on the ubiquity and commodification of non-human care work
Actions:
A Social Reset
Project
Campus Commons and Amphitheatre, University of the Cariboo, Kamloops, British Columbia (1991-1994)
AP075.S1.1991.PR02
Description:
Project series documents Cornelia Hahn Oberlander’s landscape project for Campus Commons and Amphitheatre, University of the Cariboo on McGill Road in Kamloops, British Columbia. Oberlander worked on this project in 1991-1993 with architectural firm Downs Archambault & Partners. The landscape design included tree planting for the stairs leading to the amphitheatre and planting around plaza and paved pathways connecting the new campus buildings. The university is now known as the Thompson Rivers University after a merging with the BC Open University in 2005. The project series contains design development drawings, including landscape concept plans, details and planting plans, presentation drawings, including elevations and sections, and working drawings, such as irrigation plans, site plans, planting plans and details. The project is also documented through concept notes by Oberlander, proposals, correspondence with architects and clients, specifications, including landscape specifications, and also photographs of the landscaping.
1990-1994
Campus Commons and Amphitheatre, University of the Cariboo, Kamloops, British Columbia (1991-1994)
Actions:
AP075.S1.1991.PR02
Description:
Project series documents Cornelia Hahn Oberlander’s landscape project for Campus Commons and Amphitheatre, University of the Cariboo on McGill Road in Kamloops, British Columbia. Oberlander worked on this project in 1991-1993 with architectural firm Downs Archambault & Partners. The landscape design included tree planting for the stairs leading to the amphitheatre and planting around plaza and paved pathways connecting the new campus buildings. The university is now known as the Thompson Rivers University after a merging with the BC Open University in 2005. The project series contains design development drawings, including landscape concept plans, details and planting plans, presentation drawings, including elevations and sections, and working drawings, such as irrigation plans, site plans, planting plans and details. The project is also documented through concept notes by Oberlander, proposals, correspondence with architects and clients, specifications, including landscape specifications, and also photographs of the landscaping.
Project
1990-1994
Project
AP056.S1.1995.PR06
Description:
This project series documents renovations to the concert hall of the Royal Conservatory of Music in Toronto from 1995-1996. The office identified the project number as 9512. This project consisted of restauration work and renovations to the existing Castle Memorial Hall, part of the music school originally built in 1901, now renamed the Ettore Mazzoleni Concert Hall. This project was part of a larger master plan, created by KPMB in 1991 under the direction of Marianne McKenna, that outlined multiple phases of renovations and additions to the school (see file AP056.S1.1991.PR07.010 for complete master plan). The restauration work included opening bricked-over windows, removing paint and acoustic panels, and opening the original stair tower. Renovations included the addition of a curved mahogany stage, new maple floors and new acoustic controls. The 6,000 square foot performance venue held 240 seats.[1] The project is recorded through drawings and a presentation painting dating from 1994-1997. The drawings include plans, sections, elevations, details and millwork and furnishings drawings. [1]"Royal Conservatory / Ettore Mazzoleni Hall." KPMB. Accessed March 15, 2019. http://107.23.26.92/project/royal-conservatory-ettore-mazzoleni-hall/.
1994-1997
Royal Conservatory of Music, Memorial Concert Hall Renovations, Toronto (1995-1997)
Actions:
AP056.S1.1995.PR06
Description:
This project series documents renovations to the concert hall of the Royal Conservatory of Music in Toronto from 1995-1996. The office identified the project number as 9512. This project consisted of restauration work and renovations to the existing Castle Memorial Hall, part of the music school originally built in 1901, now renamed the Ettore Mazzoleni Concert Hall. This project was part of a larger master plan, created by KPMB in 1991 under the direction of Marianne McKenna, that outlined multiple phases of renovations and additions to the school (see file AP056.S1.1991.PR07.010 for complete master plan). The restauration work included opening bricked-over windows, removing paint and acoustic panels, and opening the original stair tower. Renovations included the addition of a curved mahogany stage, new maple floors and new acoustic controls. The 6,000 square foot performance venue held 240 seats.[1] The project is recorded through drawings and a presentation painting dating from 1994-1997. The drawings include plans, sections, elevations, details and millwork and furnishings drawings. [1]"Royal Conservatory / Ettore Mazzoleni Hall." KPMB. Accessed March 15, 2019. http://107.23.26.92/project/royal-conservatory-ettore-mazzoleni-hall/.
Project
1994-1997

![View of the Yonghe Gong [Lamasery of Harmony and Peace] (also known as the Lama Temple) showing Wanfu Ge [Ten Thousand Blessings Hall] and other buildings, Peking (now Beijing), China](/img-collection/memXOugC1J7XlDuOTIOZg1NnBPM=/500x408/13843.jpg)
![View of the Wanfu Ge [Ten Thousand Blessings Hall] and other buildings at the Yonghe Gong [Lamasery of Harmony and Peace] (also known as the Lama Temple), Peking (now Beijing), China](/img-collection/AQtrSSCvbddRkF4da_dJvdg63S0=/500x412/13844.jpg)

