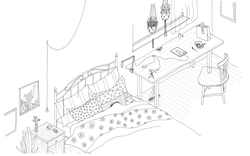ARCH281995
Description:
Sketches on recto and verso of letterhead of Álvaro Siza Vieira.
between 1988 and 1993
Sketches for Centro Galego de Arte Contemporânea [Galician Centre of Contemporary Art], Santiago de Compostela, Spain
Actions:
ARCH281995
Description:
Sketches on recto and verso of letterhead of Álvaro Siza Vieira.
textual records
ARCH278465
Description:
File's title: Vienna Iñaki / A&H 2003 2.1.B Conferencias: Contemporary Techniques, Viena I[n]stitut für Wohnbáu. Documents are in English and German.
2003
Correspondence and flyers for the lecture "Contemporary techniques = new landscapes" by Abalos & Herreros, at the Institut für Wohnbáu, Vienna, Austria
Actions:
ARCH278465
Description:
File's title: Vienna Iñaki / A&H 2003 2.1.B Conferencias: Contemporary Techniques, Viena I[n]stitut für Wohnbáu. Documents are in English and German.
textual records
2003
articles
A Social Reset
31 May 2021
Life in the Phygital Precariat: Some newly invented terms provide an introduction to contemporary realities.
Text by Isaac Harrisson, Grace Mortlock, Lindsay Mulligan, and David Neustein, Other Architects. Illustrations by Isaac Harrisson.
Actions:
articles
31 May 2021
A Social Reset
PH1980:1015:003
architecture
between 1923 and 1929
architecture
PH1980:1015:004
architecture
between 1923 and 1929
architecture
PH1980:1015:005
architecture
between 1923 and 1929
architecture
Project
AP178.S1.1988.PR03
Description:
This project series documents the Centro Galego de Arte Contemporânea in Santiago de Compostela, Spain. While the records were held in the office’s archives this project was assigned the number 54/80. The office assigned the date 1988 for this project. This project was commissioned by the Xunta de Galicia for the autonomous community of Galicia in Spain. The building was located near the Galego Pobo Museum and the Convento de Santo Domingo de Bonaval. The museum was approximately 75,000 square feet and divided into two L-shaped structures. The building had four floors and included exhibition halls, a terrace, a cafeteria, administrative spaces, an auditorium, and a library. The exterior was principally made of granite panels. The exhibition spaces were very bright, principally due to the natural light that came from multiple openings in the building as well as the white walls. The floors of the public spaces and exhibition rooms were made of Greek marble. Siza also transformed the Convento de Santo Domingo de Bonaval garden into a public park. The park was understood as an extension of the museum. Documenting this project are sketches, studies, preliminary drawings, plans and working drawings. Textual materials include project documentation and correspondence. Photographic materials document the models, project site and built project.
1988-1995
Centro Galego de Arte Contemporânea [Galician Centre of Contemporary Art], Santiago de Compostela, Spain, 1988-1993
Actions:
AP178.S1.1988.PR03
Description:
This project series documents the Centro Galego de Arte Contemporânea in Santiago de Compostela, Spain. While the records were held in the office’s archives this project was assigned the number 54/80. The office assigned the date 1988 for this project. This project was commissioned by the Xunta de Galicia for the autonomous community of Galicia in Spain. The building was located near the Galego Pobo Museum and the Convento de Santo Domingo de Bonaval. The museum was approximately 75,000 square feet and divided into two L-shaped structures. The building had four floors and included exhibition halls, a terrace, a cafeteria, administrative spaces, an auditorium, and a library. The exterior was principally made of granite panels. The exhibition spaces were very bright, principally due to the natural light that came from multiple openings in the building as well as the white walls. The floors of the public spaces and exhibition rooms were made of Greek marble. Siza also transformed the Convento de Santo Domingo de Bonaval garden into a public park. The park was understood as an extension of the museum. Documenting this project are sketches, studies, preliminary drawings, plans and working drawings. Textual materials include project documentation and correspondence. Photographic materials document the models, project site and built project.
Project
1988-1995
ARCH281968
1992
ARCH281992
1990
drawings
DR1974:0002:028:019
architecture
published 1866
Plate 19: Elevation of the façade of the Baptistery, Pisa, showing both restored and contemporary states, with two window elevations
Actions:
DR1974:0002:028:019
drawings
published 1866
architecture
![Sketches for Centro Galego de Arte Contemporânea [Galician Centre of Contemporary Art], Santiago de Compostela, Spain](/img-collection/pOU2O8zOMAsxXoqsWjsvnGyuh0Q=/500x362/503585.jpg)




![Perspective sketch for Centro Galego de Arte Contemporânea [Galician Centre of Contemporary Art], Santiago de Compostela, Spain](/img-collection/iwxua83o2rSQ-VNC2HXVTtJGkSc=/500x718/503558.jpg)
![Sketch and details for Centro Galego de Arte Contemporânea [Galician Centre of Contemporary Art], Santiago de Compostela, Spain](/img-collection/K7PiSpfnjFm6slh85Yv63XR2HUI=/500x368/503582.jpg)