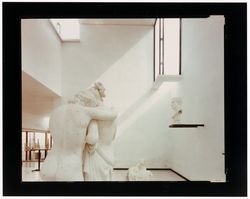photographs
ARCH903
Description:
Environ 750 cartes postales principalement d'architecture et d'art italiens et aussi d'architecture nord-américaine (Montréal, Albany, New York, Richmond).
[entre 1908 et 1918]
Collection de cartes postales Lot 150/A-2
Actions:
ARCH903
Description:
Environ 750 cartes postales principalement d'architecture et d'art italiens et aussi d'architecture nord-américaine (Montréal, Albany, New York, Richmond).
photographs
[entre 1908 et 1918]
Project
AP001.S6.1908.PR01
Description:
Cette série de projet documente divers projets non identifiés de Cormier au Québec, donc la plupart sont daté entre 1918 et la fin des années 1960. Environ 40 projets non identifiés sont inclus dans cette série.
circa 1908-1980
Projets non-identifiés
Actions:
AP001.S6.1908.PR01
Description:
Cette série de projet documente divers projets non identifiés de Cormier au Québec, donc la plupart sont daté entre 1918 et la fin des années 1960. Environ 40 projets non identifiés sont inclus dans cette série.
Project
circa 1908-1980
textual records
AP197.S2.058
Description:
The box contains various old publications including "Paris and environs" (1884) and "London and its environs" (1904) by K. Baedeker; Dot Zero 4 (1962); Architettura: Rivista del sindacato nazionale fascista architetti (1935); AA Notes, News Letter No. 38 (1974); and the Architecture Building (1964).
circa 1962-1980
Various journals, clippings and newspapers that relate to architecture, architects and other subjects
Actions:
AP197.S2.058
Description:
The box contains various old publications including "Paris and environs" (1884) and "London and its environs" (1904) by K. Baedeker; Dot Zero 4 (1962); Architettura: Rivista del sindacato nazionale fascista architetti (1935); AA Notes, News Letter No. 38 (1974); and the Architecture Building (1964).
textual records
circa 1962-1980
Commissioned by the CCA, for three years, French photographer Serge Hambourg recorded over four hundred historic mills and factories throughout New England. By capturing their surroundings as well as by focusing on the stark beauty of their interiors and exteriors, the images trace the evolution of this building type. The photographs included in the exhibition range from(...)
Octagonal gallery ante-room
6 December 1989 to 11 February 1990
Mills and Factories of New England: Photographs by Serge Hambourg
Actions:
Description:
Commissioned by the CCA, for three years, French photographer Serge Hambourg recorded over four hundred historic mills and factories throughout New England. By capturing their surroundings as well as by focusing on the stark beauty of their interiors and exteriors, the images trace the evolution of this building type. The photographs included in the exhibition range from(...)
Octagonal gallery ante-room
articles
Flirting With Fulfilment
Flirting With Fulfilment
Samir Bantal interviewed by Jack Self on the consumer's search for meaning in contemporary retail environments
Actions:
photographs
ARCH1654
Description:
Environ 650 cartes postales à sujets variés tels que : paysage et architecture français et italiens, reproductions d'oeuvres d'art (surtout peinture), estampes du dix-huitième siècle, ruines, etc.
[entre 1908 et 1918]
Collection de cartes postales Lot 150/A-3
Actions:
ARCH1654
Description:
Environ 650 cartes postales à sujets variés tels que : paysage et architecture français et italiens, reproductions d'oeuvres d'art (surtout peinture), estampes du dix-huitième siècle, ruines, etc.
photographs
[entre 1908 et 1918]
How are computational optics operating in and through the built environment? How have they become so ubiquitous and taken for granted, completing the desires of fulfillment centres and the legibility that computation craves? What computational logics, imaginaries, and frameworks lie outside of their dominant modes of perception and commoditization? Join us on Thursday 17(...)
17 July 2025, 6pm
Toolkit for Today: Defying Computational Cravings
Actions:
Description:
How are computational optics operating in and through the built environment? How have they become so ubiquitous and taken for granted, completing the desires of fulfillment centres and the legibility that computation craves? What computational logics, imaginaries, and frameworks lie outside of their dominant modes of perception and commoditization? Join us on Thursday 17(...)
Project
Quai 10, Québec, Québec
AP041.S1.2009.D2
Description:
Project series documents Melvin Charney’s submitted sculpture proposal for the design competition "Concours national d'intégration des arts à l'architecture et à l'environnement" for the Promenade Samuel de Champlain. Charney's proposal was entitled "Quai 10". The project series includes textual records, architectural drawings, and sketches.
2008-2009
Quai 10, Québec, Québec
Actions:
AP041.S1.2009.D2
Description:
Project series documents Melvin Charney’s submitted sculpture proposal for the design competition "Concours national d'intégration des arts à l'architecture et à l'environnement" for the Promenade Samuel de Champlain. Charney's proposal was entitled "Quai 10". The project series includes textual records, architectural drawings, and sketches.
Project
2008-2009
Learning from… São Paulo
Angelo Bucci, architect and professor at the University of São Paulo, Brazil, addresses the violence and changing environment of São Paulo in search of new urban forms. São Paulo’s urban violence can be understood as ruining the experience of the city and, as a result, the purpose of the architect’s work. The lecture examines São Paulo not as a static object, but as an(...)
22 April 2010
Learning from… São Paulo
Actions:
Description:
Angelo Bucci, architect and professor at the University of São Paulo, Brazil, addresses the violence and changing environment of São Paulo in search of new urban forms. São Paulo’s urban violence can be understood as ruining the experience of the city and, as a result, the purpose of the architect’s work. The lecture examines São Paulo not as a static object, but as an(...)




