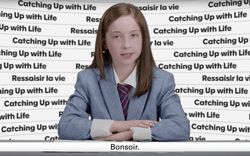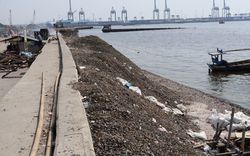Project
AP164.S1.2000.D4
Description:
The project series documents a landscaping competition in 2002 where the firm proposed their evaluation for the transformation of the old recycling facilities for solid residues in Madrid into an urban public space. The firm identified this project as number 128. Abalos & Herreros worked in collaboration with Urbaser and F.C.C. Documenting the project are conceptual, presentation, studies, project descriptions, reference, digital and graphic materials.
2000
Jardines Valdemingómez, Madrid, Spain (2000)
Actions:
AP164.S1.2000.D4
Description:
The project series documents a landscaping competition in 2002 where the firm proposed their evaluation for the transformation of the old recycling facilities for solid residues in Madrid into an urban public space. The firm identified this project as number 128. Abalos & Herreros worked in collaboration with Urbaser and F.C.C. Documenting the project are conceptual, presentation, studies, project descriptions, reference, digital and graphic materials.
Project
2000
Series
Collège Gérald-Godin
AP130.D5
Description:
Le dossier documente un projet de transformation et d'agrandissement d'un bâtiment existant pour le Collège Gérald-Rodin, située au Boulevard Gouin, à Sainte-Geneviéve, Montréal, Québec. Le projet était lauréat du "Canadian Architect Award of Excellence" en 1999 et du Grand prix d'excellence de l'Ordre des architectes du Québec en 2000. Le dossier contient des dessins et des documents textuels et photographiques.
1997-2000
Collège Gérald-Godin
Actions:
AP130.D5
Description:
Le dossier documente un projet de transformation et d'agrandissement d'un bâtiment existant pour le Collège Gérald-Rodin, située au Boulevard Gouin, à Sainte-Geneviéve, Montréal, Québec. Le projet était lauréat du "Canadian Architect Award of Excellence" en 1999 et du Grand prix d'excellence de l'Ordre des architectes du Québec en 2000. Le dossier contient des dessins et des documents textuels et photographiques.
Dossier 5
1997-2000
Join us on Thursday 1 August as Ignacio G. Galan explores the activist designs developed within this context by disabled individuals in their own spaces of residence. Through select objects from the CCA Collection Ignacio G. Galán will situate the Center of Independent Living’s transformations of the household in relation to shifting discourses and paradigms of(...)
1 August 2024, 6pm
Research Fellow Seminar: Ignacio G. Galán
Actions:
Description:
Join us on Thursday 1 August as Ignacio G. Galan explores the activist designs developed within this context by disabled individuals in their own spaces of residence. Through select objects from the CCA Collection Ignacio G. Galán will situate the Center of Independent Living’s transformations of the household in relation to shifting discourses and paradigms of(...)
articles
A Question of Values
b+, bplus, station+, ETHZ, Groundwork, To build law, renovation, transformation, reuse, Europe, HouseEurope
20 January 2025
As part of the first phase of the CCA’s Mellon Multidisciplinary Research Program, Nick Beech, Timothy Ivison, Simon Sadler and Ben Sweeting discuss their ongoing research into cultural transformation and architecture in postwar Britain:
Shaughnessy House
10 September 2015 , 6PM
British Architecture and the Contestation of Postwar Cultural Consensus
Actions:
Description:
As part of the first phase of the CCA’s Mellon Multidisciplinary Research Program, Nick Beech, Timothy Ivison, Simon Sadler and Ben Sweeting discuss their ongoing research into cultural transformation and architecture in postwar Britain:
Shaughnessy House
textual records
ARCH197815
Description:
INGBERG, Hal. Seamless : Preliminary Manuscript. 1991-1996 124 feuilles Illustrations et plans 28 x 21,5 cm Contient : The Intervention as a Seamless Disruption of the Familiar, 1991 House Transformation, 1992-1993 Topographies of Anomaly and Inderterminacy, 1994 La Villa Indeterminata, 1994 Transportation Centre, 1996
Seamless : Preliminary Manuscript
Actions:
ARCH197815
Description:
INGBERG, Hal. Seamless : Preliminary Manuscript. 1991-1996 124 feuilles Illustrations et plans 28 x 21,5 cm Contient : The Intervention as a Seamless Disruption of the Familiar, 1991 House Transformation, 1992-1993 Topographies of Anomaly and Inderterminacy, 1994 La Villa Indeterminata, 1994 Transportation Centre, 1996
textual records
Project
AP178.S1.1983.PR07
Description:
This project series documents the Ampliação do Institut Français no Porto in Porto, Portugal. While the records were held in the office’s archives this project was assigned the number 22/80. The office assigned the date 1983 to this project. The project files document the addition of an annex and renovations to the main pavilion of the Porto French Institute. Modifications included the transformation of the garage into classrooms, the addition of a cafeteria in the basement and general renovations. The project was not realized. Documenting this project are sketches, studies, design development drawings and plans. Textual material includes project documentation. Photographic materials document the building.
1983
Ampliação do Institut Français no Porto [Extension of the Porto French Institute], Porto, Portugal (1983)
Actions:
AP178.S1.1983.PR07
Description:
This project series documents the Ampliação do Institut Français no Porto in Porto, Portugal. While the records were held in the office’s archives this project was assigned the number 22/80. The office assigned the date 1983 to this project. The project files document the addition of an annex and renovations to the main pavilion of the Porto French Institute. Modifications included the transformation of the garage into classrooms, the addition of a cafeteria in the basement and general renovations. The project was not realized. Documenting this project are sketches, studies, design development drawings and plans. Textual material includes project documentation. Photographic materials document the building.
Project
1983
articles
What, if not the family?
A Social Reset
Soirée, gala, family, what if not the family?, Miranda July, Other Architects, Grace Mortlock, David Neustein, Elena Schütz, Julian Schubert, Leonard Streich, Something Fantastic, Edit Collective, Marisa Morán Jahn, Rafi Segal, Carehaus, Johanna Hurme, 5468796 Architecture, Nahira Gerster-Sim, Frida Escobedo, Kumiko Inui, Emanuel Admasu, AD-WO
7 June 2021
What, if not the family?
Guests from multidisciplinary perspectives discuss the spatial implications of ongoing shifts in ideas of the family
Actions:
A Social Reset
articles
Shifting Shores
Shifting Shores
Kirsten Keller and Feifei Zhou on the dynamic materialities of property-making in Jakarta
Actions:
Forces of Friction
Series
Œuvres du prix de Rome
AP066.S4
Description:
Cette série rassemble les documents produits par Jacques Rousseau dans le cadre du Prix de Rome (1988), soit: les esquisses préparatoires et les gravures blanches (sans encre) qui illustrent un projet de "Nouveau-Port" pour Montréal, et les dessins à la craie sèche sur papier intitulés "Mémoire virtuelle ...". On y retrouve également des avenues de projet qui n'ont pas été développées, "Étude du flanc est du Mont-Royal" et projet de "Boucliers de papier", et des documents issus de l'exposition intitulée Montréal vue de Rome présentée à la Maison Coloniale en mai 1990. Le dossier contient des dessins, des documents textuels, des documents photographiques et un artéfact. Description du projet par l'architecte: "Amorcé en 1985, lors de la consultation publique concernant le Vieux-Port de Montréal, "le projet du Nouveau Port" complète son cycle alors que je séjourne à Rome à titre de Prix de Rome du Conseil des Arts du Canada. Prétexte par excellence pour réfléchir sur l'espoir et la transformation de Montréal, le sujet du Nouveau Port m'est apparu comme le moyen d'informer une approche de la transformation de la ville. J'ai pensé le projet possible, nécessaire même et j'ai plongé." Jacques Rousseau, "Le projet du Nouveau Port", ARQ : Architecture-Québec, nº 67, p. 30.
1987-1990
Œuvres du prix de Rome
Actions:
AP066.S4
Description:
Cette série rassemble les documents produits par Jacques Rousseau dans le cadre du Prix de Rome (1988), soit: les esquisses préparatoires et les gravures blanches (sans encre) qui illustrent un projet de "Nouveau-Port" pour Montréal, et les dessins à la craie sèche sur papier intitulés "Mémoire virtuelle ...". On y retrouve également des avenues de projet qui n'ont pas été développées, "Étude du flanc est du Mont-Royal" et projet de "Boucliers de papier", et des documents issus de l'exposition intitulée Montréal vue de Rome présentée à la Maison Coloniale en mai 1990. Le dossier contient des dessins, des documents textuels, des documents photographiques et un artéfact. Description du projet par l'architecte: "Amorcé en 1985, lors de la consultation publique concernant le Vieux-Port de Montréal, "le projet du Nouveau Port" complète son cycle alors que je séjourne à Rome à titre de Prix de Rome du Conseil des Arts du Canada. Prétexte par excellence pour réfléchir sur l'espoir et la transformation de Montréal, le sujet du Nouveau Port m'est apparu comme le moyen d'informer une approche de la transformation de la ville. J'ai pensé le projet possible, nécessaire même et j'ai plongé." Jacques Rousseau, "Le projet du Nouveau Port", ARQ : Architecture-Québec, nº 67, p. 30.
Série 4
1987-1990




