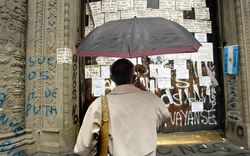ARCH279003
1976
articles
The place of money
Juan Campanini, Josefina Sposito, Buenos Aires, CCA c/o, banks, doors, financial crisis, 2001
9 January 2021
The place of money
Juan Campanini and Josefina Sposito discuss how an aesthetic of trust abruptly comes to an end
Actions:
ARCH285499
31 May 1966
Come help us add facts to Wikipedia around climate change. Free access to our galleries. Open to all.
The Study Room at the CCA
30 April 2025, 3pm to 7pm
Wiki Edit-a-thon no. 3: Editing for the Ecological Crisis
Actions:
Description:
Come help us add facts to Wikipedia around climate change. Free access to our galleries. Open to all.
The Study Room at the CCA
Miguel Robles-Durán discusses Cohabitation Strategies’s action research endeavours, which aim to facilitate transformative and progressive urban intervention projects in various cities across Europe and South and North America. Presented in conjunction with the exhibition The Other Architect.
24 March 2016
Cohabitation Strategies: Studies and Projects on the Contemporary Urban Crisis
Actions:
Description:
Miguel Robles-Durán discusses Cohabitation Strategies’s action research endeavours, which aim to facilitate transformative and progressive urban intervention projects in various cities across Europe and South and North America. Presented in conjunction with the exhibition The Other Architect.
ARCH401534
14 December 1971
Project
CI005.S1.1919.PR3
Description:
The post-First World War shortage of affordable housing led the city of Rotterdam to initiate low income dwelling developments to alleviate the crisis in housing for working class residents. Oud's involvement with the Rotterdam Housing Authority -- the Rotterdam Woningdienst -- allowed him to use public housing projects as a platform for his ideas about urban development, including this design for a semi-detached dwelling in reinforced concrete. Oud's plans were never realized as Rotterdam only experimented with concrete building projects later, in 1921 (Taverne et al. 2001,191, 210-212). The project series includes Oud's drawings of plans for the Double Worker's Dwelling in Reinforced Concrete.
1918
Double Worker's Dwelling in Reinforced Concrete, Rotterdam, Netherlands (1919)
Actions:
CI005.S1.1919.PR3
Description:
The post-First World War shortage of affordable housing led the city of Rotterdam to initiate low income dwelling developments to alleviate the crisis in housing for working class residents. Oud's involvement with the Rotterdam Housing Authority -- the Rotterdam Woningdienst -- allowed him to use public housing projects as a platform for his ideas about urban development, including this design for a semi-detached dwelling in reinforced concrete. Oud's plans were never realized as Rotterdam only experimented with concrete building projects later, in 1921 (Taverne et al. 2001,191, 210-212). The project series includes Oud's drawings of plans for the Double Worker's Dwelling in Reinforced Concrete.
project
1918
Project
CI005.S1.1922.PR1
Description:
The city of Rotterdam in May 1922 commissioned a project to re-house homeless slum-dwellers and to alleviate Rotterdam's crisis in housing shortage: the housing unit was known as The Witte Dorp housing community, in the polder of Oud-Mathenesse. Oud designed the site plan and dwellings for this municipal housing project of 343 dwellings, eight shop units and a fire-engine shed. Oud created a geometric street plan with short axes that joined at the playground and townscape with identical facades of row houses facing one another. The houses were white with contrasting red roofs, blue front doors and yellow door frames and window casings (Taverne et al. 2001, 250). Project series includes drawings of plans and eighteen photographs, including exterior views and photographs of a plan.
1922-1924
Oud-Mathenesse Municipal Housing Scheme, Rotterdam, Netherlands (1922-1924)
Actions:
CI005.S1.1922.PR1
Description:
The city of Rotterdam in May 1922 commissioned a project to re-house homeless slum-dwellers and to alleviate Rotterdam's crisis in housing shortage: the housing unit was known as The Witte Dorp housing community, in the polder of Oud-Mathenesse. Oud designed the site plan and dwellings for this municipal housing project of 343 dwellings, eight shop units and a fire-engine shed. Oud created a geometric street plan with short axes that joined at the playground and townscape with identical facades of row houses facing one another. The houses were white with contrasting red roofs, blue front doors and yellow door frames and window casings (Taverne et al. 2001, 250). Project series includes drawings of plans and eighteen photographs, including exterior views and photographs of a plan.
project
1922-1924
1973: Sorry, Out of Gas
1973: Sorry, Out of Gas captures the architectural innovation spurred by the 1973 oil crisis, when the value of oil increased exponentially and triggered economic, political, and social upheaval across the world. Featuring over 350 objects including architectural drawings, photographs, books and pamphlets, archival television footage, and historical artefacts, it maps the(...)
7 November 2007 to 20 April 2008
1973: Sorry, Out of Gas
Actions:
Description:
1973: Sorry, Out of Gas captures the architectural innovation spurred by the 1973 oil crisis, when the value of oil increased exponentially and triggered economic, political, and social upheaval across the world. Featuring over 350 objects including architectural drawings, photographs, books and pamphlets, archival television footage, and historical artefacts, it maps the(...)







