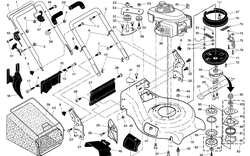articles
articles
Docket
10 March 2025
Docket
A project by Diller + Scofidio for the book The American Lawn with stereoscopic photographs by Robert Sansone
Actions:
photographs
PH1986:0902:013
architecture, landscape architecture
1913 or before
photographs
1913 or before
architecture, landscape architecture
photographs
PH1986:0902:012
architecture, landscape architecture
1913 or before
photographs
1913 or before
architecture, landscape architecture
photographs
PH1986:0902:009
architecture, landscape architecture
1913 or before
photographs
1913 or before
architecture, landscape architecture
photographs
PH1986:0902:011
architecture, landscape architecture
1913 or before
photographs
1913 or before
architecture, landscape architecture
photographs
PH1986:0902:010
architecture, landscape architecture
1913 or before
photographs
1913 or before
architecture, landscape architecture
Project
AP075.S1.1955.PR03
Description:
This project series documents Cornelia Hahn Oberlander's landscape design for Dr. & Mrs. Robert Levin's residence, located on Phelps Drive and Windsor Avenue in Brightwaters, Long Island, New York. Oberlander worked on this project in the mid-1950s. The project consists of a design for a residence surrounded by woodland with a flower garden in the front of the house and a terrace and a lawn at the back. The project series contains five reprographic copies of working drawings, including planting plans with plant list and a section for shrubs planting details.
1955
Residence of Dr. & Mrs. Robert Levin, Long Island, New York (1955)
Actions:
AP075.S1.1955.PR03
Description:
This project series documents Cornelia Hahn Oberlander's landscape design for Dr. & Mrs. Robert Levin's residence, located on Phelps Drive and Windsor Avenue in Brightwaters, Long Island, New York. Oberlander worked on this project in the mid-1950s. The project consists of a design for a residence surrounded by woodland with a flower garden in the front of the house and a terrace and a lawn at the back. The project series contains five reprographic copies of working drawings, including planting plans with plant list and a section for shrubs planting details.
Project
1955
Project
AP075.S1.1954.PR06
Description:
This project series documents Cornelia Hahn Oberlander’s landscape project for Mr & Mrs Wentworth Brown's garden on Arcadia Road, in Vancouver, Brisith Columbia. Oberlander’s design included a small gravel area and a badminton field in front of the house surrounded by hedges, as well as a lawned and a paved patio on the south side of the residence and tree planting in front of the residence, along Arcadia Road. The project series contains only a preliminary landscape design drawing.
1954
Mr & Mrs. Wentworth Brown Garden, Vancouver, British Columbia (1954)
Actions:
AP075.S1.1954.PR06
Description:
This project series documents Cornelia Hahn Oberlander’s landscape project for Mr & Mrs Wentworth Brown's garden on Arcadia Road, in Vancouver, Brisith Columbia. Oberlander’s design included a small gravel area and a badminton field in front of the house surrounded by hedges, as well as a lawned and a paved patio on the south side of the residence and tree planting in front of the residence, along Arcadia Road. The project series contains only a preliminary landscape design drawing.
Project
1954
Project
AP075.S1.1952.PR03
Description:
This project series documents Cornelia Hahn Oberlander's project for the garden of Mr. & Mrs. W. A. Rahill's private residence in Feasterville, Pennsylvania. The residence is located in Bryn Gweled Homesteads, a small cooperative community in Upper Southampton Township. Oberlander worked on this project from 1952-1953. The garden design consists of a meadow area and a play area on the front lawn of the house. The play area, surrounded by trees and strubs, includes a badminton field and a vegetable patch. This project series only contains a presentation drawing for the landscape design with a plant list.
1952-1953
Garden of Mr. & Mrs. W. A. Rahill, Feasterville, Pennsylvania (1952-1953)
Actions:
AP075.S1.1952.PR03
Description:
This project series documents Cornelia Hahn Oberlander's project for the garden of Mr. & Mrs. W. A. Rahill's private residence in Feasterville, Pennsylvania. The residence is located in Bryn Gweled Homesteads, a small cooperative community in Upper Southampton Township. Oberlander worked on this project from 1952-1953. The garden design consists of a meadow area and a play area on the front lawn of the house. The play area, surrounded by trees and strubs, includes a badminton field and a vegetable patch. This project series only contains a presentation drawing for the landscape design with a plant list.
Project
1952-1953

