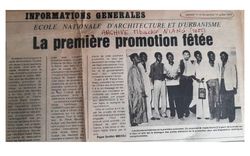Kazuo Shinohara was a deeply influential figure in postwar architecture in Japan best known for his individual houses, but he remains little studied today, especially outside Japan. Shinohara connected traditional forms and an investigation of modernist tenets with the high-tech and information technology moments yet to come. What was his attitude toward history, and how(...)
Paul Desmarais Theatre Keyword(s):
David B. Stewart, Kazuo Shinohara, What is/was history for…
21 September 2017, 6:30pm
David B. Stewart, what was history for Kazuo Shinohara?
Actions:
Description:
Kazuo Shinohara was a deeply influential figure in postwar architecture in Japan best known for his individual houses, but he remains little studied today, especially outside Japan. Shinohara connected traditional forms and an investigation of modernist tenets with the high-tech and information technology moments yet to come. What was his attitude toward history, and how(...)
Paul Desmarais Theatre Keyword(s):
David B. Stewart, Kazuo Shinohara, What is/was history for…
Nzinga B. Mboup, Abib Djenne, Seynabou Diouf, Thiao Kandji, Birahim Niang, Dakar, École d'architecture et d'urbanisme
28 October 2024
The Legacy of the École d’Architecture et d’Urbanisme de Dakar, 1973–1991
Nzinga B. Mboup in discussion with Abib Djenne, Seynabou Diouf, Thiao Kandji, and Birahim Niang
Actions:
articles
28 October 2024
drawings
ARCH197715
drawings
drawings
DR1990:0091:046
Description:
A preliminary working drawing, number GA-14.
15 February 1988
Section B-B, CCA garden, Montréal, Québec
Actions:
DR1990:0091:046
Description:
A preliminary working drawing, number GA-14.
drawings
15 February 1988
Project
B-Air
AP144.S2.D118
Description:
File documents a project for a portable building housing an airline headquarters, hangar and passenger terminal at Luton Airport, Luton, England. Material in this file was produced between 1981 and 1984, but predominantly between 1982 and 1983. File contains design development drawings, presentation drawings, and textual records.
1981-1984, predominant 1982-1983
B-Air
Actions:
AP144.S2.D118
Description:
File documents a project for a portable building housing an airline headquarters, hangar and passenger terminal at Luton Airport, Luton, England. Material in this file was produced between 1981 and 1984, but predominantly between 1982 and 1983. File contains design development drawings, presentation drawings, and textual records.
File 118
1981-1984, predominant 1982-1983
drawings
drawings
ARCH260530
Description:
Plan B basement plan, site plan, Plan B dimension plan, Plan A and B sections of buildings surrounding Massey Hall. Including an east-west section of New Massey/Roy Thompson Hall
1977
Plan B basement plan, site plan, Plan B dimension plan
Actions:
ARCH260530
Description:
Plan B basement plan, site plan, Plan B dimension plan, Plan A and B sections of buildings surrounding Massey Hall. Including an east-west section of New Massey/Roy Thompson Hall
drawings
1977
ARCH265948
Description:
- A-A and B-B sections
1991?
A-A and B-B sections, Galaxy Toyama Gymnasium, Imizu, Toyama, Japan
Actions:
ARCH265948
Description:
- A-A and B-B sections
ARCH265958
Description:
- A-A and B-B sections (Scale 1:200).
between 1990 and 1992
A-A and B-B sections, Galaxy Toyama Gymnasium, Imizu, Toyama, Japan
Actions:
ARCH265958
Description:
- A-A and B-B sections (Scale 1:200).
Sub-series
Diamond House B
AP145.S2.D15.SD2
Description:
Sub-file documents an unexecuted project for a house. Material in this file was produced between 1963 and 1967, a colour reprographic copy of a presentation drawing was created between 1963 and 1985. Sub-file contains conceptual drawings, design development drawings, presentation panels, and photographic materials.
[1963-1985, predominant 1963-1967]
Diamond House B
Actions:
AP145.S2.D15.SD2
Description:
Sub-file documents an unexecuted project for a house. Material in this file was produced between 1963 and 1967, a colour reprographic copy of a presentation drawing was created between 1963 and 1985. Sub-file contains conceptual drawings, design development drawings, presentation panels, and photographic materials.
Sub-file 2
[1963-1985, predominant 1963-1967]



