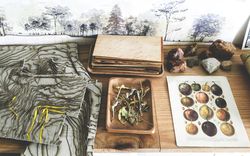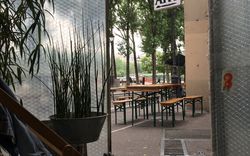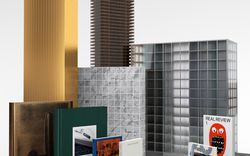Architects are traditionally uncomfortable with acknowledging their dependence on other actors, so My Invisible Friend invites them to present projects made with non-architects and to reveal the invisible friends without whom their work would be impossible.
YouTube and Instagram
2 July 2020 to 3 July 2020
Video release and next-day live Q&A: My Invisible Friend: Kim Courrèges and Felipe De Ferrari on “Plan Común” and a young politician
Actions:
Description:
Architects are traditionally uncomfortable with acknowledging their dependence on other actors, so My Invisible Friend invites them to present projects made with non-architects and to reveal the invisible friends without whom their work would be impossible.
YouTube and Instagram
articles
Building Narratives
With and Within
Building Narratives, Kim Courrèges, Felipe de Ferrari, Plan Común, Rozana Montiel, With and Within
17 May 2021
Building Narratives
Kim Courrèges and Felipe de Ferrari of Plan Común speak with Rozana Montiel
Actions:
With and Within
articles
With and Within
Clara Simay, Marine Kerboua, Julia Turpin, Kim Courrèges, Felipe de Ferrari, Plan Común, With and Within
26 June 2021
Circular and Solidarity-based Construction
Kim Courrèges and Felipe de Ferrari of Plan Común speak with Clara Simay of Grand Huit about circular economy and redefining a project’s stakeholders
Actions:
With and Within
articles
With and Within
The First Ethical Housing Project, Kim Courrèges, Felipe de Ferrari, Plan Común, With and Within, Jack Self, REAL foundation
14 June 2021
An Ethical Real Estate Project
Kim Courrèges and Felipe de Ferrari of Plan Común speak with Jack Self of REAL about a society more equal in all dimensions
Actions:
With and Within
drawings
AP046.S1.1983.PR02.133
Description:
This file includes a landscaping plan for the piers and Esplanade de la Commune.
1983-1992
Landscaping plan, Old Port of Montreal Master Plan, Montréal, Québec
Actions:
AP046.S1.1983.PR02.133
Description:
This file includes a landscaping plan for the piers and Esplanade de la Commune.
drawings
1983-1992
drawings
AP046.S1.1983.PR02.042
Description:
This file includes a sketch of the lock system of the Lachine Canal along Rue de la Commune between Rue Mill and McGill.
1983-1992
Lachine Canal overall plan, Old Port of Montreal Master Plan, Montréal, Québec
Actions:
AP046.S1.1983.PR02.042
Description:
This file includes a sketch of the lock system of the Lachine Canal along Rue de la Commune between Rue Mill and McGill.
drawings
1983-1992
drawings
AP046.S1.1983.PR02.074
Description:
This file includes negatives and positive of planting plan for Esplanade de la Commune.
1983-1992
Planting plan presentation for Esplanade de la Commune, Old Port of Montreal Master Plan, Montréal, Québec
Actions:
AP046.S1.1983.PR02.074
Description:
This file includes negatives and positive of planting plan for Esplanade de la Commune.
drawings
1983-1992
drawings
Landscaping plan for Esplanade de la Commune, Old Port of Montreal Master Plan, Montréal, Québec
AP046.S1.1983.PR02.163
Description:
This file includes hand coloured landscaping plans for Esplanade de la Commune.
1983-1992
Landscaping plan for Esplanade de la Commune, Old Port of Montreal Master Plan, Montréal, Québec
Actions:
AP046.S1.1983.PR02.163
Description:
This file includes hand coloured landscaping plans for Esplanade de la Commune.
drawings
1983-1992
drawings
AP046.S1.1983.PR02.167
Description:
This file includes plans and sections for the Esplanade de la Commune, details for park buildings and walls, and pavilion elevations, sections and plans.
March 1984 - July 1984
Various plans, Old Port of Montreal Master Plan, Montréal, Québec
Actions:
AP046.S1.1983.PR02.167
Description:
This file includes plans and sections for the Esplanade de la Commune, details for park buildings and walls, and pavilion elevations, sections and plans.
drawings
March 1984 - July 1984
Project
AP046.S1.1983.PR02
Description:
This project documents Rose’s involvement with the design phase of the Old Port of Montreal Master Plan, Montréal, Québec and consists mainly of sketches, studies and presentation drawings for the redevelopment project with very few as built or architectural plans. The project materials reflect a Romantic design aesthetic and landscape development through numerous architectural design drawings for public amenities such as park benches, pedestrian walkways, various lighting sources, pavilions and fountains. This project also includes some of Rose’s submissions to the Faubourg Quebec development project which ran concurrent with the Old Port project. For the redevelopment of the Old Port of Montréal, Master Plan, Rose worked with the following firms: Cardinal Hardy e Associes, Chan Krieger & Associates, and Jodoin Lamarre Pratt. Rose was awarded a Progressive Architecture Urban Design Award (1992) and a Prix d’excellence for Urban Design from the Ordre des architectes du Québec (1993) for the realization of this urban project. The textual records in this project include budgets, correspondence, consultation documents, and intra office communiques as well as extensive research material on the history of the Old Port of Montreal including reproductions of historical photographs. The photographs in this project largely reflect the condition of the Old Port and Rue de la Commune prior to redevelopment and were used for reference and in presentation materials.
1983-1992
Old Port of Montreal Master Plan, Montréal, Québec
Actions:
AP046.S1.1983.PR02
Description:
This project documents Rose’s involvement with the design phase of the Old Port of Montreal Master Plan, Montréal, Québec and consists mainly of sketches, studies and presentation drawings for the redevelopment project with very few as built or architectural plans. The project materials reflect a Romantic design aesthetic and landscape development through numerous architectural design drawings for public amenities such as park benches, pedestrian walkways, various lighting sources, pavilions and fountains. This project also includes some of Rose’s submissions to the Faubourg Quebec development project which ran concurrent with the Old Port project. For the redevelopment of the Old Port of Montréal, Master Plan, Rose worked with the following firms: Cardinal Hardy e Associes, Chan Krieger & Associates, and Jodoin Lamarre Pratt. Rose was awarded a Progressive Architecture Urban Design Award (1992) and a Prix d’excellence for Urban Design from the Ordre des architectes du Québec (1993) for the realization of this urban project. The textual records in this project include budgets, correspondence, consultation documents, and intra office communiques as well as extensive research material on the history of the Old Port of Montreal including reproductions of historical photographs. The photographs in this project largely reflect the condition of the Old Port and Rue de la Commune prior to redevelopment and were used for reference and in presentation materials.
Project
1983-1992



