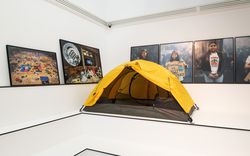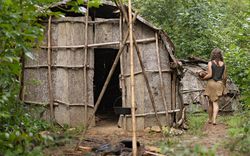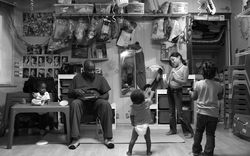Conceived as part of the one-year investigation Catching Up with Life, A Section of Now aims to re-establish a dialogue between architecture and society that would allow for architecture to begin to contend with and address our changed and changing social norms. The publication serves as a meditation on new behaviours, rituals, and values and their spatial implications(...)
10 March 2022, 7:30pm to 8:30pm
A Section of Now, book launch with Giovanna Borasi
Actions:
Description:
Conceived as part of the one-year investigation Catching Up with Life, A Section of Now aims to re-establish a dialogue between architecture and society that would allow for architecture to begin to contend with and address our changed and changing social norms. The publication serves as a meditation on new behaviours, rituals, and values and their spatial implications(...)
13 November 2021 to 1 May 2022
articles
New Society
New Society
Giovanna Borasi and Sam Chermayeff introduce our exhibition A Section of Now
Actions:
A Social Reset
14 April 2022, 7pm
articles
A Social Reset
Traumnovelle, Lucas Foglia, Catching Up With Life, 30-year-old retiree, A Section of Now
11 April 2022
A Space for a 30-Year-Old Retiree
Traumnovelle narrates a transition to solitary life. Photographs by Lucas Foglia.
Actions:
A Social Reset
articles
A Social Reset
Anna Puigjaner, non-human, care, work, labour, labor, robot, A social reset, catching up with life, maio, A Section of now
27 March 2022
A Space for a Non-Human Domestic Labourer
Anna Puigjaner on the ubiquity and commodification of non-human care work
Actions:
A Social Reset
archives
Level of archival description:
Fonds
PGL architectes fonds
AP014
Synopsis:
Le fonds PGL architectes, 1959 – 1994, témoigne des activités de la firme d’architecture montréalaise, Papineau Gérin-Lajoie Le Blanc architectes, autant que ses sociétés affiliées et firmes remplaçantes. La majorité du fonds comprend des documents qui représentent 70 projets architecturaux, incluant des projets entrepris à travers le Québec, à Ottawa, à de multiples endroits au Nunavut, ainsi que des projets internationaux. Le fonds met en évidence la participation du PGL dans la construction d'infrastructure coloniale au Nunavik et au Nunavut, y compris les travaux sur des écoles associées avec des foyers fédéraux, qui sont reconnus comme faisant partie du système des pensionnats autochtones du Canada. De plus, le fonds documente l’utilisation des panneaux de fibre de verre modulaires employés par PGL. Pour la plupart, les documents dans ce fonds se composent des dessins, des documents photographiques, et des documents textuels. _____________________________________________________________________________________________________________ The PGL architectes fonds, 1959 - 1994, documents the work and activities of the Montréal-based architecture firm, Papineau Gérin-Lajoie Le Blanc architectes, and its successor and affiliate companies. The records within this fonds represent 70 architectural projects undertaken by the firm, which include projects throughout Québec, Ottawa, and various locations in Nunavut, as well as some international projects. The fonds offers evidence of PGL’s participation in the construction of colonial infrastructure in Nunavik and Nunavut, including work on schools that are connected to Federal Hostels which are recognised as part of Canada's Indian Residential School system. The fonds also contains records documenting PGL’s use of modular, fiberglass-reinforced plastic panels in construction. The records within this fonds largely consist of drawings, photographic materials, and textual records.
1959 - 1994
PGL architectes fonds
Actions:
AP014
Synopsis:
Le fonds PGL architectes, 1959 – 1994, témoigne des activités de la firme d’architecture montréalaise, Papineau Gérin-Lajoie Le Blanc architectes, autant que ses sociétés affiliées et firmes remplaçantes. La majorité du fonds comprend des documents qui représentent 70 projets architecturaux, incluant des projets entrepris à travers le Québec, à Ottawa, à de multiples endroits au Nunavut, ainsi que des projets internationaux. Le fonds met en évidence la participation du PGL dans la construction d'infrastructure coloniale au Nunavik et au Nunavut, y compris les travaux sur des écoles associées avec des foyers fédéraux, qui sont reconnus comme faisant partie du système des pensionnats autochtones du Canada. De plus, le fonds documente l’utilisation des panneaux de fibre de verre modulaires employés par PGL. Pour la plupart, les documents dans ce fonds se composent des dessins, des documents photographiques, et des documents textuels. _____________________________________________________________________________________________________________ The PGL architectes fonds, 1959 - 1994, documents the work and activities of the Montréal-based architecture firm, Papineau Gérin-Lajoie Le Blanc architectes, and its successor and affiliate companies. The records within this fonds represent 70 architectural projects undertaken by the firm, which include projects throughout Québec, Ottawa, and various locations in Nunavut, as well as some international projects. The fonds offers evidence of PGL’s participation in the construction of colonial infrastructure in Nunavik and Nunavut, including work on schools that are connected to Federal Hostels which are recognised as part of Canada's Indian Residential School system. The fonds also contains records documenting PGL’s use of modular, fiberglass-reinforced plastic panels in construction. The records within this fonds largely consist of drawings, photographic materials, and textual records.
archives
Level of archival description:
Fonds
1959 - 1994
books
Description:
359 pages : illustrations (chiefly color), plans (some color) ; 24 cm
Montréal, Québec : Centre Canadien d'Architecture ; Leipzig : Spector Books, [2021], ©2021
Une portion du présent : les normes et rituels sociaux comme sites d'intervention architecturale / sous la direction de Giovanna Borasi ; [contributions by Ann Neumann, Helen Hester, Nina Power, Jen Schradie, Joanne McNeil].
Actions:
Holdings:
Description:
359 pages : illustrations (chiefly color), plans (some color) ; 24 cm
books
Montréal, Québec : Centre Canadien d'Architecture ; Leipzig : Spector Books, [2021], ©2021
archives
Description:
2 items : illustrations ; 97 cm or smaller
Une portion du présent : les normes et rituels sociaux comme sites d’intervention architecturale = A section of now : social norms and rituals as sites for architectural intervention : exhibition products, 2021-2022.
Actions:
Holdings:
Description:
2 items : illustrations ; 97 cm or smaller
archives
books
Description:
364 pages : illustrations (chiefly color) ; 24 cm.
Dijon : Les Presses du réel, [2024]
Les réserves des musées : écologies des collections / [édité par] Tiziana N. Beltrame et Yaël Kreplak.
Actions:
Holdings:
Description:
364 pages : illustrations (chiefly color) ; 24 cm.
books
Dijon : Les Presses du réel, [2024]





