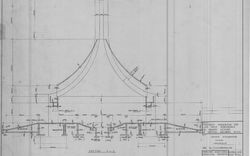textual records
New Canadian Diplomatic Complex, Lagos, Nigeria - Prequalification questionnaires, correspondence
ARCH255017
1984
textual records
1984
textual records
ARCH265618
Description:
Document describing the proposed Aluminium Gate.
Proposed Aluminium Gate for the Nigeria Exhibition to be held in Lagos, in October, 1960, for the Aluminium Secretariat
Actions:
ARCH265618
Description:
Document describing the proposed Aluminium Gate.
textual records
articles
Pictorial Storytelling
Pictorial Storytelling
Warebi Gabriel Brisibe and Ramota Obagah-Stephen propose “other” research methods on colonial housing
Actions:
articles
Weaving Modernity and Tradition
Abigail Duke explores the architecture of Arc Frank Mbanefo
Actions:
articles
10 June 2024
Michael Olutusen Onafowokan’s vision of Tropical Modernism
Asuru Lutherking Petercan examines the legacy and design philosophies of Nigeria’s first architect
Actions:
articles
Where Was Not Modernism?
Where Was Not Modernism?
Ikem Stanley Okoye redefines the origins of African modernism
Actions:
textual records
AP149.S3.SS2.093
Description:
Documents related to the conference in Lagos, Nigeria, in August and September 1980.
1980
Participation to the GIAM VI conference of 1980
Actions:
AP149.S3.SS2.093
Description:
Documents related to the conference in Lagos, Nigeria, in August and September 1980.
textual records
1980
2016 Visiting Scholar Olumuyiwa Adegun presents his research: European cities of the nineteenth century, like African cities today, experienced severe housing problems. Shanty towns marked Berlin and Paris in ways that are similar to how Nairobi and Johannesburg have been characterized by informal settlements in the last few decades. This lecture explores the history of(...)
Shaughnessy House
4 August 2016, 6pm
Visiting Scholar Seminar: Olumuyiwa Adegun
Actions:
Description:
2016 Visiting Scholar Olumuyiwa Adegun presents his research: European cities of the nineteenth century, like African cities today, experienced severe housing problems. Shanty towns marked Berlin and Paris in ways that are similar to how Nairobi and Johannesburg have been characterized by informal settlements in the last few decades. This lecture explores the history of(...)
Shaughnessy House
Learning from… Lagos
Dutch architect Rem Koolhaas and a team of students from The Harvard Project on the City are followed over a 2-year period as they research Lagos, Nigeria in Lagos Wide and Close (Netherlands, 2005), a documentary by Bregtje van der Haak. Lagos is home to an estimated 15 million people whose survival depends on improvisation, networking, and risk-taking. Despite extreme(...)
Paul Desmarais Theatre
29 March 2007 , 6pm
Learning from… Lagos
Actions:
Description:
Dutch architect Rem Koolhaas and a team of students from The Harvard Project on the City are followed over a 2-year period as they research Lagos, Nigeria in Lagos Wide and Close (Netherlands, 2005), a documentary by Bregtje van der Haak. Lagos is home to an estimated 15 million people whose survival depends on improvisation, networking, and risk-taking. Despite extreme(...)
Paul Desmarais Theatre
Project
Unibad
AP144.S2.D107
Description:
File documents a consultancy project for the University of Ibadan, Ibadan, Nigeria, for site planning and phased improvements for the campus. The project delineates zones for landscaping, pedestrian and vehicular circulation patterns, passive and active recreation areas, and building types. A plan showing existing conditions also shows new construction and a phasing scheme. This plan has a plastic overlay and is mounted on a panel of press board, and was possibly used for presentation purposes. Existing conditions material includes panoramas of the campus (montages of photographs), and existing plans of the campus and surrounding area. Conceptual sketches are drawn on top of photocopied photographs of the campus in coloured crayon, and are annotated with notes by Price which address the landscaping and walkway embellishments intended to enhance the experience of circulating between buildings. Material in this file was produced in 1980. File contains conceptual drawings, design development drawings, reference drawings, a panel, photographic materials, and textual records.
1980
Unibad
Actions:
AP144.S2.D107
Description:
File documents a consultancy project for the University of Ibadan, Ibadan, Nigeria, for site planning and phased improvements for the campus. The project delineates zones for landscaping, pedestrian and vehicular circulation patterns, passive and active recreation areas, and building types. A plan showing existing conditions also shows new construction and a phasing scheme. This plan has a plastic overlay and is mounted on a panel of press board, and was possibly used for presentation purposes. Existing conditions material includes panoramas of the campus (montages of photographs), and existing plans of the campus and surrounding area. Conceptual sketches are drawn on top of photocopied photographs of the campus in coloured crayon, and are annotated with notes by Price which address the landscaping and walkway embellishments intended to enhance the experience of circulating between buildings. Material in this file was produced in 1980. File contains conceptual drawings, design development drawings, reference drawings, a panel, photographic materials, and textual records.
File 107
1980





