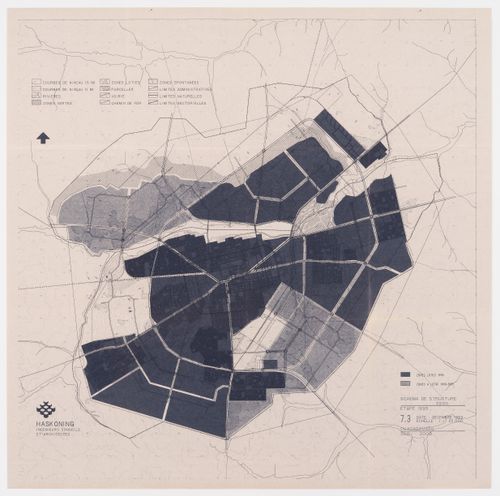drawings
Quantity:
23 design development drawing(s)
DR1995:0280:392-414
Description:
site plans with annotations, map, detail plan and section, axonometric sketch, sketch diagrams, elevations, site plan showing zones and existing conditions, flow charts, and chart
Site plans with annotations, map, detail plan and section
Actions:
DR1995:0280:392-414
Description:
site plans with annotations, map, detail plan and section, axonometric sketch, sketch diagrams, elevations, site plan showing zones and existing conditions, flow charts, and chart
drawings
Quantity:
23 design development drawing(s)
ARCH285195
1968
ARCH279648
1983
DR1979:0245
architecture, topographic
printed March 1553
architecture, topographic
DR1981:0017:070
topographic
ca. 1630-1640
topographic
drawings
ARCH23403
textual records
DR2004:0821
textual records
photographs
DR2004:0284
photographs
drawings
Quantity:
6 conceptual drawing(s)
AP142.S1.D224.P4
drawings
Quantity:
6 conceptual drawing(s)
drawings
Quantity:
5 conceptual drawing(s)
DR1995:0206:001-005
drawings
Quantity:
5 conceptual drawing(s)



