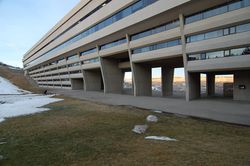works of art
DR1987:0113
Description:
- This lithograph, possibly printed at the Bauhaus, is based on one of seven axonometric drawings for the Maison Particulière first exhibited in Paris at Léonce Rosenburg's Galerie L'Effort Moderne in 1923 (Architecture & Its Image, p. 186, cat. no. 22, fig. 22).
architecture
printed after 1923
Bird's-eye axonometric for the Maison Particulière
Actions:
DR1987:0113
Description:
- This lithograph, possibly printed at the Bauhaus, is based on one of seven axonometric drawings for the Maison Particulière first exhibited in Paris at Léonce Rosenburg's Galerie L'Effort Moderne in 1923 (Architecture & Its Image, p. 186, cat. no. 22, fig. 22).
works of art
printed after 1923
architecture
Paul Desmarais Theatre
6 April 2006
Paul Desmarais Theatre
Michelangelo Sabatino, 2011 Visiting Scholar, offers an overview of Arthur Erickson’s contribution to shaping the city of the 20th century, drawn from his forthcoming book Arthur Erickson : Architectural Environments. Click here for the Facebook event.
Shaughnessy House
Presented in English Keyword(s):
Michelangelo Sabatino, visiting scholar seminar
11 August 2011, 6pm
Visiting Scholar Seminar: Michelangelo Sabatino
Actions:
Description:
Michelangelo Sabatino, 2011 Visiting Scholar, offers an overview of Arthur Erickson’s contribution to shaping the city of the 20th century, drawn from his forthcoming book Arthur Erickson : Architectural Environments. Click here for the Facebook event.
Shaughnessy House
Presented in English Keyword(s):
Michelangelo Sabatino, visiting scholar seminar
photographs
Quantity:
3 photograph(s)
DR1994:0142:001-003
architecture
photographs
Quantity:
3 photograph(s)
architecture
articles
Controlling Comfort
The rest of your senses
20th century, advertisement, air conditioning, American Iron and Steel Institute, Amérique du Nord, Architectural Forum, Architectural Review, Chrysler, climatisation, Committee on Steel Pipe Research, États-Unis, House Beautiful, Manfredo di Robilant, National Electric Products, North America, Progressive Architecture, publication, publicité, Seconde Guerre mondiale, Second World War, technologie, technology, United States, XXe siècle
1 October 2012
The rest of your senses
Meat and dairy products are ubiquitous ingredients in the globe’s diet. However, the buildings that transform living beings into commodities are usually hidden from the public eye. The architecture of factory farming may seem anonymous and banal, and yet it is made possible by sophisticated technologies and practices of biosecurity. How was the design of intensive animal(...)
20 July 2023, 6pm to 7:30pm
Cages for non-humans: An architectural history of animal farming
Actions:
Description:
Meat and dairy products are ubiquitous ingredients in the globe’s diet. However, the buildings that transform living beings into commodities are usually hidden from the public eye. The architecture of factory farming may seem anonymous and banal, and yet it is made possible by sophisticated technologies and practices of biosecurity. How was the design of intensive animal(...)
articles
The Information Hive
20th century, Cedric Price, dessin, drawing, Eidophor, Fun Palace, J. Lyons & Co., London, London Hydraulic Power Company, Londres, Marshall McLuhan, media, média, Oxford Corner House, XXe siècle
9 March 2011
articles
First, the Forests
Nature reorganized
16th century, 20th century, carte, D'abord les forêts, Dan Handel, dessin, drawing, États-Unis, First the Forests, forest, foresterie, forestry, forêt, Inde, India, Italie, Italy, map, photographie, photography, Programme pour jeune commissaire, United States, Venice, Venise, XVIe siècle, XXe siècle, Young Curator Program
28 August 2012
Nature reorganized
Site plan and topographic survey for Baba Villa Colony, Prague, Czechoslovakia (now Czech Republic)
DR1984:1339
Description:
- An unidentified doodle (lower left) and unidentified calculations (upper and lower left) appear on verso of sheet.
architecture, topographic, urban planning
printed 1929
Site plan and topographic survey for Baba Villa Colony, Prague, Czechoslovakia (now Czech Republic)
Actions:
DR1984:1339
Description:
- An unidentified doodle (lower left) and unidentified calculations (upper and lower left) appear on verso of sheet.
architecture, topographic, urban planning
DR1984:1342
architecture
printed 1928-1932
Site plan, possibly for Baba Villa Colony, Prague, Czechoslovakia (now Czech Republic)
Actions:
DR1984:1342
architecture







