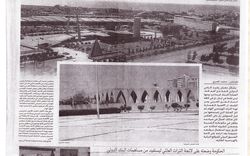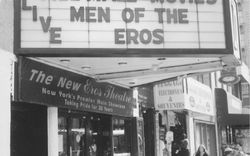articles
Failed Bureaucracy
Mousbah Rajab, Joyce Joumaa, Oscar Niemeyer, Tripoli, Lebanon, Rashid Karami International Fair, fairground, to remain in the no longer, crisis
27 February 2023
Failed Bureaucracy
Mousbah Rajab interviewed by Joyce Joumaa on the Rashid Karami International Fair in Tripoli and the shortcomings of city management and planning
Actions:
textual records
Coupures de presse, notes personnelles, et documents éphémères sur l'architecture et Montréal
ARCH276742
Description:
Plan directeur des espaces libres de la ville de Montréal (1955), deux carnets pour les concerts symphoniques de Montréal, des échantillons de tissus et deux esquisses. Le dossier textuel comprend des coupures de presse, des notes personelles et une carte du Québec produite par l'Ordre des Architectes du Québec.
1900 - 1980
Coupures de presse, notes personnelles, et documents éphémères sur l'architecture et Montréal
Actions:
ARCH276742
Description:
Plan directeur des espaces libres de la ville de Montréal (1955), deux carnets pour les concerts symphoniques de Montréal, des échantillons de tissus et deux esquisses. Le dossier textuel comprend des coupures de presse, des notes personelles et une carte du Québec produite par l'Ordre des Architectes du Québec.
textual records
1900 - 1980
drawings
DR2012:0012:046:027
Description:
Includes planimetric maps, isometric drawings and sketches. Titles of drawings include "Un nouveau Faubourg sur les traces d'un ancien" and "Faubourg dans la Ville, 1990". Included are copies of old street plans, one of Boulevard Dorchester (now Boulevard René Lévesque), 1953, and one of the city of Montréal in 1907.
1907-1990
Planimetric maps, isometric drawings and sketches
Actions:
DR2012:0012:046:027
Description:
Includes planimetric maps, isometric drawings and sketches. Titles of drawings include "Un nouveau Faubourg sur les traces d'un ancien" and "Faubourg dans la Ville, 1990". Included are copies of old street plans, one of Boulevard Dorchester (now Boulevard René Lévesque), 1953, and one of the city of Montréal in 1907.
drawings
1907-1990
ARCH264464
Description:
Le tapuscrit traite du développement de Chandigarh. Il contient, entre autres, de l'information sur la circulation, les logements, les espaces verts et la ceinture verte qui entoure la ville. Le texte a été écrit en français, puis a été traduit en anglais. This typescript is about the urban planning in Chandigarh. It deals, among other things, with information on road traffic, housing, green spaces, and the city green belt. The text was originally written in French and was translated into English.
between 1951 and 1967
Text entitled "Concerning town planning"
Actions:
ARCH264464
Description:
Le tapuscrit traite du développement de Chandigarh. Il contient, entre autres, de l'information sur la circulation, les logements, les espaces verts et la ceinture verte qui entoure la ville. Le texte a été écrit en français, puis a été traduit en anglais. This typescript is about the urban planning in Chandigarh. It deals, among other things, with information on road traffic, housing, green spaces, and the city green belt. The text was originally written in French and was translated into English.
textual records, photographs
ARCH168982
Description:
1 feuillet:"Montréal du de Rome" manuscrit par Jacques Rousseau 28 x 21,5 cm 1 feuillet: Description de dessins pour demande de bourse 28 x 21,5 cm 3 feuillets: texte de Jacques Rousseau "La ville et l'architecte" 28 x 21,5 cm 4 feuillets: "Le projet du nouveau port, 1985-1989"
Exposition "Montréal vue de Rome"
Actions:
ARCH168982
Description:
1 feuillet:"Montréal du de Rome" manuscrit par Jacques Rousseau 28 x 21,5 cm 1 feuillet: Description de dessins pour demande de bourse 28 x 21,5 cm 3 feuillets: texte de Jacques Rousseau "La ville et l'architecte" 28 x 21,5 cm 4 feuillets: "Le projet du nouveau port, 1985-1989"
textual records, photographs
archives
Level of archival description:
Fonds
Max Wolfe Roth fonds
AP125
Synopsis:
The Max Wolfe Roth fonds, 1933-2000, documents the professional career of architect Max Wolfe Roth. The fonds comprises of materials relating to 15 student projects (1933-1937) and 333 professional projects (1937-2000). Materials in this fonds consist of 7,589 drawings (including reprographic copies), 303 photographs, 22 panels, 2.83 l.m. of textual records, 0.33 l.m.of slides, 82 notebooks, 7 stamps, 1 slide rule and 1 model.
1933-2000
Max Wolfe Roth fonds
Actions:
AP125
Synopsis:
The Max Wolfe Roth fonds, 1933-2000, documents the professional career of architect Max Wolfe Roth. The fonds comprises of materials relating to 15 student projects (1933-1937) and 333 professional projects (1937-2000). Materials in this fonds consist of 7,589 drawings (including reprographic copies), 303 photographs, 22 panels, 2.83 l.m. of textual records, 0.33 l.m.of slides, 82 notebooks, 7 stamps, 1 slide rule and 1 model.
archives
Level of archival description:
Fonds
1933-2000
articles
The planet is the client
drawings
Carnet de croquis
ARCH163841
Description:
- Carnet de croquis, noir - Projet pour la Pointe à Callière - Bar Swimming - Citi Bar - Ateliers Municipaux de Montréal - Présentations d'étudiant (13-05-90) - Projet dans le Vieux-Montréal - Fondation Lionel-Groulx - Concours international "Una porta per Venezia" - AM Club, Boston - Projet Site Angus - Concours du Musée régional de Rimouski - Santana Jeans Parasuco - Coop d'habitation Ville-Marie (13-07-93)
février 1990-juillet 1993
Carnet de croquis
Actions:
ARCH163841
Description:
- Carnet de croquis, noir - Projet pour la Pointe à Callière - Bar Swimming - Citi Bar - Ateliers Municipaux de Montréal - Présentations d'étudiant (13-05-90) - Projet dans le Vieux-Montréal - Fondation Lionel-Groulx - Concours international "Una porta per Venezia" - AM Club, Boston - Projet Site Angus - Concours du Musée régional de Rimouski - Santana Jeans Parasuco - Coop d'habitation Ville-Marie (13-07-93)
drawings
février 1990-juillet 1993
articles
On Making Contact
Figuring Territory
Sierra Komar, Samuel Delany, contact, liquid urbanity, sociabililty, smart city, cruising
22 January 2023
On Making Contact
Sierra Komar on Samuel Delany’s liquid urbanity and modes of sociality in the context of the smart city
Actions:
Figuring Territory
To Remain in the No Longer
Joyce Joumaa explores the political and cultural forces that have come to bear on the abandoned site of an international fairground conceived by Oscar Niemeyer in the city of Tripoli, Lebanon.
February 2023
To Remain in the No Longer
Actions:
Description:
Joyce Joumaa explores the political and cultural forces that have come to bear on the abandoned site of an international fairground conceived by Oscar Niemeyer in the city of Tripoli, Lebanon.




