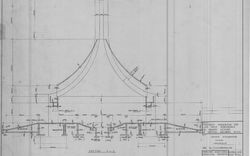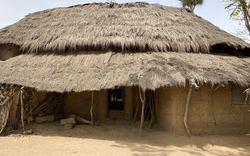articles
Weaving Modernity and Tradition
Abigail Duke explores the architecture of Arc Frank Mbanefo
Actions:
articles
24 February 2025
Heritage, Between Education and Practice
Nzinga B. Mboup identifies the value of Senegal’s architectural heritage with Jean-Augustin Carvalho, Fodé Diop, Andrée Diop-Depret, and Xavier Ricou
Actions:
photographs
Doors and Windows, Italy
PH1986:1437.08:001-056
Description:
Album titled "Doors and Windows, Italy" collected by Ferruccio Vitale, landscape architect.
c. 1880s
Doors and Windows, Italy
Actions:
PH1986:1437.08:001-056
Description:
Album titled "Doors and Windows, Italy" collected by Ferruccio Vitale, landscape architect.
photographs
c. 1880s
textual records
ARCH267420
Description:
Pierre Jeanneret's passport from the French Republic containing the architects' Indian visas.
1963-1966
Passport for the French Republic belonging to Pierre Jeanneret
Actions:
ARCH267420
Description:
Pierre Jeanneret's passport from the French Republic containing the architects' Indian visas.
textual records
1963-1966
drawings
AP173.S1.1991.D2.005
Description:
Elevations (graphite on paper with coloured pencil) with small presentation text on Nox Architects.
ca. 1991
Presentation drawing for the Fahrenheit 451 in Breda, Netherlands
Actions:
AP173.S1.1991.D2.005
Description:
Elevations (graphite on paper with coloured pencil) with small presentation text on Nox Architects.
drawings
ca. 1991
textual records
ARCH255432
Description:
research material - schematic design submission from Neish Owen Rowland & Roy Architects
1984
Canadian High Commission: Lagos, Nigeria, Diplomatic Complex
Actions:
ARCH255432
Description:
research material - schematic design submission from Neish Owen Rowland & Roy Architects
textual records
1984
textual records
ARCH211225
Description:
Rapports annuels, correspondance, coupures de presse, publications, registre et communiqués de l'Association des architectes de la province de Québec.
Rapports annuels, correspondance, coupures de presse
Actions:
ARCH211225
Description:
Rapports annuels, correspondance, coupures de presse, publications, registre et communiqués de l'Association des architectes de la province de Québec.
textual records
drawings, textual records, photographs
DR2004:0257
Description:
clippings, photograph, brochures, layout sketch, publications, newsletters, correspondence, and periodical 'de Architect' (1994)
Clippings, photograph, brochures, layout sketch, publications
Actions:
DR2004:0257
Description:
clippings, photograph, brochures, layout sketch, publications, newsletters, correspondence, and periodical 'de Architect' (1994)
drawings, textual records, photographs
textual records
Architect files
AP197.S2.015
Description:
These architect files include writings about Le Corbusier, Adolf Loos and Mario Botta.
circa 1964-1990
Architect files
Actions:
AP197.S2.015
Description:
These architect files include writings about Le Corbusier, Adolf Loos and Mario Botta.
textual records
circa 1964-1990
textual records
AP197.S2.054
Description:
The box contains the portfolios/project descriptions of works of various architects and architectural firms. Portfolio include:the Munch Area Plan by Herreros Arquitectos; the Apap Open School by Lot-Ek Design Studio; Komyo-Ji Temple by Tadao Ando Architect and Associates; Integral House by Shim-Sutcliffe Architects; and Barnard Diana Center Site by Weiss/Manfredi.
circa 2000-2010
Porfolios/project descriptions of the works of various architects and architectural firms
Actions:
AP197.S2.054
Description:
The box contains the portfolios/project descriptions of works of various architects and architectural firms. Portfolio include:the Munch Area Plan by Herreros Arquitectos; the Apap Open School by Lot-Ek Design Studio; Komyo-Ji Temple by Tadao Ando Architect and Associates; Integral House by Shim-Sutcliffe Architects; and Barnard Diana Center Site by Weiss/Manfredi.
textual records
circa 2000-2010

