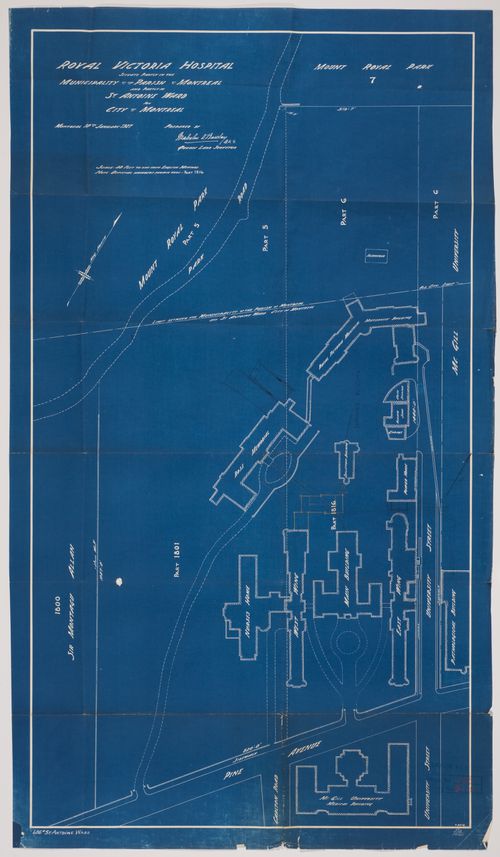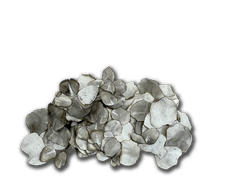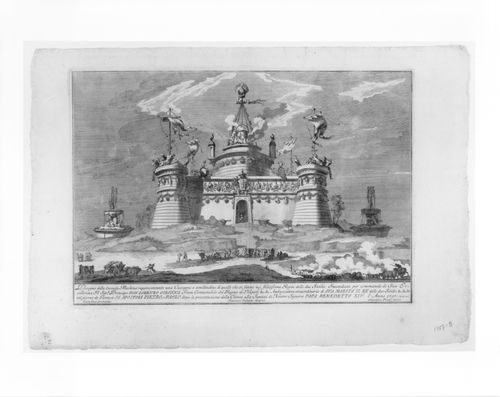drawings
Quantity:
19 File
ARCH79710
Description:
floor plans showing relationship between gun emplacement and exhibition areas, sketch plans of parking area, plans of building footprints with land contours, sketch details with calculations, elevations, front entry plan showing storage modes and circulation
circa 1947-2002
Floor plans showing relationship between gun emplacement and exhibition areas
Actions:
ARCH79710
Description:
floor plans showing relationship between gun emplacement and exhibition areas, sketch plans of parking area, plans of building footprints with land contours, sketch details with calculations, elevations, front entry plan showing storage modes and circulation
drawings
Quantity:
19 File
circa 1947-2002
Project
AP027.S1.D34
Description:
This project series documents a series of commissions to study the various requirements for the future of the Montréal International Airport given the increase in traffic and potential future technological innovations in aviation. Van Ginkel Associates looked at three options: expanding the airport located in Dorval; abandonning Dorval as a site completely; and keeping the Dorval location and adding another airport at a new site. In their study they included future operations, systems, and the impact on the region, including site selection studies, studies of industrial and commercial development related to the airport, and its anticipated activity. Proposals for land use and the reorganization of the territory surrounding the new site were also presented.
1966-1968
Montréal International Airport, Montréal (1966-1968)
Actions:
AP027.S1.D34
Description:
This project series documents a series of commissions to study the various requirements for the future of the Montréal International Airport given the increase in traffic and potential future technological innovations in aviation. Van Ginkel Associates looked at three options: expanding the airport located in Dorval; abandonning Dorval as a site completely; and keeping the Dorval location and adding another airport at a new site. In their study they included future operations, systems, and the impact on the region, including site selection studies, studies of industrial and commercial development related to the airport, and its anticipated activity. Proposals for land use and the reorganization of the territory surrounding the new site were also presented.
File 34
1966-1968
ARCH33295
Description:
Drawing 8518 Royal Victoria Hospital, situate partly in the municipality of the parish of Montreal and partly in St Antoine ward now City of Montreal, MOntreal 10th January 1927, prepared by Malcolm D. Barclay, Q.L.S., Quebec land surveyor
1927
Royal Victoria Hospital, Montréal, Québec: cadastral plan
Actions:
ARCH33295
Description:
Drawing 8518 Royal Victoria Hospital, situate partly in the municipality of the parish of Montreal and partly in St Antoine ward now City of Montreal, MOntreal 10th January 1927, prepared by Malcolm D. Barclay, Q.L.S., Quebec land surveyor
drawings
Quantity:
62 conceptual drawing(s)
DR2004:0897
Description:
elevations, some with annotations, sections, sketches, perspectives, engineer's drawings, views of railway bridges, views of site, photomontages, design development drawings, postcards, montages, presentation drawings, details, maps, overlays, notes, clippings, land survey, plan, site plan, and diagram
Elevations, some with annotations, sections, sketches
Actions:
DR2004:0897
Description:
elevations, some with annotations, sections, sketches, perspectives, engineer's drawings, views of railway bridges, views of site, photomontages, design development drawings, postcards, montages, presentation drawings, details, maps, overlays, notes, clippings, land survey, plan, site plan, and diagram
drawings
Quantity:
62 conceptual drawing(s)
Shaughnessy House, CCA Keyword(s):
Indigenous-led design, place-based practices, place-based knowledges, pedagogy, environment, climate crisis, on-the-land learning
24 February 2024, 2pm to 3:30pm
Shaughnessy House, CCA Keyword(s):
Indigenous-led design, place-based practices, place-based knowledges, pedagogy, environment, climate crisis, on-the-land learning
Project
AP056.S1.1995.PR07
Description:
This project series documents a proposed mixed-use development at the corner of Phoebe and Soho Streets in Toronto from 1995-1997. The office identified the project number as 9513. This project proposed a large development on approximately 75,000 square feet of land that would host condominiums, parking areas, common outdoor spaces, retail and other amenities. Several schemes were examined that varied in the number of buildings, their configuration on the site, and on specific amenities that would be provided. The project was commissioned by The Wittington Group, but was never built. The project is recorded through drawings, a presentation painting and some accompanying textual records dating from 1995-1997. The drawings are mostly original sketches and presentation drawings.
1995-1997
SOHO/Phoebe, Toronto (1995-1997)
Actions:
AP056.S1.1995.PR07
Description:
This project series documents a proposed mixed-use development at the corner of Phoebe and Soho Streets in Toronto from 1995-1997. The office identified the project number as 9513. This project proposed a large development on approximately 75,000 square feet of land that would host condominiums, parking areas, common outdoor spaces, retail and other amenities. Several schemes were examined that varied in the number of buildings, their configuration on the site, and on specific amenities that would be provided. The project was commissioned by The Wittington Group, but was never built. The project is recorded through drawings, a presentation painting and some accompanying textual records dating from 1995-1997. The drawings are mostly original sketches and presentation drawings.
Project
1995-1997
Sub-series
AP178.S1.1998.PR03.SS2
Description:
This project subseries documents the Caja Rural de Granada in the Edifício Zaida in Granada, Spain. While the records were held in the office’s archives this project was assigned the number 98/90 B. The office assigned the dates 1998-2006 to this project subseries. This was part of phase 1 of the larger project to redevelop three parcels of land that faced the Plaza Puerta Real. This part of the project consisted of a bank branch for Caja Rural located on the ground level of the larger Zaida building. Documenting this project subseries are drawings and textual records dating from 2002-2005. The textual records include supplier catalogues, contract details, correspondence and documentation on the interiors. The drawings include plans, sketches, mechanical drawings and details.
2002-2005
Edifício Zaida, "Caja Rural de Granada" [Zaida building, "Caja Rural de Granada"], Granada, Spain (1998-2006)
Actions:
AP178.S1.1998.PR03.SS2
Description:
This project subseries documents the Caja Rural de Granada in the Edifício Zaida in Granada, Spain. While the records were held in the office’s archives this project was assigned the number 98/90 B. The office assigned the dates 1998-2006 to this project subseries. This was part of phase 1 of the larger project to redevelop three parcels of land that faced the Plaza Puerta Real. This part of the project consisted of a bank branch for Caja Rural located on the ground level of the larger Zaida building. Documenting this project subseries are drawings and textual records dating from 2002-2005. The textual records include supplier catalogues, contract details, correspondence and documentation on the interiors. The drawings include plans, sketches, mechanical drawings and details.
Project
2002-2005
drawings
Quantity:
34 File
ARCH79789
Description:
early schematic plan sketches and building sections showing variations in design concept, north elevation studies, sketch plans and details, schematic plan showing square footages and ramp section with attached sheet of calculations, site and ste / floor plans showing land contours
circa 1947-2002
Early schematic plan sketches and building sections showing variations in design concept
Actions:
ARCH79789
Description:
early schematic plan sketches and building sections showing variations in design concept, north elevation studies, sketch plans and details, schematic plan showing square footages and ramp section with attached sheet of calculations, site and ste / floor plans showing land contours
drawings
Quantity:
34 File
circa 1947-2002
textual records
CD035.S1.1979.PR01.012
Description:
Documents previously stored in a box labelled "BEEKER / OUAGA / PVCBO / ÉTUDES RAPPORTS / 1992-2005". Includes students interships report on the "Projet Villages-Centres/Banlieue de Ouagadougou" (PVCBO), progress reports and official reports on the land occupancy of the suburbs areas of Ouagadougou.
1992-2005
Study reports for the urban development of suburbs of Ouagadougou, Burkina Faso
Actions:
CD035.S1.1979.PR01.012
Description:
Documents previously stored in a box labelled "BEEKER / OUAGA / PVCBO / ÉTUDES RAPPORTS / 1992-2005". Includes students interships report on the "Projet Villages-Centres/Banlieue de Ouagadougou" (PVCBO), progress reports and official reports on the land occupancy of the suburbs areas of Ouagadougou.
textual records
1992-2005
DR1988:0437:026
Description:
- This etching for a fireworks construction or macchina is in the form of a fortress which is meant to represent a "Cuccagna" (land of plenty) such as was created in the Two Sicilies. The fortress is decorated with trophies and with game, and is flanked by two fountains.
temporary architecture
printed 1757
Etching of Posi's design for the "seconda macchina" of 1757
Actions:
DR1988:0437:026
Description:
- This etching for a fireworks construction or macchina is in the form of a fortress which is meant to represent a "Cuccagna" (land of plenty) such as was created in the Two Sicilies. The fortress is decorated with trophies and with game, and is flanked by two fountains.
temporary architecture


