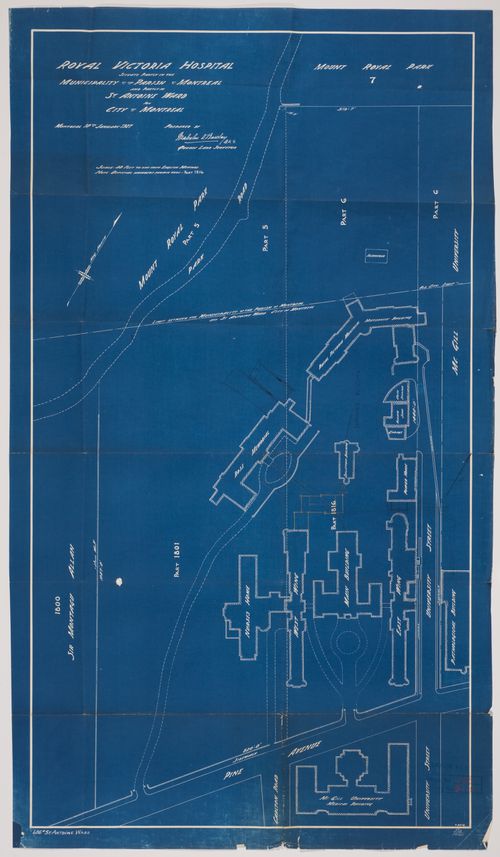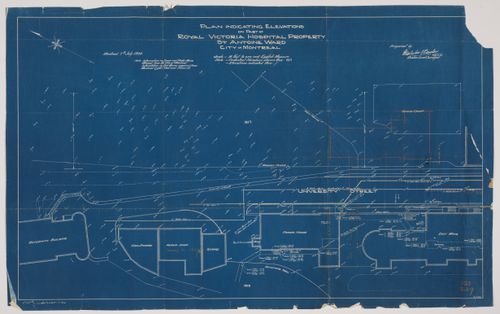People:
- Ross & Macdonald (archive creator)
Description:
squash court, operating room, janitor's kitchen, encephalography room, dark room, stair, shelves, library, lecture room, reception room, photographer's room, main vestibule, reflector plate, rubber tile floor, steps, bracket, gallery screen
Quantity / Object type:
18 File
Extent and Medium:
Technique and media:
Graphite on tracing paper
Method of Projection:
- detail drawings (drawings)
Credit line:
Ross & Macdonald fonds
Collection Centre Canadien d'Architecture/
Canadian Centre for Architecture, Montréal
Folder Number:
13-168-13M
Objects that have been catalogued:
-
-
ARCH33474
-
Montréal Neurological Institute, Montréal, Québec: section, plans and elevations for lecture room no. 39
-
Form: drawings
-
Add to folder











































































































