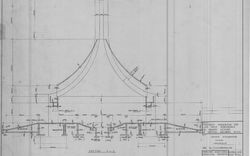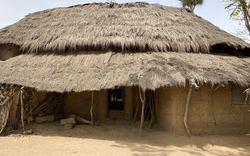textual records
ARCH258800
Description:
Correspondance, incluant des devis, des coupures de presse, des plans, des notes d'honoraires, des calculs relatifs à la programme de construction, « Centre des étudiants » (Ludger Venne, architecte), « Institut de cardiologie » (Jacques Morin, architecte), « École de médicine » et « Hôpital ». Comprend aussi des négatifs de l'Université de Montréal et de l'École Polytechnique (NF-107 à 119).
1955-1962
Correspondance, devis, coupures de presse et notes relatif au Centre des étudiants et à l'Institut de cardiologie
Actions:
ARCH258800
Description:
Correspondance, incluant des devis, des coupures de presse, des plans, des notes d'honoraires, des calculs relatifs à la programme de construction, « Centre des étudiants » (Ludger Venne, architecte), « Institut de cardiologie » (Jacques Morin, architecte), « École de médicine » et « Hôpital ». Comprend aussi des négatifs de l'Université de Montréal et de l'École Polytechnique (NF-107 à 119).
textual records
1955-1962
photographs
Quantity:
2 File
ARCH43854
Description:
02P-01: b/w (19,8 x 24,5 cm); Employers' Liability Insurance Co., waiting room. Photographer; Architecte Photos, Montréal 02P-02: b/w (19,7 x 24,4 cm); Employers' Liability Insurance Co., boardroom. Photographer; Architecte Photos, Montréal
Employers' Liability Insurance Co
Actions:
ARCH43854
Description:
02P-01: b/w (19,8 x 24,5 cm); Employers' Liability Insurance Co., waiting room. Photographer; Architecte Photos, Montréal 02P-02: b/w (19,7 x 24,4 cm); Employers' Liability Insurance Co., boardroom. Photographer; Architecte Photos, Montréal
photographs
Quantity:
2 File
articles
Weaving Modernity and Tradition
Abigail Duke explores the architecture of Arc Frank Mbanefo
Actions:
articles
24 February 2025
Heritage, Between Education and Practice
Nzinga B. Mboup identifies the value of Senegal’s architectural heritage with Jean-Augustin Carvalho, Fodé Diop, Andrée Diop-Depret, and Xavier Ricou
Actions:
This exhibition features Italian photographer Guido Guidis photographs of the Brion family mausoleum in Italy, considered to be architect Carlo Scarpa’s masterpiece. The artist’s 54 colour photographs reveal the beauty of the funerary complex, its clean architectural lines, and the poetic nature of Scarpa’s work. By concentrating on particular architectural features,(...)
Octagonal gallery
11 September 2009 to 10 January 2010
Carlo Scarpa's Tomba Brion: Photographs by Guido Guidi, 1997-2007
Actions:
Description:
This exhibition features Italian photographer Guido Guidis photographs of the Brion family mausoleum in Italy, considered to be architect Carlo Scarpa’s masterpiece. The artist’s 54 colour photographs reveal the beauty of the funerary complex, its clean architectural lines, and the poetic nature of Scarpa’s work. By concentrating on particular architectural features,(...)
Octagonal gallery
Cornelia Hahn Oberlander: Ecological Landscapes demonstrates Oberlanders pioneering vision of socially conscious and environmentally sustainable landscape design in Canada. The exhibition presents a selection of projects executed in Ottawa, Toronto, Vancouver, Yellowknife, and Berlin over a period of more than 30 years. Drawings and writings from the CCA’s Oberlander(...)
Octagonal gallery
11 May 2006 to 30 July 2006
Cornelia Hahn Oberlander: Ecological Landscapes
Actions:
Description:
Cornelia Hahn Oberlander: Ecological Landscapes demonstrates Oberlanders pioneering vision of socially conscious and environmentally sustainable landscape design in Canada. The exhibition presents a selection of projects executed in Ottawa, Toronto, Vancouver, Yellowknife, and Berlin over a period of more than 30 years. Drawings and writings from the CCA’s Oberlander(...)
Octagonal gallery
textual records
AP018.S2.006
Description:
This box contains correpondence, presentation materials, and some research related to various projects and clients. This includes materials related to the Toronto Transportation Terminal, Mission Dome Inc., and Ottawa University. Moreover, there are several files related to a consortium, which Parkin Architects Planners was part of, that worked on proposals and presentations to build airports in various countries. The box also includes documentation on Parkin First Architects, Fiset et Deschamps, architects, Parkin Architects Planners, and John B. Parkin Associates including their project list compiled in 1966.
1966-1976
Correspondence, research, and presentation materials
Actions:
AP018.S2.006
Description:
This box contains correpondence, presentation materials, and some research related to various projects and clients. This includes materials related to the Toronto Transportation Terminal, Mission Dome Inc., and Ottawa University. Moreover, there are several files related to a consortium, which Parkin Architects Planners was part of, that worked on proposals and presentations to build airports in various countries. The box also includes documentation on Parkin First Architects, Fiset et Deschamps, architects, Parkin Architects Planners, and John B. Parkin Associates including their project list compiled in 1966.
textual records
1966-1976
Confidential letter from Nangal Fertilizers and Chemicals Private Limited to Pierre Jeanneret
ARCH263859
Description:
About the appointment of J.K. Chowdhury as the architect for the factory township in Nangal, India.
3 April 1957
Confidential letter from Nangal Fertilizers and Chemicals Private Limited to Pierre Jeanneret
Actions:
ARCH263859
Description:
About the appointment of J.K. Chowdhury as the architect for the factory township in Nangal, India.
DR1995:0295:096:001:002:002
Description:
Letter regarding architects fees for the exhibition "Architecture II: Houses for Sale" at Leo Castelli Gallery.
26 November 1979
Letter from Cedric Price to Susan Brundage
Actions:
DR1995:0295:096:001:002:002
Description:
Letter regarding architects fees for the exhibition "Architecture II: Houses for Sale" at Leo Castelli Gallery.
textual records
AP197.S2.043
Description:
The box comprises of unsorted articles, essays and publications about architecture, various architects and related subjects. Architects and subjects explored in this box include: New York architecture; critical architecture; Chinese architecture Adolf Loos; Eastern Europe; and more.
1979-2009
Unsorted articles, essays, and publications about architecture, various architects and related subjects
Actions:
AP197.S2.043
Description:
The box comprises of unsorted articles, essays and publications about architecture, various architects and related subjects. Architects and subjects explored in this box include: New York architecture; critical architecture; Chinese architecture Adolf Loos; Eastern Europe; and more.
textual records
1979-2009





