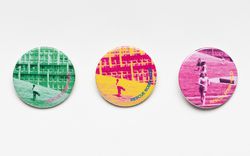textual records
ARCH257129
Description:
Offer of Services and proposals - Shaughnessy Hospital Site Development (Vancouver), Robson Square urban design controls, Block 71 Law Courts schematics, Urban Development Standards (Vancouver), Fintas Centre Kuwait, Centro Simon Bolivar, Village Lake Louise, King Saud University, Expo '70 Pavilion, Vancouver 9 Block area, Ministry of Foreign Affairs, Vancouver Courthouse Renovation, Abu Nuwas Conservation Development Project, Vancouver City College
1973-1978, 1981, 1983
Offer of Services and proposals for various projects
Actions:
ARCH257129
Description:
Offer of Services and proposals - Shaughnessy Hospital Site Development (Vancouver), Robson Square urban design controls, Block 71 Law Courts schematics, Urban Development Standards (Vancouver), Fintas Centre Kuwait, Centro Simon Bolivar, Village Lake Louise, King Saud University, Expo '70 Pavilion, Vancouver 9 Block area, Ministry of Foreign Affairs, Vancouver Courthouse Renovation, Abu Nuwas Conservation Development Project, Vancouver City College
textual records
1973-1978, 1981, 1983
Project
Risistemazione del complesso dell'Agnello [Renovations for the Agnello Complex], Taino, Italy (1970)
AP180.S1.1970.PR03
Description:
This project series documents an unrealized project for the renovation of the Complesso dell'Agnello, a three-storey hotel in Taino. Riva worked on this project in 1970. The project is recorded through studies and sketches of exterior elevations. The project series also contains exterior and interior elevations, floor plans, and sections.
1970
Risistemazione del complesso dell'Agnello [Renovations for the Agnello Complex], Taino, Italy (1970)
Actions:
AP180.S1.1970.PR03
Description:
This project series documents an unrealized project for the renovation of the Complesso dell'Agnello, a three-storey hotel in Taino. Riva worked on this project in 1970. The project is recorded through studies and sketches of exterior elevations. The project series also contains exterior and interior elevations, floor plans, and sections.
Project
1970
Project
AP164.S1.1999.D7
Description:
The project series documents the expansion and renovation of the Martin Varsavsky house, Cape Formentor, Spain. The firm identified this project as number 120. Documenting the project are conceptual, design development and working drawings, correspondence, project descriptions, studies, reports, budgets, notes, forms, invoices, artefacts, specifications, reference, photographic and digital materials, and a model.
1990-2001, predominant 1999-2000
Casa Varzavsky, Formentor, Mallorca, Spain (1999)
Actions:
AP164.S1.1999.D7
Description:
The project series documents the expansion and renovation of the Martin Varsavsky house, Cape Formentor, Spain. The firm identified this project as number 120. Documenting the project are conceptual, design development and working drawings, correspondence, project descriptions, studies, reports, budgets, notes, forms, invoices, artefacts, specifications, reference, photographic and digital materials, and a model.
Project
1990-2001, predominant 1999-2000
Project
In House I
AP143.S4.D18
Description:
File documents an unexecuted project for an unidentified renovation that Eisenman entitled In House I. Material in this file was produced in 1974. File contains conceptual drawings by Eisenman (DR1994:0158:005 - DR1994:0158:013) and hardline site plans of the existing building by another hand (DR1994:0158:001 - DR1994:0158:004).
1974
In House I
Actions:
AP143.S4.D18
Description:
File documents an unexecuted project for an unidentified renovation that Eisenman entitled In House I. Material in this file was produced in 1974. File contains conceptual drawings by Eisenman (DR1994:0158:005 - DR1994:0158:013) and hardline site plans of the existing building by another hand (DR1994:0158:001 - DR1994:0158:004).
File 18
1974
photographs
ARCH274615
Description:
Project slides for the renovation and redesign of Criswell Hotel San Francisco, a former Metropolitan Life Insurance Company office building into a 350 room hotel at 600 Stockton Street, San Francisco, California. Arthur Erickson Architects, Los Angeles, in association with Whisler-Patri Architects, San Francisco were commisioned for the project. Group includes: model, site photographs, schematic design, renderings and details.
n.d.
Project documentation slides for various projects
Actions:
ARCH274615
Description:
Project slides for the renovation and redesign of Criswell Hotel San Francisco, a former Metropolitan Life Insurance Company office building into a 350 room hotel at 600 Stockton Street, San Francisco, California. Arthur Erickson Architects, Los Angeles, in association with Whisler-Patri Architects, San Francisco were commisioned for the project. Group includes: model, site photographs, schematic design, renderings and details.
photographs
n.d.
drawings
ARCH26204
Description:
Plan. Cafeteria renovations for the Central YMCA.
architecture
1923
Plan for cafeteria renovations for the Central YMCA, 1441 rue Drummond, Montréal, Québec
Actions:
ARCH26204
Description:
Plan. Cafeteria renovations for the Central YMCA.
drawings
1923
architecture
articles
Rescue Robin Hood
Robin Hood Gardens, London, Smithson, social housing, demolition, gentrification, 56A Infoshop
2 June 2025
Rescue Robin Hood
Lisa Belabed on an anti-demolition effort in the context of a globalized city
Actions:
textual records
AP075.S1.2007.PR02.005
Description:
Includes documents related to the renovations for the 2010 Vancouver Olympics, the renovations of Nelson Street Plaza and reports from contractor about trees condition
2007-2010
Correspondence with architects and contractors and reports about renovations, Robson Square Renewal, Vancouver, British Columbia
Actions:
AP075.S1.2007.PR02.005
Description:
Includes documents related to the renovations for the 2010 Vancouver Olympics, the renovations of Nelson Street Plaza and reports from contractor about trees condition
textual records
2007-2010
Project
AP142.S1.D84
Description:
File documents an unsuccessful competition entry for the renovation of Campo di Marte alla Giudecca. Material in this file was mainly produced between 1984 and 1985. File contains reference drawings, conceptual drawings, design development drawings and presentation drawings. File also contains textual records, including correspondence, reference documents, an architect's report, a competition entry, building codes, drawings, sketches and photographic material.
1984-1995, predominant 1984-1985
Ristrutturazione del Campo di Marte alla Giudecca
Actions:
AP142.S1.D84
Description:
File documents an unsuccessful competition entry for the renovation of Campo di Marte alla Giudecca. Material in this file was mainly produced between 1984 and 1985. File contains reference drawings, conceptual drawings, design development drawings and presentation drawings. File also contains textual records, including correspondence, reference documents, an architect's report, a competition entry, building codes, drawings, sketches and photographic material.
File 84
1984-1995, predominant 1984-1985
drawings
ARCH49554
Description:
2nd and 3rd floor plans. Apartment renovations. Executed ?
architecture
1958
Floor plans for apartment renovations for Dr. I.A. Karrell, 59 Peter Street, Saint John, New Brunswick
Actions:
ARCH49554
Description:
2nd and 3rd floor plans. Apartment renovations. Executed ?
drawings
1958
architecture
