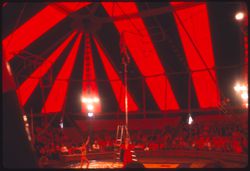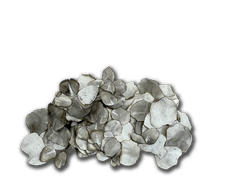articles
From Commodity to Community?
The planet is the client
22 December 2016
The planet is the client
textual records
ARCH276060
Description:
16 files - Group contains office files labeled, "AE General" followed by subjects. Contains: correspondence: David Boulva Cleve; miscellaneous notes; miscellaneous correspondence; personnel applications; visitors to office; personnel correspondence; articles Re climate; biography proofs correspondence; Darlington Amenity Research Trust - Michael Dower; Keith Loffler; energy codes; furniture orders - misc.; Arcology Consultation Service; Bing Thom Association; MacMillan Building renovations, contract documents.
1975-1980
Correspondence, notes, contract and furniture orders from Erickson's office
Actions:
ARCH276060
Description:
16 files - Group contains office files labeled, "AE General" followed by subjects. Contains: correspondence: David Boulva Cleve; miscellaneous notes; miscellaneous correspondence; personnel applications; visitors to office; personnel correspondence; articles Re climate; biography proofs correspondence; Darlington Amenity Research Trust - Michael Dower; Keith Loffler; energy codes; furniture orders - misc.; Arcology Consultation Service; Bing Thom Association; MacMillan Building renovations, contract documents.
textual records
1975-1980
Project
AP027.S1.D68
Description:
Building in the North: A study of responses to the northern environment and of building experiences in northern climates. The study was published in two volumes: Building in the North, a study of building conditions and responses; and Building in the North II, a compendium of experiences in construction buildings and communities in the North. Mackenzie Pipeline: A study of the impact of a proposed pipeline from the Arctic up the Mackenzie River valley on the people and communities of the Mackenzie region. The commission included environmental, social, economic, construction and logistical considerations. An "Atlas of the Communities of the Mackenzie" was prepared and published by van Ginkel Associates and distributed to all communities and groups in the western Northwest Territories at an early stage of the study. The final published report is titled "Communities of the Mackenzie".
urban planning
1976
Building in the North & Mackenzie Pipeline
Actions:
AP027.S1.D68
Description:
Building in the North: A study of responses to the northern environment and of building experiences in northern climates. The study was published in two volumes: Building in the North, a study of building conditions and responses; and Building in the North II, a compendium of experiences in construction buildings and communities in the North. Mackenzie Pipeline: A study of the impact of a proposed pipeline from the Arctic up the Mackenzie River valley on the people and communities of the Mackenzie region. The commission included environmental, social, economic, construction and logistical considerations. An "Atlas of the Communities of the Mackenzie" was prepared and published by van Ginkel Associates and distributed to all communities and groups in the western Northwest Territories at an early stage of the study. The final published report is titled "Communities of the Mackenzie".
File 68
1976
urban planning
textual records
ARCH256787
Description:
2 files - correspondence, transmittals, pages from reports (Winnipeg Parking Authority, Central Business District Parking, Parking Demand Study) showing selected sites; Planning report from 1969, draft of planning report, Transportaion Study vol. 3 Projections and Recommendations, Feasibility Study for Pedestrian Concourse by Smith, Carter and Searle, Parking Authority Annual Report, Climate Controlled Central Business Core proposal by Waisman, Ross, Blankstein, etc. architects.
1969-1971
Correspondence, transmittals, pages from reports
Actions:
ARCH256787
Description:
2 files - correspondence, transmittals, pages from reports (Winnipeg Parking Authority, Central Business District Parking, Parking Demand Study) showing selected sites; Planning report from 1969, draft of planning report, Transportaion Study vol. 3 Projections and Recommendations, Feasibility Study for Pedestrian Concourse by Smith, Carter and Searle, Parking Authority Annual Report, Climate Controlled Central Business Core proposal by Waisman, Ross, Blankstein, etc. architects.
textual records
1969-1971
Oscillating Spaces
Oscillating Spaces, curated by Anneke Abhelakh, explores the Rhône Glacier—undergoing fast melting and transformation processes—as a case study to reflect on environmental challenges in a constantly oscillating site. Juxtaposing glacier cartography, photography, film, ecclesiastical documents, tourist souvenirs, and architectural archives, the exhibition questions the(...)
Octagonal gallery
25 April 2025 to 1 February 2026
Oscillating Spaces
Actions:
Description:
Oscillating Spaces, curated by Anneke Abhelakh, explores the Rhône Glacier—undergoing fast melting and transformation processes—as a case study to reflect on environmental challenges in a constantly oscillating site. Juxtaposing glacier cartography, photography, film, ecclesiastical documents, tourist souvenirs, and architectural archives, the exhibition questions the(...)
Octagonal gallery
born digital
Quantity:
29 digital file(s)
AP174.S1.2001.D1.001
Description:
Contains minutes of meetings between the Emergent Design Group and the engineering firm Arup NY held in July 2002 on the Carbon Tower, as well as related 3D CAD structure diagrams, sketches and CAD drawings related to climate control, and some reference material on composite materials. Original directory name: "_ref_ARUP". Most common file formats: AutoCAD Drawing, Microsoft Word Document, 3D Studio, DS_store file (MAC), Tagged Image File Format
2002
Emergent Design Group consultation with Arup Consulting Engineers, New York
Actions:
AP174.S1.2001.D1.001
Description:
Contains minutes of meetings between the Emergent Design Group and the engineering firm Arup NY held in July 2002 on the Carbon Tower, as well as related 3D CAD structure diagrams, sketches and CAD drawings related to climate control, and some reference material on composite materials. Original directory name: "_ref_ARUP". Most common file formats: AutoCAD Drawing, Microsoft Word Document, 3D Studio, DS_store file (MAC), Tagged Image File Format
born digital
Quantity:
29 digital file(s)
2002
online Keyword(s):
toolkit, carbon, climate, Nida Rehman, Hans Ibelings, Pujita Guha, Jordan Kinder
11 July 2022 to 20 July 2022
online Keyword(s):
toolkit, carbon, climate, Nida Rehman, Hans Ibelings, Pujita Guha, Jordan Kinder
Project
AP164.S1.1999.D10
Description:
The project series documents the competition entry for the mixed-use tower “El Mirador” in the Bay of Algeciras. The firm was invited to submit their design proposal which won second prize. The competition was organised by the Algeciras City Council. The firm identified this project as number 123. “The project attempts to express, with an architectural gesture, the beauty of the geography of Algeciras: the bay, the port, the Rock and the Straits of Gibraltar, the proximity of Ceuta and Africa, the cork-oak forests that surround the town. For this [Abalos & Herreros] propose a building that, from a single body, opens out into two towers from one great public viewing platform. This form has strategic holes giving onto the more notable topographical features, establishing a physical relationship with them, while the section is organized as a gradient of privacy that increases with height. The competition […] proposed a mixed programme in a posture parallel to the great avenue of the harbour of Algeciras. An evanescent building apparently fragile appears to let one being stimulated by the effects of the climate and the atmospheric phenomenons with an appearance changing with the function of the hours of the day or the season. Its layered section attends ascending to the different landscapes of the city: first public space, second the cities skyline and at last the 360° horizon rising above the city.” (ARCH270975) Abalos & Herreros worked with Ángel Jaramillo, Renata Sentkiewicz, Jakob Hense. Documenting this project are conceptual, design development and presentation drawings, cartographic and graphic materials, and competition records.
circa 1999
El mirador: torre mixta en la Bahía de Algeciras, Spain (1999)
Actions:
AP164.S1.1999.D10
Description:
The project series documents the competition entry for the mixed-use tower “El Mirador” in the Bay of Algeciras. The firm was invited to submit their design proposal which won second prize. The competition was organised by the Algeciras City Council. The firm identified this project as number 123. “The project attempts to express, with an architectural gesture, the beauty of the geography of Algeciras: the bay, the port, the Rock and the Straits of Gibraltar, the proximity of Ceuta and Africa, the cork-oak forests that surround the town. For this [Abalos & Herreros] propose a building that, from a single body, opens out into two towers from one great public viewing platform. This form has strategic holes giving onto the more notable topographical features, establishing a physical relationship with them, while the section is organized as a gradient of privacy that increases with height. The competition […] proposed a mixed programme in a posture parallel to the great avenue of the harbour of Algeciras. An evanescent building apparently fragile appears to let one being stimulated by the effects of the climate and the atmospheric phenomenons with an appearance changing with the function of the hours of the day or the season. Its layered section attends ascending to the different landscapes of the city: first public space, second the cities skyline and at last the 360° horizon rising above the city.” (ARCH270975) Abalos & Herreros worked with Ángel Jaramillo, Renata Sentkiewicz, Jakob Hense. Documenting this project are conceptual, design development and presentation drawings, cartographic and graphic materials, and competition records.
Project
circa 1999
Shaughnessy House, CCA Keyword(s):
Indigenous-led design, place-based practices, place-based knowledges, pedagogy, environment, climate crisis, on-the-land learning
24 February 2024, 2pm to 3:30pm
Shaughnessy House, CCA Keyword(s):
Indigenous-led design, place-based practices, place-based knowledges, pedagogy, environment, climate crisis, on-the-land learning
articles
The River and the Risk
Keep Safe
Keep Safe, photography, landscape, river landscape, floods, Germany, Ahr Valley, Rhineland-Palatinate, landscape conservation, landscape protection, AfD, Heimat
2 July 2024
The River and the Risk
Leonie Hartung asks what it means to legally protect a (river-)landscape when the concept of landscape itself is no longer tangible
Actions:
Keep Safe




