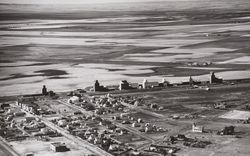Series
Architectural projects
AP076.S1
Description:
Series documents Simpson's graduation thesis for a City Hall for Winnipeg, eight residential projects, a recreation building and a lunchroom. Material was produced between 1938 and 1948. Series contains drawings including sketches, working drawings and proposal drawings.
1938-1948
Architectural projects
Actions:
AP076.S1
Description:
Series documents Simpson's graduation thesis for a City Hall for Winnipeg, eight residential projects, a recreation building and a lunchroom. Material was produced between 1938 and 1948. Series contains drawings including sketches, working drawings and proposal drawings.
Series
1938-1948
archives
Level of archival description:
Fonds
Douglas C. Simpson fonds
AP076
Synopsis:
The Douglas C. Simpson fonds documents Simpson's 1938 graduation thesis project, residential projects from early in his career in Ottawa, furniture projects, and residential and commercial projects in British Columbia including those by the firm Semmens, Simpson. The fonds is composed primarily of drawings and photographs dating from 1938-1992, with the bulk of the documents ranging from ca. 1940 to ca. 1960.
1938-1992, [predominant ca. 1940-ca. 1960]
Douglas C. Simpson fonds
Actions:
AP076
Synopsis:
The Douglas C. Simpson fonds documents Simpson's 1938 graduation thesis project, residential projects from early in his career in Ottawa, furniture projects, and residential and commercial projects in British Columbia including those by the firm Semmens, Simpson. The fonds is composed primarily of drawings and photographs dating from 1938-1992, with the bulk of the documents ranging from ca. 1940 to ca. 1960.
archives
Level of archival description:
Fonds
1938-1992, [predominant ca. 1940-ca. 1960]
Project
AP013.S1.D375
Description:
File documents some executed projects for a powerhouse in Moose Jaw and Saskatoon, Saskatchewan; Winnipeg, Rivers, and Portage La Prairie, Manitoba; Cold Lake and Penhold, Alberta. Material in this file was produced between 1951 and 1952. File contains index cards, working and design development drawings, detail drawings, structural drawings, mechanical drawings, and textual documents.
1951-1952
Redesigned Standard Central Steam Plant for RCAF
Actions:
AP013.S1.D375
Description:
File documents some executed projects for a powerhouse in Moose Jaw and Saskatoon, Saskatchewan; Winnipeg, Rivers, and Portage La Prairie, Manitoba; Cold Lake and Penhold, Alberta. Material in this file was produced between 1951 and 1952. File contains index cards, working and design development drawings, detail drawings, structural drawings, mechanical drawings, and textual documents.
Project
1951-1952
photographs
ARCH274611
Description:
Slide binder, "Transit Study." Contains renderings, perspective drawings and models of transit systems in Toronto and Winnipeg. Produced at the Toronto offices of Arthur Erickson Architects.
1972-1973
Slide binder, "Transit Study" with renderings, perspective drawings and models
Actions:
ARCH274611
Description:
Slide binder, "Transit Study." Contains renderings, perspective drawings and models of transit systems in Toronto and Winnipeg. Produced at the Toronto offices of Arthur Erickson Architects.
photographs
1972-1973
ARCH400791
Description:
A study developed for Manitoba Development Authority. By Van Ginkel Associates, architects planning consultants, in association with Hedlin, Menzies and Associates Ltd. / Economic consultants. Winnipeg. May 1967
May 1967
Transition in the North : The Churchill River Diversion and the People of South Indian Lake, Volume 2
Actions:
ARCH400791
Description:
A study developed for Manitoba Development Authority. By Van Ginkel Associates, architects planning consultants, in association with Hedlin, Menzies and Associates Ltd. / Economic consultants. Winnipeg. May 1967
Project
AP013.S1.D372
Description:
File documents several executed projects for a hangar in Trenton, Uplands and Camp Borden, Ontario; Rivers and Winnipeg, Manitoba; Saskatoon, Saskatchewan; Cold Lake and Namao, Alberta. Material in this file was produced between 1951 and 1954. File contains index cards, survey drawings, preliminary drawings, preliminary and design development drawings, miscellaneous drawings, working and detail drawings, structural drawings, mechanical drawings, photographs, and textual documents.
1951-1954
RCAF Standard Design Station Hangar, Stage 1
Actions:
AP013.S1.D372
Description:
File documents several executed projects for a hangar in Trenton, Uplands and Camp Borden, Ontario; Rivers and Winnipeg, Manitoba; Saskatoon, Saskatchewan; Cold Lake and Namao, Alberta. Material in this file was produced between 1951 and 1954. File contains index cards, survey drawings, preliminary drawings, preliminary and design development drawings, miscellaneous drawings, working and detail drawings, structural drawings, mechanical drawings, photographs, and textual documents.
Project
1951-1954
drawings
AP018.S1.1967.PR02.003
Description:
These drawings are marked "Searle, Wilbee, Rowland," which was a name temporarily used for the firm after John B. Parkin Associates merged with Winnipeg-based firm Smith, Carter, Searle.
1971
Elevated roadway plans, details and elevations, Toronto International Airport Terminal Number Two, Phase Two Stage One, Mississauga, Ontario
Actions:
AP018.S1.1967.PR02.003
Description:
These drawings are marked "Searle, Wilbee, Rowland," which was a name temporarily used for the firm after John B. Parkin Associates merged with Winnipeg-based firm Smith, Carter, Searle.
drawings
1971
drawings
Quantity:
13 File
ARCH42100
Description:
diagrams for 194' hangar arch including dead load stresses, live load stresses, and wind stresses, perspective, abutment foundations, arches for hangars no. 10 and 11 in Winnipeg, diagram of 160' span structural steel hangar
Diagrams for 194' hangar arch
Actions:
ARCH42100
Description:
diagrams for 194' hangar arch including dead load stresses, live load stresses, and wind stresses, perspective, abutment foundations, arches for hangars no. 10 and 11 in Winnipeg, diagram of 160' span structural steel hangar
drawings
Quantity:
13 File
articles
Ideas of living
British Columbia, Calgary, Canada, Colombie-Britannique, landscape, Manitoba, Nova Scotia, Ontario, Ottawa, Québec, Saskatchewan, urban landscape, Winnipeg, Yukon
18 May 2010
Ideas of living


