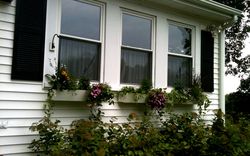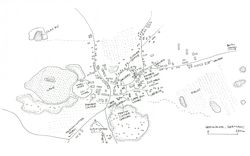photographs
PH1984:0038:030
architecture, topographic
1863 - ca. 1887
photographs
1863 - ca. 1887
architecture, topographic
drawings
AP154.S1.1967.PR01.SS4.002
1972-1974
drawings
1972-1974
articles
Countryside Narrative
What about the provinces?
13 December 2020
What about the provinces?
Project
AP149.S1.1972.PR01
Description:
File related to the Ecol House project, a self-sufficient habitable low-cost house by the Minimum Cost House Group, built in spring and summer 1972, and the publication "Ecol Operation: Ecology + Building + Common Sense" related to the project. The material in this file was produced between 1972 and 1977. The file contains textual records, predominantly dummies for the publication, and photographs of the Ecol House. The file also includes copies of the publications "Ecol Operation: Ecology + Building + Common Sense" (including a French translation) and printing plates.
1972-1977
Self-Sufficient Habitable Low-Cost House
Actions:
AP149.S1.1972.PR01
Description:
File related to the Ecol House project, a self-sufficient habitable low-cost house by the Minimum Cost House Group, built in spring and summer 1972, and the publication "Ecol Operation: Ecology + Building + Common Sense" related to the project. The material in this file was produced between 1972 and 1977. The file contains textual records, predominantly dummies for the publication, and photographs of the Ecol House. The file also includes copies of the publications "Ecol Operation: Ecology + Building + Common Sense" (including a French translation) and printing plates.
Project
1972-1977
articles
Is My House Trying to Kill Me?
Melanija Grozdanoska questions if building codes and standards for common household materials are actually keeping us safe
Actions:
Keep Safe
Project
AP206.S1.1996.PR01
Description:
This project series documents an elders' home on hospital grounds in Jalandhar, India in 1996. The project consisted of four free-standing blocks of housing and one building for common facilities. Each housing block was three-storeys at its maximum height and had a main lounge surrounded by guest rooms of various sizes. The blocks were largely rectangular, but each featured a curved exterior wall that was dotted with small, circular windows. The project is recorded through plans and a perspective dating from 1996.
1996
Lala Jagat Narain elders' home, Jalandhar, India (1996)
Actions:
AP206.S1.1996.PR01
Description:
This project series documents an elders' home on hospital grounds in Jalandhar, India in 1996. The project consisted of four free-standing blocks of housing and one building for common facilities. Each housing block was three-storeys at its maximum height and had a main lounge surrounded by guest rooms of various sizes. The blocks were largely rectangular, but each featured a curved exterior wall that was dotted with small, circular windows. The project is recorded through plans and a perspective dating from 1996.
Project
1996
Project
AP206.S1.1982.PR05
Description:
This project series documents LIG (low income group) housing in Sector 52 in Chandigarh from around the 1980s or 1990s. This project consisted of the design of typical three-storey housing clusters for the Chandigarh Housing Board. The typical design had four housing wings attached by a central, common courtyard. Balconies and courtyards on the building's exterior were arranged in an alternating pattern to give every resident a view of the sky. The project is recorded through floor plans, elevations, sections and a perspective, likely dating from sometime in the 1980s or 1990s.
circa 1980s-1990s
LIG flats, Chandigarh, India (circa 1980s-1990s)
Actions:
AP206.S1.1982.PR05
Description:
This project series documents LIG (low income group) housing in Sector 52 in Chandigarh from around the 1980s or 1990s. This project consisted of the design of typical three-storey housing clusters for the Chandigarh Housing Board. The typical design had four housing wings attached by a central, common courtyard. Balconies and courtyards on the building's exterior were arranged in an alternating pattern to give every resident a view of the sky. The project is recorded through floor plans, elevations, sections and a perspective, likely dating from sometime in the 1980s or 1990s.
Project
circa 1980s-1990s
Project
Memorie [Memories] (2005)
AP207.S1.2005.PR01
Description:
The project series documents the installation "Memorie" presented at the Ecole des Beaux-Arts, in Chateauroux, in 2005. The installation consists of classroom furniture, such as desks, chairs and window panels, emerging from walls and "represent things that only partly resurface in the memory of each of us in different ways when we come across objects whose use is common to all." [1] The project series contains photographs of the installation. Source: [1] Gianni Pettena website, https://www.giannipettena.it/italiano/opere-1/inst-memories-2005/ (last accessed 22 January 2020).
2005-2017
Memorie [Memories] (2005)
Actions:
AP207.S1.2005.PR01
Description:
The project series documents the installation "Memorie" presented at the Ecole des Beaux-Arts, in Chateauroux, in 2005. The installation consists of classroom furniture, such as desks, chairs and window panels, emerging from walls and "represent things that only partly resurface in the memory of each of us in different ways when we come across objects whose use is common to all." [1] The project series contains photographs of the installation. Source: [1] Gianni Pettena website, https://www.giannipettena.it/italiano/opere-1/inst-memories-2005/ (last accessed 22 January 2020).
Project
2005-2017
articles
With and Within
Project
AP056.S1.1995.PR07
Description:
This project series documents a proposed mixed-use development at the corner of Phoebe and Soho Streets in Toronto from 1995-1997. The office identified the project number as 9513. This project proposed a large development on approximately 75,000 square feet of land that would host condominiums, parking areas, common outdoor spaces, retail and other amenities. Several schemes were examined that varied in the number of buildings, their configuration on the site, and on specific amenities that would be provided. The project was commissioned by The Wittington Group, but was never built. The project is recorded through drawings, a presentation painting and some accompanying textual records dating from 1995-1997. The drawings are mostly original sketches and presentation drawings.
1995-1997
SOHO/Phoebe, Toronto (1995-1997)
Actions:
AP056.S1.1995.PR07
Description:
This project series documents a proposed mixed-use development at the corner of Phoebe and Soho Streets in Toronto from 1995-1997. The office identified the project number as 9513. This project proposed a large development on approximately 75,000 square feet of land that would host condominiums, parking areas, common outdoor spaces, retail and other amenities. Several schemes were examined that varied in the number of buildings, their configuration on the site, and on specific amenities that would be provided. The project was commissioned by The Wittington Group, but was never built. The project is recorded through drawings, a presentation painting and some accompanying textual records dating from 1995-1997. The drawings are mostly original sketches and presentation drawings.
Project
1995-1997


