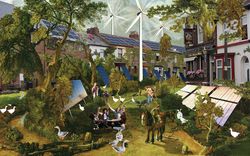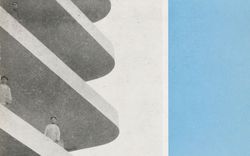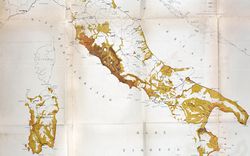266 Results
Actions:
Reference number:
DR1988:0436:016
DR1988:0436:016
Title:
Librarian of Prizes and Medals; Centre for the Study of Contagious Diseases, from Bovisa
Actions:
DR1988:0436:016
Librarian of Prizes and Medals; Centre for the Study of Contagious Diseases, from Bovisa
Actions:
DR1988:0436:016
Form:
articles
articles
Issue:
Take care
Take care
Form:
articles
articles
Actions:
Issue:
Take care
Take care
Keyword(s):
20th century, Alvar Aalto, disease, Finland, Finlande, hôpital, hospital, hotel, hôtel, maladie, publication, socio-politics, sociopolitique, XXe siècle
20th century, Alvar Aalto, disease, Finland, Finlande, hôpital, hospital, hotel, hôtel, maladie, publication, socio-politics, sociopolitique, XXe siècle
Published:
9 June 2010
9 June 2010
Issue:
Take care
Take care
Actions:
Description:
Geoff Manaugh examines urban design in the context of epidemiology, pandemics and quarantine, including measures taken by the United States’ government agency Centers for Disease Control and Prevention (CDC. Geoff Manaugh is the author of BLDGBLOG and The BLDGBLOG Book, and a contributing editor at Wired UK. His fall 2009 design studio Landscapes of Quarantine examines(...)
Geoff Manaugh examines urban design in the context of epidemiology, pandemics and quarantine, including measures taken by the United States’ government agency Centers for Disease Control and Prevention (CDC. Geoff Manaugh is the author of BLDGBLOG and The BLDGBLOG Book, and a contributing editor at Wired UK. His fall 2009 design studio Landscapes of Quarantine examines(...)
Location:
Paul Desmarais Theatre
Paul Desmarais Theatre
Date:
22 October 2009 , 7pm
22 October 2009 , 7pm
Title:
Geoff Manaugh: Cities of the CDC
Actions:
Description:
Geoff Manaugh examines urban design in the context of epidemiology, pandemics and quarantine, including measures taken by the United States’ government agency Centers for Disease Control and Prevention (CDC. Geoff Manaugh is the author of BLDGBLOG and The BLDGBLOG Book, and a contributing editor at Wired UK. His fall 2009 design studio Landscapes of Quarantine examines(...)
Geoff Manaugh: Cities of the CDC
Actions:
Description:
Geoff Manaugh examines urban design in the context of epidemiology, pandemics and quarantine, including measures taken by the United States’ government agency Centers for Disease Control and Prevention (CDC. Geoff Manaugh is the author of BLDGBLOG and The BLDGBLOG Book, and a contributing editor at Wired UK. His fall 2009 design studio Landscapes of Quarantine examines(...)
Location:
Paul Desmarais Theatre
Paul Desmarais Theatre
Form:
articles
articles
Title:
Scary or Happy
Scary or Happy
Actions:
Issue:
Take care
Take care
Form:
articles
articles
Title:
Mapping Malaria in Italy
Mapping Malaria in Italy
Actions:
Issue:
Take care
Take care
Level of archival description:
Project
Project
Title:
Royal Ottawa Regional Rehabilitation Centre, Ottawa Health Sciences Centre, Ottawa, Ontario (1974)
Royal Ottawa Regional Rehabilitation Centre, Ottawa Health Sciences Centre, Ottawa, Ontario (1974)
Actions:
Reference number:
AP018.S1.1974.PR25
Description:
This project series documents the design and construction of the Royal Ottawa Regional Rehabilitation Centre in Ottawa, Ontario from 1974-1981. The office identified the project number as 7432. The Ottawa Heath Sciences Complex, a vast hospital network encompassing institutions across the city, hired Parkin Architects Planners in 1971 to design and construct University of Ottawa buildings within the network. These campus buildings were located in the Alta Vista neighbourhood and referred to as the Health Sciences Centre. This project consists of one building in that complex, the Royal Ottawa Regional Rehabilitation Centre. The distinction between these names should be noted when viewing the materials. The two-storey rehabilitation centre was constructed directly beside the Ottawa Health Sciences Building, another hospital in the network built by Parkin (see project series AP018.S1.1974.PR01 in this fonds). The proposal conceived a 145,000 square foot hospital with 77 in-patient beds. The design included space for patient accommodation, teaching, research, administrative activities, patient care and treatment, and a concession area. Patients at the hospital would range from those with severe brain injuries, to amputees, to those with rheumatic diseases. The building was carefully designed to accommodate the specialized needs of the patients. The hospital design also included a swimming pool, sports areas, and spaces for other leisure activities thought to aid in the rehabilitation process. The project is recorded through construction photographs, drawings, and textual materials dating from 1971-1983. The textual records include correspondence, specifications, schedules, contract data, conference reports and minutes, inspection reports, predesign notes, consultancy records, financial documents, change orders, supplementary instructions, research, and deficiency lists. The majority of these textual records deal with the hospital's construction, rather than design. Most drawings are reprographic copies of detail drawings and can be found within the textual records. Box AP018.S1.1974.PR25.002 contains an index to the textual records, which was created by the office.
AP018.S1.1974.PR25
Description:
This project series documents the design and construction of the Royal Ottawa Regional Rehabilitation Centre in Ottawa, Ontario from 1974-1981. The office identified the project number as 7432. The Ottawa Heath Sciences Complex, a vast hospital network encompassing institutions across the city, hired Parkin Architects Planners in 1971 to design and construct University of Ottawa buildings within the network. These campus buildings were located in the Alta Vista neighbourhood and referred to as the Health Sciences Centre. This project consists of one building in that complex, the Royal Ottawa Regional Rehabilitation Centre. The distinction between these names should be noted when viewing the materials. The two-storey rehabilitation centre was constructed directly beside the Ottawa Health Sciences Building, another hospital in the network built by Parkin (see project series AP018.S1.1974.PR01 in this fonds). The proposal conceived a 145,000 square foot hospital with 77 in-patient beds. The design included space for patient accommodation, teaching, research, administrative activities, patient care and treatment, and a concession area. Patients at the hospital would range from those with severe brain injuries, to amputees, to those with rheumatic diseases. The building was carefully designed to accommodate the specialized needs of the patients. The hospital design also included a swimming pool, sports areas, and spaces for other leisure activities thought to aid in the rehabilitation process. The project is recorded through construction photographs, drawings, and textual materials dating from 1971-1983. The textual records include correspondence, specifications, schedules, contract data, conference reports and minutes, inspection reports, predesign notes, consultancy records, financial documents, change orders, supplementary instructions, research, and deficiency lists. The majority of these textual records deal with the hospital's construction, rather than design. Most drawings are reprographic copies of detail drawings and can be found within the textual records. Box AP018.S1.1974.PR25.002 contains an index to the textual records, which was created by the office.
Title:
Royal Ottawa Regional Rehabilitation Centre, Ottawa Health Sciences Centre, Ottawa, Ontario (1974)
Actions:
AP018.S1.1974.PR25
Description:
This project series documents the design and construction of the Royal Ottawa Regional Rehabilitation Centre in Ottawa, Ontario from 1974-1981. The office identified the project number as 7432. The Ottawa Heath Sciences Complex, a vast hospital network encompassing institutions across the city, hired Parkin Architects Planners in 1971 to design and construct University of Ottawa buildings within the network. These campus buildings were located in the Alta Vista neighbourhood and referred to as the Health Sciences Centre. This project consists of one building in that complex, the Royal Ottawa Regional Rehabilitation Centre. The distinction between these names should be noted when viewing the materials. The two-storey rehabilitation centre was constructed directly beside the Ottawa Health Sciences Building, another hospital in the network built by Parkin (see project series AP018.S1.1974.PR01 in this fonds). The proposal conceived a 145,000 square foot hospital with 77 in-patient beds. The design included space for patient accommodation, teaching, research, administrative activities, patient care and treatment, and a concession area. Patients at the hospital would range from those with severe brain injuries, to amputees, to those with rheumatic diseases. The building was carefully designed to accommodate the specialized needs of the patients. The hospital design also included a swimming pool, sports areas, and spaces for other leisure activities thought to aid in the rehabilitation process. The project is recorded through construction photographs, drawings, and textual materials dating from 1971-1983. The textual records include correspondence, specifications, schedules, contract data, conference reports and minutes, inspection reports, predesign notes, consultancy records, financial documents, change orders, supplementary instructions, research, and deficiency lists. The majority of these textual records deal with the hospital's construction, rather than design. Most drawings are reprographic copies of detail drawings and can be found within the textual records. Box AP018.S1.1974.PR25.002 contains an index to the textual records, which was created by the office.
Royal Ottawa Regional Rehabilitation Centre, Ottawa Health Sciences Centre, Ottawa, Ontario (1974)
Actions:
AP018.S1.1974.PR25
Description:
This project series documents the design and construction of the Royal Ottawa Regional Rehabilitation Centre in Ottawa, Ontario from 1974-1981. The office identified the project number as 7432. The Ottawa Heath Sciences Complex, a vast hospital network encompassing institutions across the city, hired Parkin Architects Planners in 1971 to design and construct University of Ottawa buildings within the network. These campus buildings were located in the Alta Vista neighbourhood and referred to as the Health Sciences Centre. This project consists of one building in that complex, the Royal Ottawa Regional Rehabilitation Centre. The distinction between these names should be noted when viewing the materials. The two-storey rehabilitation centre was constructed directly beside the Ottawa Health Sciences Building, another hospital in the network built by Parkin (see project series AP018.S1.1974.PR01 in this fonds). The proposal conceived a 145,000 square foot hospital with 77 in-patient beds. The design included space for patient accommodation, teaching, research, administrative activities, patient care and treatment, and a concession area. Patients at the hospital would range from those with severe brain injuries, to amputees, to those with rheumatic diseases. The building was carefully designed to accommodate the specialized needs of the patients. The hospital design also included a swimming pool, sports areas, and spaces for other leisure activities thought to aid in the rehabilitation process. The project is recorded through construction photographs, drawings, and textual materials dating from 1971-1983. The textual records include correspondence, specifications, schedules, contract data, conference reports and minutes, inspection reports, predesign notes, consultancy records, financial documents, change orders, supplementary instructions, research, and deficiency lists. The majority of these textual records deal with the hospital's construction, rather than design. Most drawings are reprographic copies of detail drawings and can be found within the textual records. Box AP018.S1.1974.PR25.002 contains an index to the textual records, which was created by the office.
Level of archival description:
Project
Project
Date:
1971-1983
1971-1983
Form:
books
books
Actions:
Holdings:
Description:
ix, 330 pages : illustrations (some color), maps (some color) ; 27 cm
Description:
ix, 330 pages : illustrations (some color), maps (some color) ; 27 cm
Subject:
- Medical mapping History.,
- Medical geography Maps.,
- Medical geography Methodology.,
- Epidemics History.,
- Cholera History.,
- Topography, Medical history,
- Communicable Diseases epidemiology,
- Communicable Diseases transmission,
- Cholera history,
- Epidemics history,
- Epidemiologic Methods,
- Cartographie médicale Histoire.,
- Géographie médicale Méthodologie.,
- Choléra Histoire.,
- Health and Fitness.,
- Cholera.,
- Epidemics.,
- Medical geography.,
- Medical mapping.,
- Disease.,
- Disease transmission.,
- Geomedizin,
- Epidemie,
- Karte,
- Kartographie.,
- Medicinsk geografi historia.,
- Epidemier historia.,
- Kolera historia.,
- History.,
- Maps.,
- Cartes géographiques.
(See more)
Publication:
Chicago : University of Chicago Press, ©2011.
Chicago : University of Chicago Press, ©2011.
Title:
Disease maps : epidemics on the ground / Tom Koch.
Actions:
Holdings:
Description:
ix, 330 pages : illustrations (some color), maps (some color) ; 27 cm
Disease maps : epidemics on the ground / Tom Koch.
Actions:
Holdings:
Description:
ix, 330 pages : illustrations (some color), maps (some color) ; 27 cm
Form:
books
books
Publication:
Chicago : University of Chicago Press, ©2011.
Chicago : University of Chicago Press, ©2011.
Subject:
- Medical mapping History.,
- Medical geography Maps.,
- Medical geography Methodology.,
- Epidemics History.,
- Cholera History.,
- Topography, Medical history,
- Communicable Diseases epidemiology,
- Communicable Diseases transmission,
- Cholera history,
- Epidemics history,
- Epidemiologic Methods,
- Cartographie médicale Histoire.,
- Géographie médicale Méthodologie.,
- Choléra Histoire.,
- Health and Fitness.,
- Cholera.,
- Epidemics.,
- Medical geography.,
- Medical mapping.,
- Disease.,
- Disease transmission.,
- Geomedizin,
- Epidemie,
- Karte,
- Kartographie.,
- Medicinsk geografi historia.,
- Epidemier historia.,
- Kolera historia.,
- History.,
- Maps.,
- Cartes géographiques.
(See more)
Form:
archives
archives
Actions:
Holdings:
Description:
1 item ; 75 x 52 cm (folded: 19 x 27 cm)
Description:
1 item ; 75 x 52 cm (folded: 19 x 27 cm)
Author:
Title:
Taiwan Centers for Disease Control Complex : international competition : competition documents, 2008.
Actions:
Holdings:
Description:
1 item ; 75 x 52 cm (folded: 19 x 27 cm)
Taiwan Centers for Disease Control Complex : international competition : competition documents, 2008.
Actions:
Holdings:
Description:
1 item ; 75 x 52 cm (folded: 19 x 27 cm)
Form:
archives
archives
Form:
books
books
Actions:
Holdings:
Description:
xxvii, 501 pages : illustrations ; 29 cm.
Description:
xxvii, 501 pages : illustrations ; 29 cm.
Subject:
- Sanitation.,
- Sewage disposal Health aspects.,
- Communicable diseases.,
- Feces Microbiology.,
- Sewage.,
- Water Waste.,
- Sewage disposal.,
- Communicable Disease Control,
- Waste Disposal, Fluid,
- Communicable Diseases,
- Salubrité publique.,
- Maladies infectieuses.,
- Eaux usées.,
- Eaux usées Évacuation.,
- sewage disposal.,
- Abwasser,
- Pathogener Mikroorganismus,
- Gesundheitsgefährdung,
- Exkrement,
- Esgotos Sanitarios.,
- Tratamento De Aguas Residuarias.,
- Developing countries Sewage Treatment & disposal Health aspects.,
- dieren,
- animals,
- gebouwen,
- buildings,
- ziektepreventie,
- disease prevention,
- woningen,
- dwellings,
- infectieziekten,
- infectious diseases,
- latrines,
- parasieten,
- parasites,
- parasitologie,
- parasitology,
- pathologie,
- pathology,
- gezondheidstechniek,
- public health engineering,
- volksgezondheidsbevordering,
- sanitation,
- rioolafvalwaterverwijdering,
- sewage effluent disposal,
- riolering,
- sewerage,
- vectoren,
- vectors,
- afvalwaterbehandeling,
- waste water treatment,
- waterzuivering,
- water treatment,
- zuiveringsinstallaties,
- purification plants,
- Public Health,
- Volksgezondheid
(See more)
Publication:
Chichester [West Sussex] ; New York : Published for the World Bank by Wiley, ©1983.
Chichester [West Sussex] ; New York : Published for the World Bank by Wiley, ©1983.
Title:
Sanitation and disease : health aspects of excreta and wastewater management / Richard G. Feachem [and others] with contributions from J. Coghlan [and others].
Actions:
Holdings:
Description:
xxvii, 501 pages : illustrations ; 29 cm.
Sanitation and disease : health aspects of excreta and wastewater management / Richard G. Feachem [and others] with contributions from J. Coghlan [and others].
Actions:
Holdings:
Description:
xxvii, 501 pages : illustrations ; 29 cm.
Form:
books
books
Publication:
Chichester [West Sussex] ; New York : Published for the World Bank by Wiley, ©1983.
Chichester [West Sussex] ; New York : Published for the World Bank by Wiley, ©1983.
Subject:
- Sanitation.,
- Sewage disposal Health aspects.,
- Communicable diseases.,
- Feces Microbiology.,
- Sewage.,
- Water Waste.,
- Sewage disposal.,
- Communicable Disease Control,
- Waste Disposal, Fluid,
- Communicable Diseases,
- Salubrité publique.,
- Maladies infectieuses.,
- Eaux usées.,
- Eaux usées Évacuation.,
- sewage disposal.,
- Abwasser,
- Pathogener Mikroorganismus,
- Gesundheitsgefährdung,
- Exkrement,
- Esgotos Sanitarios.,
- Tratamento De Aguas Residuarias.,
- Developing countries Sewage Treatment & disposal Health aspects.,
- dieren,
- animals,
- gebouwen,
- buildings,
- ziektepreventie,
- disease prevention,
- woningen,
- dwellings,
- infectieziekten,
- infectious diseases,
- latrines,
- parasieten,
- parasites,
- parasitologie,
- parasitology,
- pathologie,
- pathology,
- gezondheidstechniek,
- public health engineering,
- volksgezondheidsbevordering,
- sanitation,
- rioolafvalwaterverwijdering,
- sewage effluent disposal,
- riolering,
- sewerage,
- vectoren,
- vectors,
- afvalwaterbehandeling,
- waste water treatment,
- waterzuivering,
- water treatment,
- zuiveringsinstallaties,
- purification plants,
- Public Health,
- Volksgezondheid
(See more)





