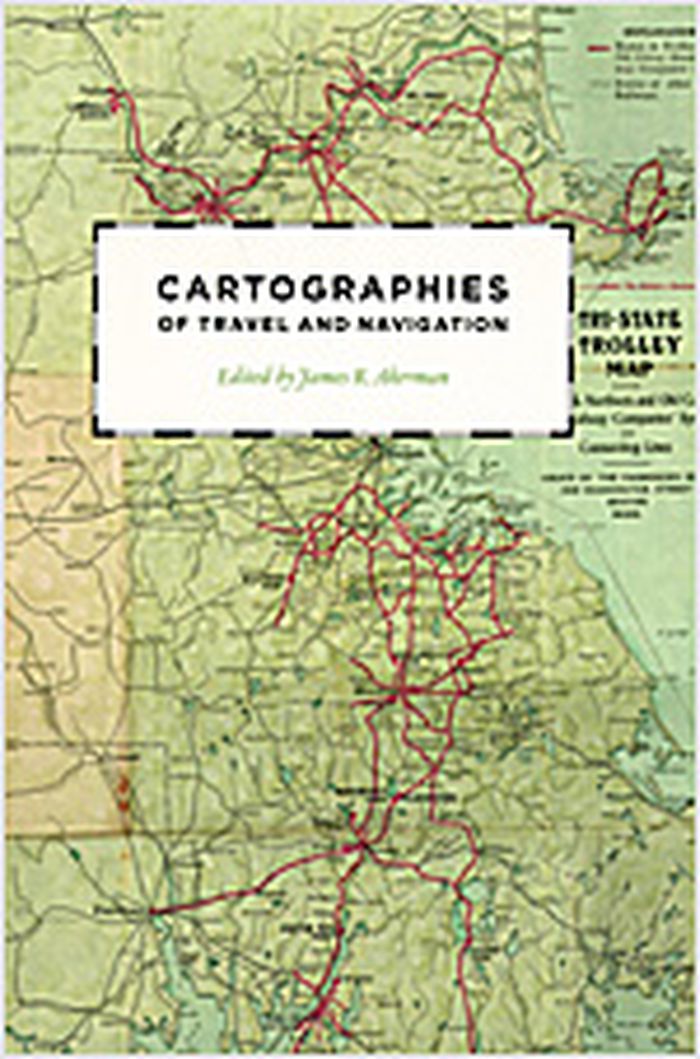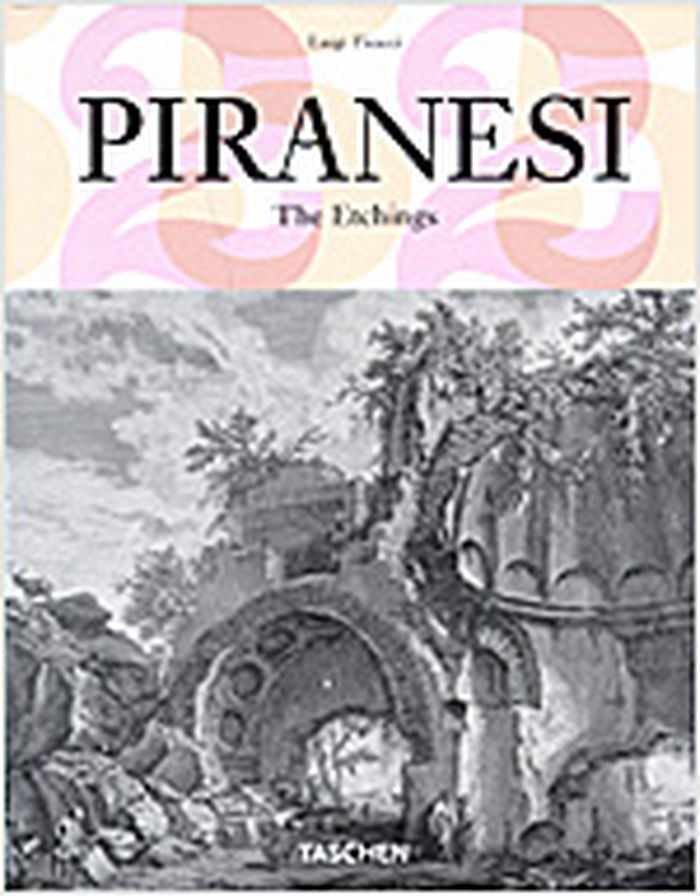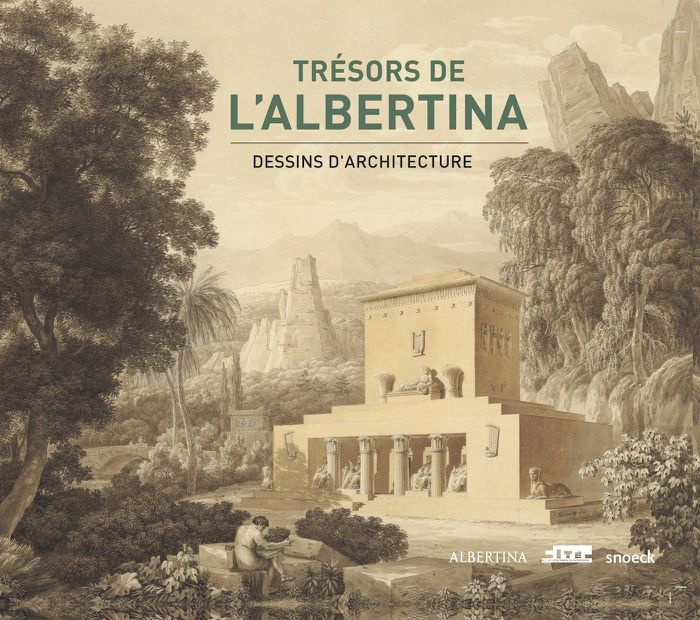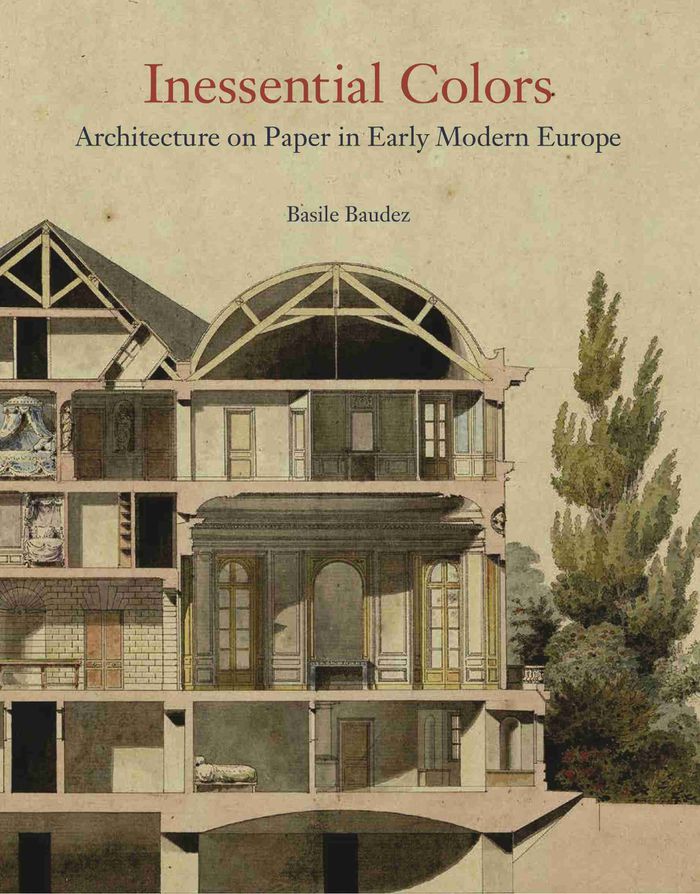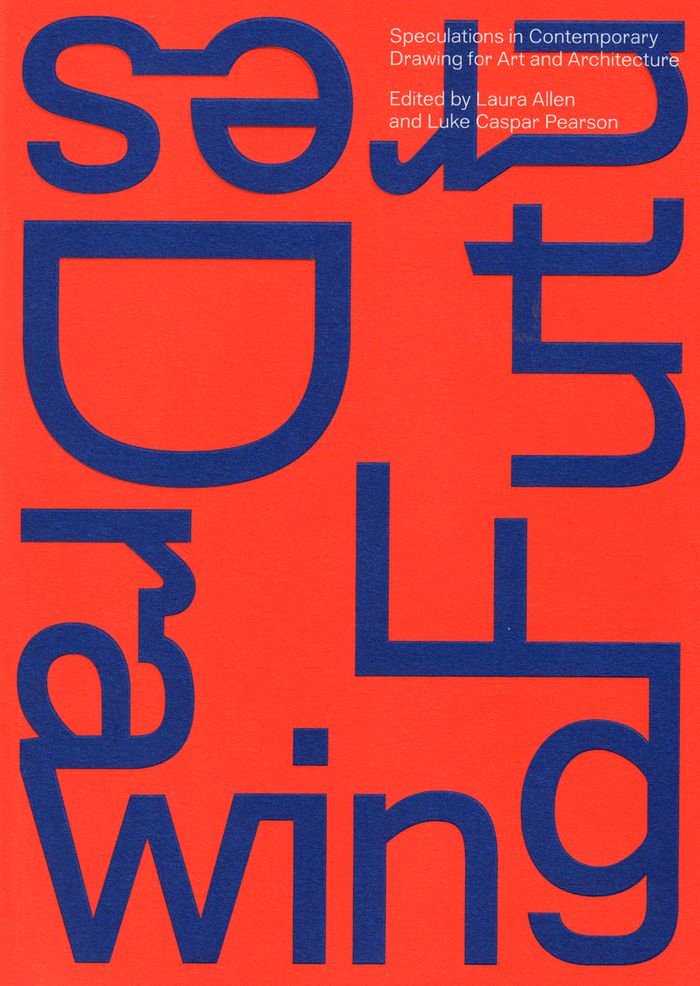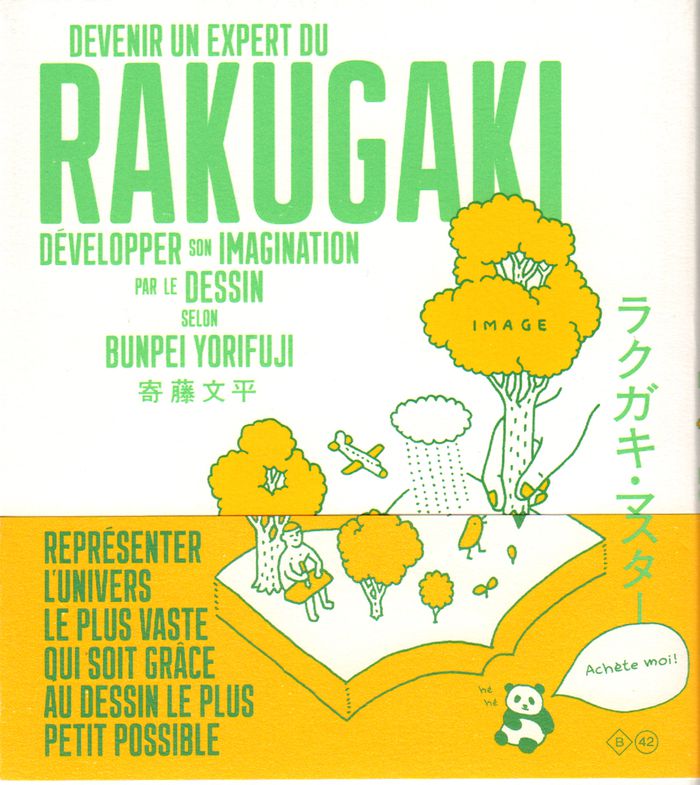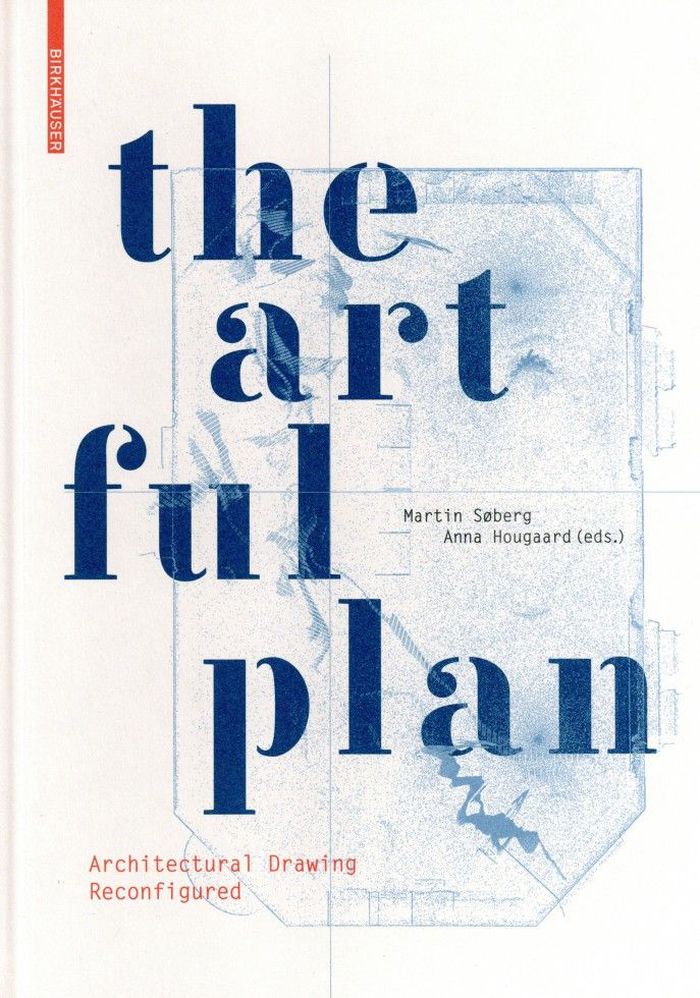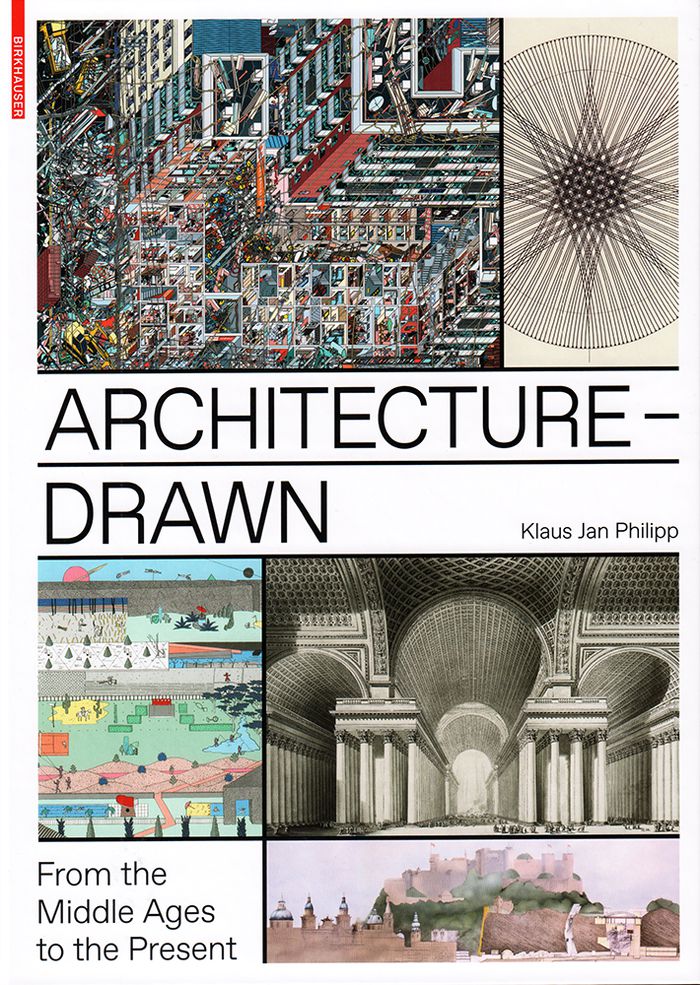$68.95
(disponible sur commande)
Résumé:
Finding one’s way with a map is a relatively recent phenomenon. In premodern times, maps were used, if at all, mainly for planning journeys in advance, not for guiding travelers on the road. With the exception of navigational sea charts, the use of maps by travelers only became common in the modern era; indeed, in the last two hundred years, maps have become the most(...)
Cartographies of travel and navigation
Actions:
Prix:
$68.95
(disponible sur commande)
Résumé:
Finding one’s way with a map is a relatively recent phenomenon. In premodern times, maps were used, if at all, mainly for planning journeys in advance, not for guiding travelers on the road. With the exception of navigational sea charts, the use of maps by travelers only became common in the modern era; indeed, in the last two hundred years, maps have become the most ubiquitous and familiar genre of modern cartography. Examining the historical relationship between travelers, navigation, and maps, "Cartographies of travel and navigation" considers the cartographic response to the new modalities of modern travel brought about by technological and institutional developments in the twentieth century. Highlighting the ways in which the travelers, operators, and planners of modern transportation systems value maps as both navigation tools and as representatives of a radical new mobility, this collection brings the cartography of travel—by road, sea, rail, and air—to the forefront, placing maps at the center of the history of travel and movement.
Dessin d’architecture
Piranesi : the etchings
$17.95
(disponible sur commande)
Résumé:
One the greatest architectural artists of all time, and certainly the most famous copper engraver of the 18th century, Giovanni Battista Piranesi (1720-1778) is most known for his series of etchings of labyrinthine and megalomaniac prisons, Carceri d'Invenzione. In his own day, he was most celebrated for his Vedute, 137 etchings of ancient and modern Rome; so renowned(...)
Piranesi : the etchings
Actions:
Prix:
$17.95
(disponible sur commande)
Résumé:
One the greatest architectural artists of all time, and certainly the most famous copper engraver of the 18th century, Giovanni Battista Piranesi (1720-1778) is most known for his series of etchings of labyrinthine and megalomaniac prisons, Carceri d'Invenzione. In his own day, he was most celebrated for his Vedute, 137 etchings of ancient and modern Rome; so renowned were these startling and dramatic chiaroscuro images, imbued with Piranesi's romantic feeling for archaeological ruins, that they formed the mental picture of Rome for generations after. Indeed, Piranesi could be said to have shaped a whole strain of contemporary architecture, as well as the wider visualization of antiquity itself. In our time, he has had a direct influence on writers such as Borges and Kafka and on filmmakers such as Terry Gilliam and Peter Greenaway. Anyone who contemplates Piranesi's etchings will confront the existential nightmare of human existence and its infinite mysteries.
Dessin d’architecture
$51.95
(disponible sur commande)
Résumé:
La Cité de l'architecture et du patrimoine prépare pour l'automne 2019 une « Saison viennoise » autour de deux expositions montées en partenariat avec des institutions renommées de la capitale autrichienne. La première, produite avec le Wien Museum, sera consacrée à Otto Wagner, maître de l'Art nouveau viennois, l'un des principaux architectes européens du tournant des(...)
Tresors de l'Albertina : Dessins d'architecture
Actions:
Prix:
$51.95
(disponible sur commande)
Résumé:
La Cité de l'architecture et du patrimoine prépare pour l'automne 2019 une « Saison viennoise » autour de deux expositions montées en partenariat avec des institutions renommées de la capitale autrichienne. La première, produite avec le Wien Museum, sera consacrée à Otto Wagner, maître de l'Art nouveau viennois, l'un des principaux architectes européens du tournant des XIXe et XXe siècles. La seconde invite à Paris la prestigieuse collection de dessins d'architecture de l'Albertina, dont une centaine de chefs-d'œuvre seront présentés, dans une exposition intitulée « Trésors de l'Albertina : dessins d'architecture ». La collection des dessins d'architecture L'Albertina doit son nom à son fondateur, le duc Albert de Saxe-Taschen. Passionné d'arts graphiques, il collectionne sans relâche les dessins des grands maîtres. A sa mort en 1822, la collection compte plus de 35 000 items qui permettent d'embrasser les plus grands courants de l'histoire de l'art depuis la fin du Moyen Âge jusqu'au début du XIXe siècle. Ce noyau initial est régulièrement enrichi grâce à l'action de ses successeurs qui opèrent des achats, favorisent les dons ou les legs. L'exposition « Trésors de l'Albertina : dessins d'architecture » présente un florilège de cette incroyable collection.
Dessin d’architecture
$95.00
(disponible sur commande)
Résumé:
This publication traces the use of color in European architectural drawings and prints, revealing how this phenomenon reflected the professional anxieties of an emerging professional practice that was simultaneously art and science. Traversing national borders, the book addresses color as a key player in the long history of rivalry and exchange between European traditions(...)
Inessential colours: architecture on paper in early modern Europe
Actions:
Prix:
$95.00
(disponible sur commande)
Résumé:
This publication traces the use of color in European architectural drawings and prints, revealing how this phenomenon reflected the professional anxieties of an emerging professional practice that was simultaneously art and science. Traversing national borders, the book addresses color as a key player in the long history of rivalry and exchange between European traditions in architectural representation and practice. Featuring a wealth of previously unpublished drawings, this book challenges the long-standing misreading of architectural drawings as illustrations rather than representations, pointing instead to their inherent qualities as independent objects whose beauty paved the way for the visual system architects use today.
Dessin d’architecture
$36.95
(disponible sur commande)
Résumé:
This exhibition catalog explores the remarkable theatrical designs of Italy’s influential Bibiena family in the seventeenth and eighteenth centuries. For nearly a century, members of three generations of the Bibiena family were the most highly sought theater designers in Europe. Their elaborate stage designs were used for operas, festivals, and courtly performances across(...)
Dessin d’architecture
juillet 2021
Architecture, theater and fantasy: Bibena drawings from the Jules Fisher collection
Actions:
Prix:
$36.95
(disponible sur commande)
Résumé:
This exhibition catalog explores the remarkable theatrical designs of Italy’s influential Bibiena family in the seventeenth and eighteenth centuries. For nearly a century, members of three generations of the Bibiena family were the most highly sought theater designers in Europe. Their elaborate stage designs were used for operas, festivals, and courtly performances across Europe, from their native Italy to cities as far afield as Vienna, Prague, Stockholm, St. Petersburg, and Lisbon. Beyond these performances, the distinctive Bibiena style survives through their remarkable drawings. "Architecture, theater, and fantasy" commemorates a group of Bibiena drawings from the collection of Jules Fisher, the Tony Award–winning lighting designer, gifted to the Morgan Library and Museum in New York. Accompanying the first US exhibition of these works in more than thirty years, these drawings demonstrate the range of the Bibienas’ output, from energetic sketches to detailed watercolors. Representations of imagined palace interiors and lavish illusionistic architecture illuminate the visual splendor of the Baroque period.
Dessin d’architecture
$34.99
(disponible sur commande)
Résumé:
This compendium of projects, writings and interviews focuses on how the field of drawing expands synchronously alongside technological and computational developments. Despite numerous developments in technological manufacture and computational design that provide new grounds for designers, the act of drawing still plays a central role as a vehicle for speculation. In(...)
Drawing futures: speculations in contemporary drawing for art and architecture
Actions:
Prix:
$34.99
(disponible sur commande)
Résumé:
This compendium of projects, writings and interviews focuses on how the field of drawing expands synchronously alongside technological and computational developments. Despite numerous developments in technological manufacture and computational design that provide new grounds for designers, the act of drawing still plays a central role as a vehicle for speculation. In reflection of a society now underpinned by computational networks and interfaces allowing hitherto unprecedented views of the world, the changing status of the drawing and its representation as a political act demands a platform for reflection and innovation. "Drawing futures" critically reassess the act of drawing and where its future may lie. Bringing together practitioners from many creative fields, the book discusses how drawing is changing in relation to new technologies for the production and dissemination of ideas. Drawings seduce, and the drawings in this book are tantalising evidence of this. Yet the aim of Drawing Futures is to illustrate how drawing works as an abundantly rich, diverse, inventive, critical and serious research domain. In this regard, it is a ground-breaking study of the point and promise of drawing; a first of its kind, which both explores the microscopic detail of the craft and envisions the radical possibilities inherent in its expression. The academics, artists and architects whose work lies within conceive of drawing as a rigorous, liberating form of expression. Their contributions work together as a manifesto for the future of an artform that is capable of both utter simplicity and infinite complexity.
Dessin d’architecture
$37.95
(disponible sur commande)
Résumé:
Bunpei Yorifuji propose dans ce petit livre une méthode d’apprentissage du dessin décalée et anticonformiste, pour apprendre facilement à regarder et représenter le monde qui nous entoure. Pour cet illustrateur japonais adepte du Rakugaki, dessin et imagination sont intimement liés. Cependant, la clef du succès se trouve avant tout dans notre capacité à être attentif aux(...)
Devenir un expert du Rakugaki
Actions:
Prix:
$37.95
(disponible sur commande)
Résumé:
Bunpei Yorifuji propose dans ce petit livre une méthode d’apprentissage du dessin décalée et anticonformiste, pour apprendre facilement à regarder et représenter le monde qui nous entoure. Pour cet illustrateur japonais adepte du Rakugaki, dessin et imagination sont intimement liés. Cependant, la clef du succès se trouve avant tout dans notre capacité à être attentif aux formes et aux détails du monde qui nous entoure afin de reproduire, avec des dessins les plus petits et détaillés possibles, l’univers dans toute son immensité. Le trait minimaliste de l’auteur, et son sens de l’humour décapant, sont mis au service d’un véritable tour de force, où l’on apprend autant à tracer un trait qu’à mettre en scène son propre univers en miniature.
Dessin d’architecture
$80.00
(disponible en magasin)
Résumé:
The Artful Plan explores the potentials of architectural drawing at a turning point where digitization is setting drawing free from its conventional function of conveying technical information. What can architectural drawing be today? What new options does it offer for creativity in design? Which new ways does it open for including knowledge and methods from the arts,(...)
The artful plan: architectural drawing reconfigured
Actions:
Prix:
$80.00
(disponible en magasin)
Résumé:
The Artful Plan explores the potentials of architectural drawing at a turning point where digitization is setting drawing free from its conventional function of conveying technical information. What can architectural drawing be today? What new options does it offer for creativity in design? Which new ways does it open for including knowledge and methods from the arts, academic research and current architectural practice? The Artful Plan lays out the theory and practice of alternative innovation in architectural drawing in three parts: reconfiguring the conventional drawing; drawing responding to the influence of the digital; and the expanded field of drawing today.
Dessin d’architecture
$119.00
(disponible sur commande)
Résumé:
''The importance of a drawing is immense, because it’s the architect’s language,'' said the architect Louis Kahn to his masterclass in 1967. While most studies of Kahn focus on his built works or theory and use drawings mainly to illustrate these, this publication chooses to focus on Kahn's drawings as primary sources of insight into his architectural intelligence and(...)
octobre 2020
Louis Kahn: The importance of a drawing
Actions:
Prix:
$119.00
(disponible sur commande)
Résumé:
''The importance of a drawing is immense, because it’s the architect’s language,'' said the architect Louis Kahn to his masterclass in 1967. While most studies of Kahn focus on his built works or theory and use drawings mainly to illustrate these, this publication chooses to focus on Kahn's drawings as primary sources of insight into his architectural intelligence and imagination. Lavishly illustrated with over 900 high-quality reproductions of work by Kahn and his associates, incisively presented by a group of acclaimed architectural experts, ''The importance of a drawing'' is a deep immersion into Kahn’s work and his design process. A testament to Kahn’s masterly craft, this volume also makes a provocative primer on architectural representation by posing timely questions on how architects use drawings to see, learn, conjecture and reveal. Destined to become a standard reference on Kahn, this book is an essential addition to the libraries of established designers as well as students of architecture. The result of years of extensive research, ''The importance of a drawing'' contains original contributions and historical texts from Michael Merrill, Michael Benedikt, Michael B. Cadwell, Louis I. Kahn, Nathaniel Kahn, Sue Ann Kahn, David Leatherbarrow, Michael J. Lewis, Robert McCarter, Marshall D. Meyers, Jane Murphy, Harriet Pattison, Gina Pollara, Colin Rowe, David Van Zanten, Richard Wesley and William Whitaker.
$117.00
(disponible sur commande)
Résumé:
Two-dimensional floor plans, elevations and cross-sections are fundamental to the construction of all buildings. Perspective drawings provide a three-dimensional expression of the architect's ideas. In order to communicate architectural concepts and realize them, drawing that present objects on a reduced scale remain indispensable- for both builders and clients- even in(...)
Architecture-drawn: from the Middle Ages to the present
Actions:
Prix:
$117.00
(disponible sur commande)
Résumé:
Two-dimensional floor plans, elevations and cross-sections are fundamental to the construction of all buildings. Perspective drawings provide a three-dimensional expression of the architect's ideas. In order to communicate architectural concepts and realize them, drawing that present objects on a reduced scale remain indispensable- for both builders and clients- even in an age of CAD and BIM. This richly illustrated book explores the developmental history of the architectural drawing and in the process provides a comprehensive insight into the fascinating world of this medium of representation. The images it contains are certainly not restricted to austere technical drawings. It repeatedly surprises with highly impressive examples of visual invention that display a genuine artistic quality. It is a convincing plea for ever new ways of drawing architecture and thereby imagining future worlds.
Dessin d’architecture
