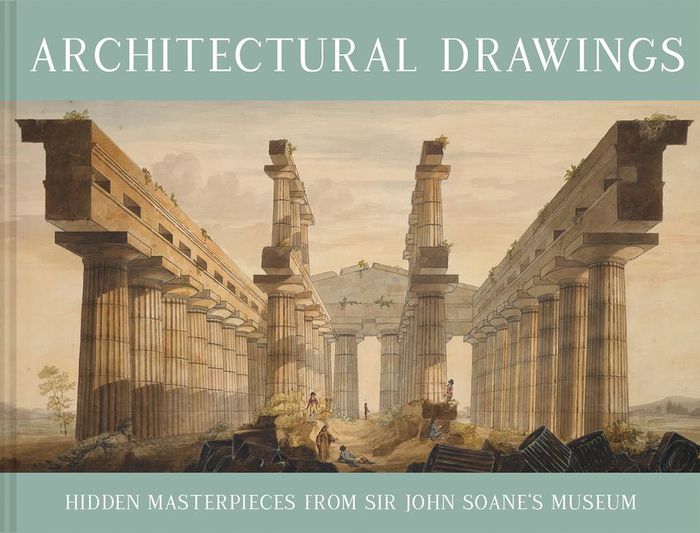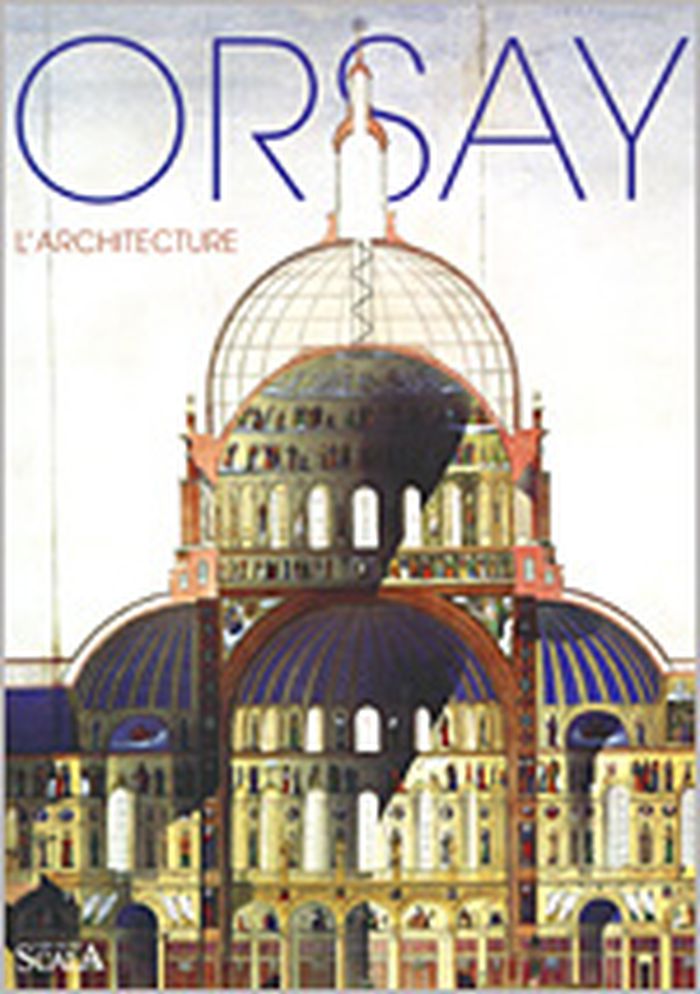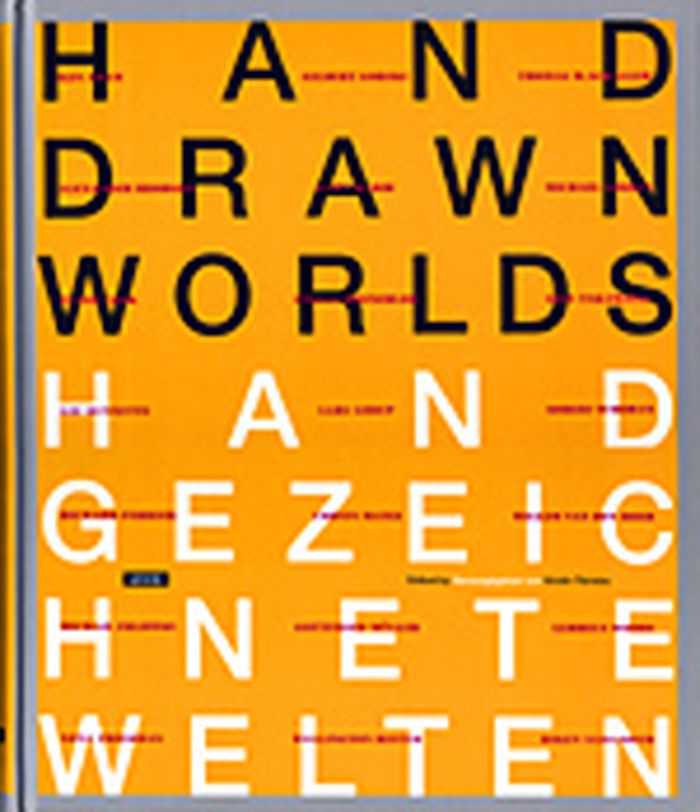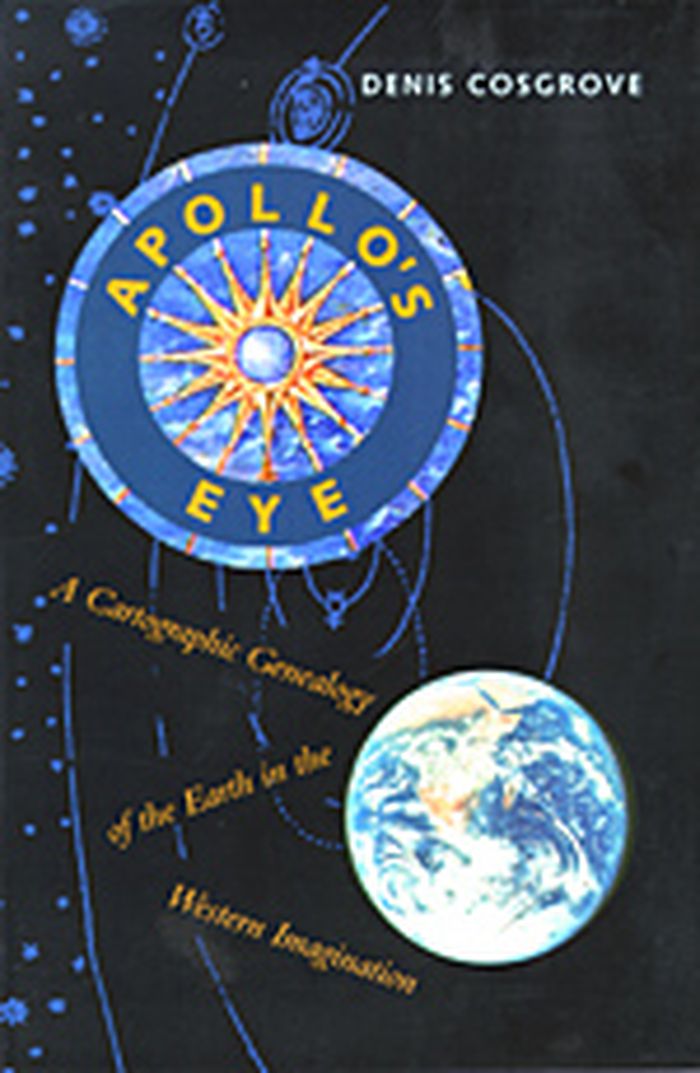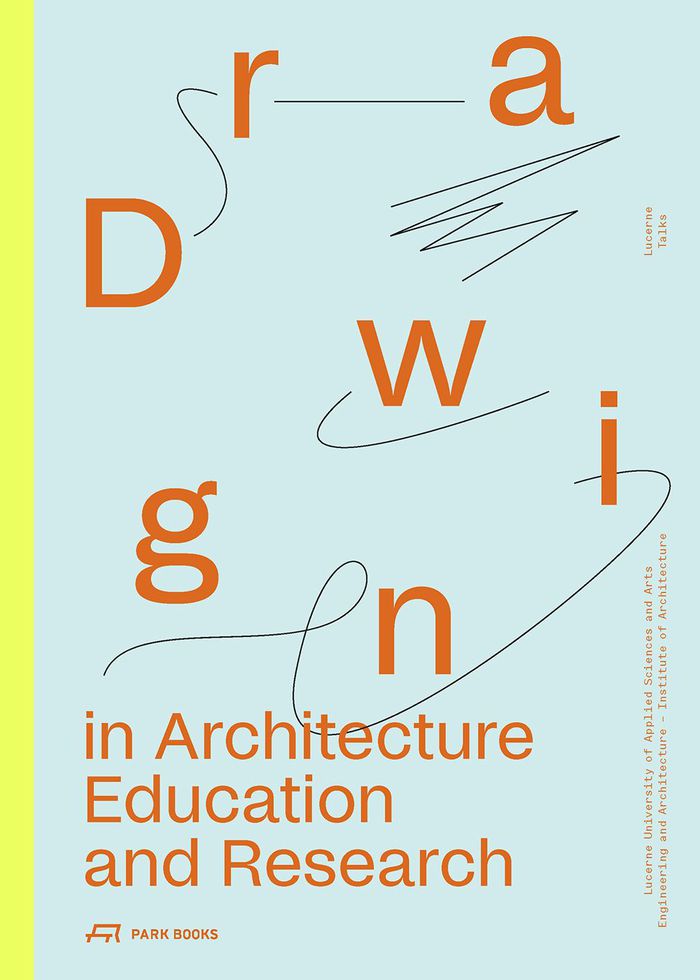$65.00
(disponible en magasin)
Résumé:
''Architectural Drawings'' casts light on the magnificent architectural drawings of neo-classical architect, teacher and collector, Sir John Soane that are otherwise concealed in archives. This book, featuring artworks handpicked from what was probably the first comprehensive collection of architectural drawings in the world, numbering 30,000 at the time of his death in(...)
Architectural drawings: Hidden masterpieces From Sir John Soane's museum
Actions:
Prix:
$65.00
(disponible en magasin)
Résumé:
''Architectural Drawings'' casts light on the magnificent architectural drawings of neo-classical architect, teacher and collector, Sir John Soane that are otherwise concealed in archives. This book, featuring artworks handpicked from what was probably the first comprehensive collection of architectural drawings in the world, numbering 30,000 at the time of his death in 1837, celebrates a life spent procuring curiosities.
Dessin d’architecture
Orsay : l'architecture
$29.50
(disponible sur commande)
Résumé:
Moins connus que les collections de peinture ou de sculpture, les dessins d'architecture du musée d'Orsay comptent plus de dix-huit mille pièces parmi lesquelles on peut distinguer deux ensembles exceptionnels le fonds Eiffel et le fonds Guimard. L'idée de constituer une "galerie de dessins d'architecture" avait germé dès 1890, mais, malgré différents dons et la collecte(...)
Orsay : l'architecture
Actions:
Prix:
$29.50
(disponible sur commande)
Résumé:
Moins connus que les collections de peinture ou de sculpture, les dessins d'architecture du musée d'Orsay comptent plus de dix-huit mille pièces parmi lesquelles on peut distinguer deux ensembles exceptionnels le fonds Eiffel et le fonds Guimard. L'idée de constituer une "galerie de dessins d'architecture" avait germé dès 1890, mais, malgré différents dons et la collecte de quelques dizaines dé dessins, cette galerie permanente ne vit jamais le jour. Ce n'est qu'un siècle plus tard, avec la création du musée d'Orsay, que l'architecture trouva sa place dans un musée pluridisciplinaire consacré à cette période si riche de la deuxième moitié du XIXe siècle et du début du XXe siècle. Sous le Second Empire et plus encore sous la Troisième République, la société industrielle en plein essor réclame toujours plus de nouveaux bâtiments publics, d'églises, de prisons, de théâtres et d'immeubles. Parallèlement, les Expositions universelles sont un creuset d'imaginations fertiles : la tour Eiffel reste l'exemple le plus emblématique. Enfin, au tournant du siècle, l'Art nouveau fait souffler un vent d'émancipation et d'innovation. Cet ouvrage fait enfin connaître ce fonds aux richesses insoupçonnées, à travers quatre-vingts œuvres choisies et présentées par leur conservateur.
Dessin d’architecture
Hand-drawn worlds
$66.50
(disponible sur commande)
Résumé:
Not all architectural renderings are done by straight edge or CAD program; not all spaces are visually related through blueprints. Impressive architectural spaces, spaces of atmospheric density, are also, and often to highly suggestive effect, created by hand. "Hand-Drawn Worlds" presents exemplary architectural drawings by 20 internationally-recognized contemporary(...)
Hand-drawn worlds
Actions:
Prix:
$66.50
(disponible sur commande)
Résumé:
Not all architectural renderings are done by straight edge or CAD program; not all spaces are visually related through blueprints. Impressive architectural spaces, spaces of atmospheric density, are also, and often to highly suggestive effect, created by hand. "Hand-Drawn Worlds" presents exemplary architectural drawings by 20 internationally-recognized contemporary architects and artists, among them Ken Adam, Alexander Brodskij, Lee Dunnette, Richard Ferrier, Zaha Hadid, Willem van den Hoed, Steven Holl, Syd Mead, Gottfried Müller, and Michael Sorkin. Flanked by related essays, fantastic rooms of great perfection and unmistakable character rise in more than 140 large-format illustrations. An essay on the history of architectural drawings completes the volume.
Dessin d’architecture
$34.95
(disponible sur commande)
Résumé:
In "Apollo's Eye", geographer Denis Cosgrove examines the historical implications for the West of conceiving and representing the earth as a globe: a unified, spherical body. Cosgrove traces how ideas of globalism and globalization have shifted historically in relation to changing images of the earth, from antiquity to the Space Age. He connects the evolving image(...)
Apollo's eye : a cartographic genealogy of the earth in the Western imagination
Actions:
Prix:
$34.95
(disponible sur commande)
Résumé:
In "Apollo's Eye", geographer Denis Cosgrove examines the historical implications for the West of conceiving and representing the earth as a globe: a unified, spherical body. Cosgrove traces how ideas of globalism and globalization have shifted historically in relation to changing images of the earth, from antiquity to the Space Age. He connects the evolving image of a unified globe to politically powerful conceptions of human unity. Cosgrove constructs a genealogy of global images from classical Greece and Rome to the present, giving special attention to the early sixteenth century, when Europeans circumnavigated the earth, relocated it within their understanding of the cosmos, and revolutionized its representation in models and maps. Each chapter focuses on specific images of the globe or whole earth, reproduced in a wealth of illustrations. Cosgrove's analysis traces a pattern of associations between global images and the formation of Western identities, paying tribute to the complex cosmographic tradition out of which today's geographical imagination has emerged.
Dessin d’architecture
livres
Maps and politics
$22.00
(disponible sur commande)
Résumé:
Do maps accurately and objectively present the information we expect them to portray, or are they instead colored by the political purposes of their makers? In this lively and well-illustrated book, Jeremy Black investigates this dangerous territory, arguing persuasively that the supposed "objectivity" of the map-making and map-using process cannot be divorced from(...)
Maps and politics
Actions:
Prix:
$22.00
(disponible sur commande)
Résumé:
Do maps accurately and objectively present the information we expect them to portray, or are they instead colored by the political purposes of their makers? In this lively and well-illustrated book, Jeremy Black investigates this dangerous territory, arguing persuasively that the supposed "objectivity" of the map-making and map-using process cannot be divorced from aspects of the politics of representation.
livres
octobre 2003, Chicago / London
Dessin d’architecture
$75.00
(disponible sur commande)
Résumé:
What role does drawing play in architectural education? How is drawing used as an instrument for communication, investigation, and representation in architecture and the construction industry? This book assembles contributions to the 2021 edition of the Lucerne Talks, the bi-annual Symposium on Pedagogy in Architecture at the Lucerne School of Engineering and(...)
Dessin d’architecture
octobre 2023
Drawing in architecture, education and research: Lucerne talks
Actions:
Prix:
$75.00
(disponible sur commande)
Résumé:
What role does drawing play in architectural education? How is drawing used as an instrument for communication, investigation, and representation in architecture and the construction industry? This book assembles contributions to the 2021 edition of the Lucerne Talks, the bi-annual Symposium on Pedagogy in Architecture at the Lucerne School of Engineering and Architecture. ''Drawing in architecture education and research'' offers a closer look at the importance of drawing culture in the curricula of Swiss schools of architecture and in the practice of architecture firms. Conceived as a compendium and reference book for students, teachers, and practitioners alike, this book explores the potential of drawing as a universal tool for communication and understanding among different societies, language groups, and professional communities. It considers drawing in its dual function as an object and a method for theory and practice in architecture and features strategies for a future transdisciplinary language of drawing that enables narrations and representations of new spatial concepts.
Dessin d’architecture
$115.00
(disponible sur commande)
Résumé:
The discovery of and excavations at Pompeii in the second half of the eighteenth century not only provided historians with a trove of information about ancient Roman civilization but also fired artists' imaginations and inaugurated the vogue for the "Pompeian style" that so influenced the West in the nineteenth century. This book reproduces, along with commentary, "Le(...)
Dessin d’architecture
septembre 2002, Los Angeles
Houses and monuments of Pompeii : the works fo Fausto and Felice Niccolini
Actions:
Prix:
$115.00
(disponible sur commande)
Résumé:
The discovery of and excavations at Pompeii in the second half of the eighteenth century not only provided historians with a trove of information about ancient Roman civilization but also fired artists' imaginations and inaugurated the vogue for the "Pompeian style" that so influenced the West in the nineteenth century. This book reproduces, along with commentary, "Le case i monumenti di Pompeii" (1854) of Fausto and Felice Niccolini, the first work to present completely and systematically all the public and private buildings so far excavated in Pompeii. It features the wondrous watercolors the Niccolinis created to document Pompeii and is thus a beautiful and essential tool in understanding the excavated remains themselves and how the modern archaeologists perceived and recorded the ancient world. These reproduced drawings of the excavations are accompanied by texts that explain the documents by the Niccolinis, as well as the evolution of the Pompeian style in Europe, the pictorial representation of Pompeii in the nineteenth century from engravings to photographs, and the evolving styles of archaeological documentation.
Dessin d’architecture
$115.00
(disponible sur commande)
Résumé:
Traditionally a critical component of the education of any architect was to draw the ruins of ancient Rome, reconstructing either from ancient sources or, more often, pure fantasy, what the original structures must have looked like. From this training emerged generations of architects imbued with the aesthetic ideals that would form the Neoclassical and Beaux-Arts(...)
Dessin d’architecture
septembre 2002, Los Angeles
Ruins of Ancient Rome : the drawings of French architects who won the Prix de Rome 1786-1924
Actions:
Prix:
$115.00
(disponible sur commande)
Résumé:
Traditionally a critical component of the education of any architect was to draw the ruins of ancient Rome, reconstructing either from ancient sources or, more often, pure fantasy, what the original structures must have looked like. From this training emerged generations of architects imbued with the aesthetic ideals that would form the Neoclassical and Beaux-Arts building styles. Drawings of the ruins of ancient Rome made by French "Prix de Rome" architects from 1786 through 1924 are reproduced. Accompanied by text that explains how the Prix de Rome was awarded and the significance of the prize in the history of architecture, as well as how the study of ancient models formed the basis for nineteenth- and early twentieth-century architectural styles, these drawings provide an understanding of how the modern imagination recorded and transformed ancient fragments into a modern architectural idiom.
Dessin d’architecture
$79.95
(disponible sur commande)
Résumé:
Envisioning Architecture, the first in a series of three titles showcasing selected works from The Museum of Modern Art's superlative architecture and design collection, features a wide variety of drawings by great architects of the modern period, from early masters such as Frank Lloyd Wright, Le Corbusier, and Ludwig Mies van der Rohe to contemporary practitioners(...)
Envisioning architecture : drawings from the Museum of Modern Art
Actions:
Prix:
$79.95
(disponible sur commande)
Résumé:
Envisioning Architecture, the first in a series of three titles showcasing selected works from The Museum of Modern Art's superlative architecture and design collection, features a wide variety of drawings by great architects of the modern period, from early masters such as Frank Lloyd Wright, Le Corbusier, and Ludwig Mies van der Rohe to contemporary practitioners including Frank Gehry, Zaha Hadid, Rem Koolhaas, and others. Revealing the range of aesthetic viewpoints in architecture since the late 19th century, these drawings also cumulatively trace the development of the field, almost incidentally making the crucial point that in this increasingly technological age, the age-old discipline of drawing is as vital and inventive as ever. The book opens with an exploration of the relatively brief history of collecting architectural drawings, whose practice dates back little farther than the 16th century.
Dessin d’architecture
$67.50
(disponible sur commande)
Résumé:
"Artists' Impressions in Architectural Design" looks at the the ways in which architects have represented their designs for clients and the public, both historically and contemporarily. It covers the period from the 15th to the 21st century. Featuring some of the best known buildings by the best known architects, this book places the technological development of today in(...)
Dessin d’architecture
septembre 2002, London and New York
Artists' impressions in architectural design
Actions:
Prix:
$67.50
(disponible sur commande)
Résumé:
"Artists' Impressions in Architectural Design" looks at the the ways in which architects have represented their designs for clients and the public, both historically and contemporarily. It covers the period from the 15th to the 21st century. Featuring some of the best known buildings by the best known architects, this book places the technological development of today in context with the historical heritage of the past.
Dessin d’architecture
