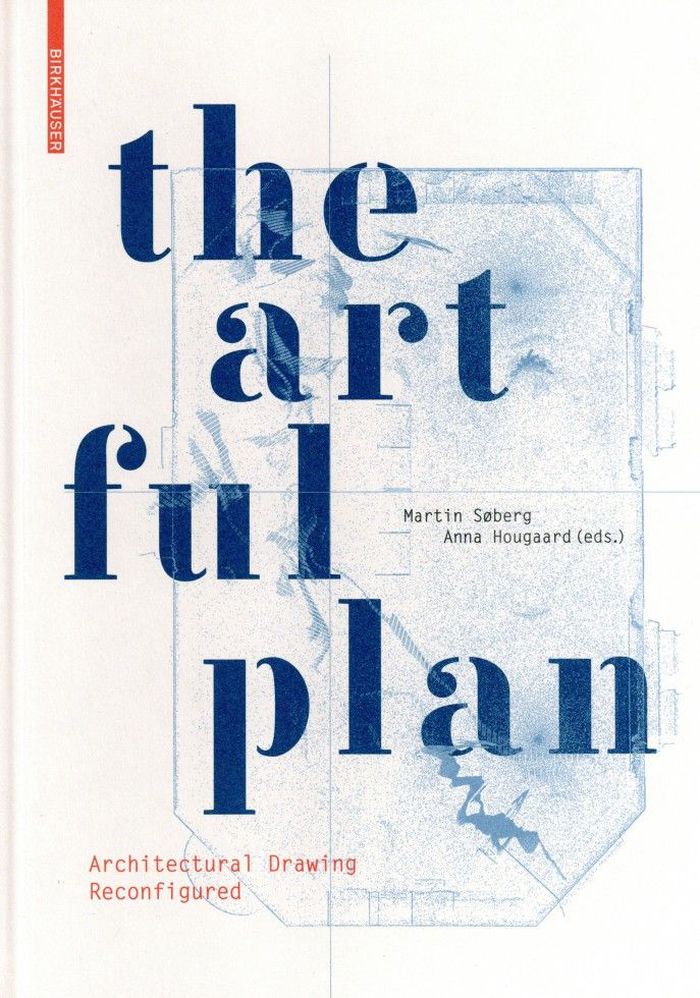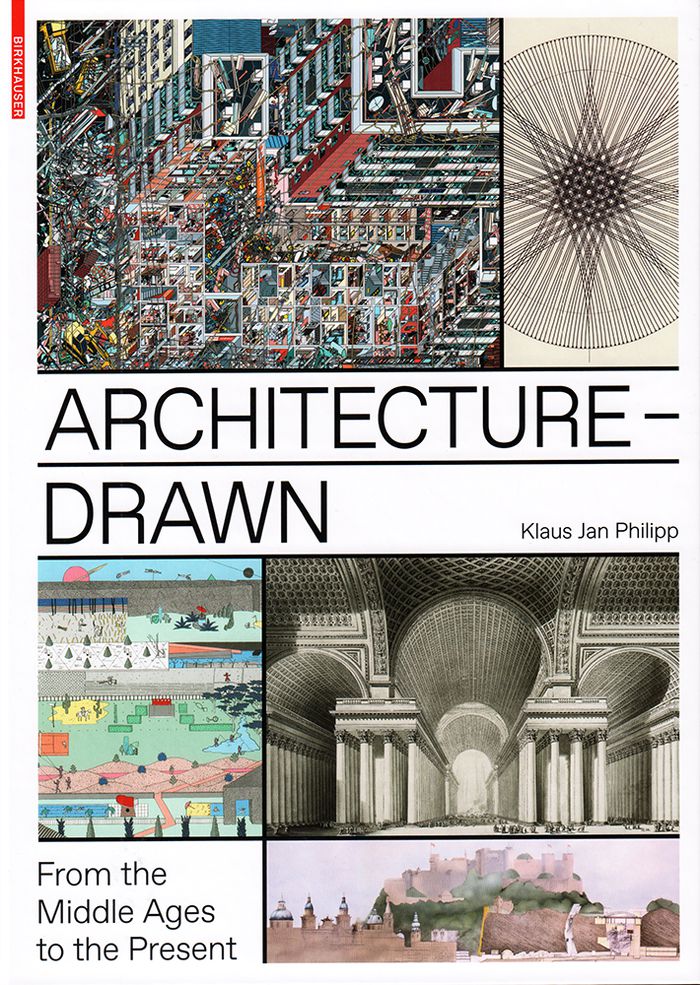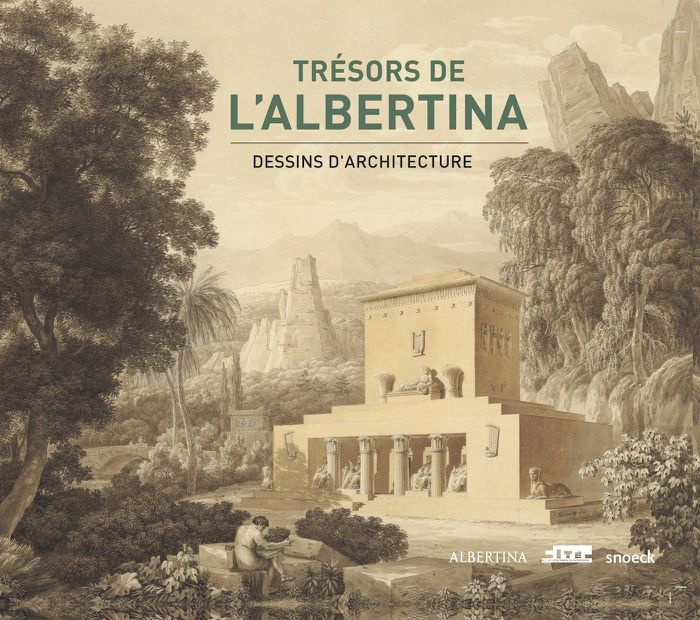$80.00
(disponible en magasin)
Résumé:
The Artful Plan explores the potentials of architectural drawing at a turning point where digitization is setting drawing free from its conventional function of conveying technical information. What can architectural drawing be today? What new options does it offer for creativity in design? Which new ways does it open for including knowledge and methods from the arts,(...)
The artful plan: architectural drawing reconfigured
Actions:
Prix:
$80.00
(disponible en magasin)
Résumé:
The Artful Plan explores the potentials of architectural drawing at a turning point where digitization is setting drawing free from its conventional function of conveying technical information. What can architectural drawing be today? What new options does it offer for creativity in design? Which new ways does it open for including knowledge and methods from the arts, academic research and current architectural practice? The Artful Plan lays out the theory and practice of alternative innovation in architectural drawing in three parts: reconfiguring the conventional drawing; drawing responding to the influence of the digital; and the expanded field of drawing today.
Dessin d’architecture
$119.00
(disponible sur commande)
Résumé:
''The importance of a drawing is immense, because it’s the architect’s language,'' said the architect Louis Kahn to his masterclass in 1967. While most studies of Kahn focus on his built works or theory and use drawings mainly to illustrate these, this publication chooses to focus on Kahn's drawings as primary sources of insight into his architectural intelligence and(...)
octobre 2020
Louis Kahn: The importance of a drawing
Actions:
Prix:
$119.00
(disponible sur commande)
Résumé:
''The importance of a drawing is immense, because it’s the architect’s language,'' said the architect Louis Kahn to his masterclass in 1967. While most studies of Kahn focus on his built works or theory and use drawings mainly to illustrate these, this publication chooses to focus on Kahn's drawings as primary sources of insight into his architectural intelligence and imagination. Lavishly illustrated with over 900 high-quality reproductions of work by Kahn and his associates, incisively presented by a group of acclaimed architectural experts, ''The importance of a drawing'' is a deep immersion into Kahn’s work and his design process. A testament to Kahn’s masterly craft, this volume also makes a provocative primer on architectural representation by posing timely questions on how architects use drawings to see, learn, conjecture and reveal. Destined to become a standard reference on Kahn, this book is an essential addition to the libraries of established designers as well as students of architecture. The result of years of extensive research, ''The importance of a drawing'' contains original contributions and historical texts from Michael Merrill, Michael Benedikt, Michael B. Cadwell, Louis I. Kahn, Nathaniel Kahn, Sue Ann Kahn, David Leatherbarrow, Michael J. Lewis, Robert McCarter, Marshall D. Meyers, Jane Murphy, Harriet Pattison, Gina Pollara, Colin Rowe, David Van Zanten, Richard Wesley and William Whitaker.
$117.00
(disponible sur commande)
Résumé:
Two-dimensional floor plans, elevations and cross-sections are fundamental to the construction of all buildings. Perspective drawings provide a three-dimensional expression of the architect's ideas. In order to communicate architectural concepts and realize them, drawing that present objects on a reduced scale remain indispensable- for both builders and clients- even in(...)
Architecture-drawn: from the Middle Ages to the present
Actions:
Prix:
$117.00
(disponible sur commande)
Résumé:
Two-dimensional floor plans, elevations and cross-sections are fundamental to the construction of all buildings. Perspective drawings provide a three-dimensional expression of the architect's ideas. In order to communicate architectural concepts and realize them, drawing that present objects on a reduced scale remain indispensable- for both builders and clients- even in an age of CAD and BIM. This richly illustrated book explores the developmental history of the architectural drawing and in the process provides a comprehensive insight into the fascinating world of this medium of representation. The images it contains are certainly not restricted to austere technical drawings. It repeatedly surprises with highly impressive examples of visual invention that display a genuine artistic quality. It is a convincing plea for ever new ways of drawing architecture and thereby imagining future worlds.
Dessin d’architecture
$51.95
(disponible sur commande)
Résumé:
La Cité de l'architecture et du patrimoine prépare pour l'automne 2019 une « Saison viennoise » autour de deux expositions montées en partenariat avec des institutions renommées de la capitale autrichienne. La première, produite avec le Wien Museum, sera consacrée à Otto Wagner, maître de l'Art nouveau viennois, l'un des principaux architectes européens du tournant des(...)
Tresors de l'Albertina : Dessins d'architecture
Actions:
Prix:
$51.95
(disponible sur commande)
Résumé:
La Cité de l'architecture et du patrimoine prépare pour l'automne 2019 une « Saison viennoise » autour de deux expositions montées en partenariat avec des institutions renommées de la capitale autrichienne. La première, produite avec le Wien Museum, sera consacrée à Otto Wagner, maître de l'Art nouveau viennois, l'un des principaux architectes européens du tournant des XIXe et XXe siècles. La seconde invite à Paris la prestigieuse collection de dessins d'architecture de l'Albertina, dont une centaine de chefs-d'œuvre seront présentés, dans une exposition intitulée « Trésors de l'Albertina : dessins d'architecture ». La collection des dessins d'architecture L'Albertina doit son nom à son fondateur, le duc Albert de Saxe-Taschen. Passionné d'arts graphiques, il collectionne sans relâche les dessins des grands maîtres. A sa mort en 1822, la collection compte plus de 35 000 items qui permettent d'embrasser les plus grands courants de l'histoire de l'art depuis la fin du Moyen Âge jusqu'au début du XIXe siècle. Ce noyau initial est régulièrement enrichi grâce à l'action de ses successeurs qui opèrent des achats, favorisent les dons ou les legs. L'exposition « Trésors de l'Albertina : dessins d'architecture » présente un florilège de cette incroyable collection.
Dessin d’architecture
$55.00
(disponible sur commande)
Résumé:
Why did early modern architects continue copying drawings long after the invention of print should have made such copying obsolete? Carolyn Yerkes answers that question in a fresh investigation into the status of architectural drawing in the sixteenth and seventeenth centuries. Her book explores a vast network of manuscripts and drawings that each have information about(...)
Drawing after architecture: Renaissance architectural drawings and their reception
Actions:
Prix:
$55.00
(disponible sur commande)
Résumé:
Why did early modern architects continue copying drawings long after the invention of print should have made such copying obsolete? Carolyn Yerkes answers that question in a fresh investigation into the status of architectural drawing in the sixteenth and seventeenth centuries. Her book explores a vast network of manuscripts and drawings that each have information about ancient and modern buildings—including the Pantheon and Saint Peter’s—that is not known from any other sources. The drawings also show how the information was recorded, transferred, and analyzed by others. Yerkes examines the nature of architectural evidence to understand how Renaissance architects used images to explore structures, create biographies, and write history.
Dessin d’architecture
$48.00
(disponible sur commande)
Résumé:
Prior to the 1970s, buildings were commonly understood to be the goal of architectural practice; architectural drawings were seen simply as a means to an end. But, just as the boundaries of architecture itself were shifting at the end of the twentieth century, the perception of architectural drawings was also shifting; they began to be seen as autonomous objects outside(...)
Drawing on architecture: the object of lives, 1970-1990
Actions:
Prix:
$48.00
(disponible sur commande)
Résumé:
Prior to the 1970s, buildings were commonly understood to be the goal of architectural practice; architectural drawings were seen simply as a means to an end. But, just as the boundaries of architecture itself were shifting at the end of the twentieth century, the perception of architectural drawings was also shifting; they began to be seen as autonomous objects outside the process of building. In Drawing on Architecture, Jordan Kauffman offers an account of how architectural drawings—promoted by a network of galleries and collectors, exhibitions and events—emerged as aesthetic objects and ultimately attained status as important cultural and historical artifacts, and how this was both emblematic of changes in architecture and a catalyst for these changes.
Dessin d’architecture
$34.95
(disponible sur commande)
Résumé:
For decades, Philip Ashforth Coppola has meticulously documented the New York City subway in a series of extraordinary drawings, detailing the terracotta mosaics, faience, and tile patterns that millions of riders pass by every day. Coppola's drawings are what "Hyperallergic" calls "the most encyclopedic history of the art and architecture of the New York City subway(...)
One-track mind: drawing the New York subway
Actions:
Prix:
$34.95
(disponible sur commande)
Résumé:
For decades, Philip Ashforth Coppola has meticulously documented the New York City subway in a series of extraordinary drawings, detailing the terracotta mosaics, faience, and tile patterns that millions of riders pass by every day. Coppola's drawings are what "Hyperallergic" calls "the most encyclopedic history of the art and architecture of the New York City subway system." Along with Coppola's intricate ink drawings are anecdotes he assembled through painstaking research involving hundreds of hours poring through microfilms to discover the names behind the artisanship of what is rightly called New York's largest public art work---its legendary subway system. Philip Ashforth Coppola's drawings have been featured in the New York Times, "Hyperallergic", and on the BBC and are included in the New York Transit Museum's permanent collection. Foreword by Jonathan Lethem.
Dessin d’architecture
$62.95
(disponible sur commande)
Résumé:
''Regards dessinés sur le monde'' est plus qu'un simple recueil de dessins, c'est un voyage. Bernard Gachet, architecte globe-trotter, nous emmène sur les traces des civilisations passées aux travers des vestiges rencontrés de par le monde au cours de ses différents voyages réalisés depuis 1976. Bernard Gachet est un voyageur passionné, il parcourt le monde à la manière(...)
Regards dessinés sur le monde
Actions:
Prix:
$62.95
(disponible sur commande)
Résumé:
''Regards dessinés sur le monde'' est plus qu'un simple recueil de dessins, c'est un voyage. Bernard Gachet, architecte globe-trotter, nous emmène sur les traces des civilisations passées aux travers des vestiges rencontrés de par le monde au cours de ses différents voyages réalisés depuis 1976. Bernard Gachet est un voyageur passionné, il parcourt le monde à la manière des "amateurs" du XVIIIe siècle. Carnet et crayon à la main, il dessine et choisit pour nous ce que privilégie son oeil d'architecte : la diversité et la beauté des traces de l'histoire et des cultures. Comme pour mieux comprendre le monde. Le dessin se fait ici éloge de la lenteur et du passé, en plus d'être un fascinant moyen de connaissance et de découverte.
Dessin d’architecture
$42.95
(disponible sur commande)
Résumé:
How do you find out about historic buildings and places? A good place to start is with visual evidence. Original drawings, topographical views, surveys, maps, photographs, and other historic visual sources help to support an understanding of how a building or location appears the way it does today. Interpreting such material requires knowledge of historic design and(...)
avril 2019
Understanding architectural drawings and historical visual sources
Actions:
Prix:
$42.95
(disponible sur commande)
Résumé:
How do you find out about historic buildings and places? A good place to start is with visual evidence. Original drawings, topographical views, surveys, maps, photographs, and other historic visual sources help to support an understanding of how a building or location appears the way it does today. Interpreting such material requires knowledge of historic design and mapping conventions, the place of the drawings in the construction process, the methods and techniques used to create engraved or topographical views, and the equipment and processes used in photography at particular times. The authors of this book explain the provenance, purpose, and terminology of a range of visual sources from the sixteenth to the twentieth century, and explore how they can help—or sometimes hinder—an understanding of the original form and subsequent changes to a building, site, or landscape.
Drawing architecture
$105.00
(disponible sur commande)
Résumé:
Throughout history, architects have relied on drawings both to develop their ideas and communicate their vision to the world. This collection brings together more than 250 of the finest architectural drawings of all time, revealing each architect's process and personality as never before. Creatively paired to stimulate the imagination, the illustrations span the centuries(...)
Drawing architecture
Actions:
Prix:
$105.00
(disponible sur commande)
Résumé:
Throughout history, architects have relied on drawings both to develop their ideas and communicate their vision to the world. This collection brings together more than 250 of the finest architectural drawings of all time, revealing each architect's process and personality as never before. Creatively paired to stimulate the imagination, the illustrations span the centuries and range from sketches to renderings, simple to intricate, built projects to a utopian ideal, famous to rarely seen - a true celebration of the art of architecture. Visually paired images draw connections and contrasts between architecture from different times, styles, and places. From Michelangelo to Frank Gehry, Louise Bourgeois to Tadao Ando, B.V. Doshi to Zaha Hadid, and Grafton to Luis Barragán, the book shows the incredible variety and beauty of architectural drawings.
Dessin d’architecture









