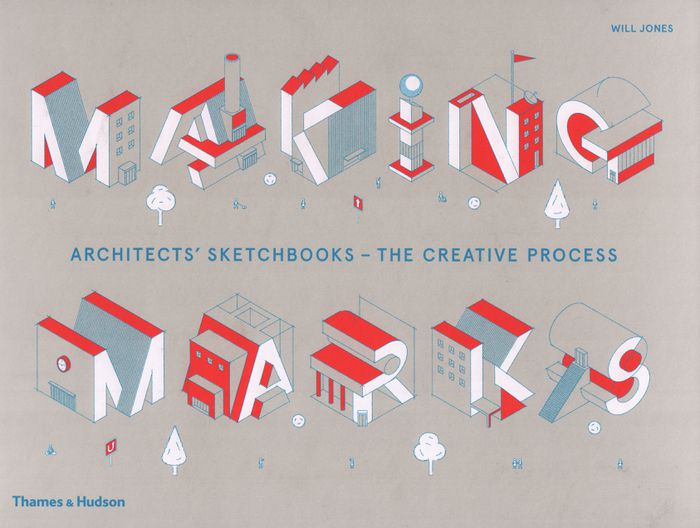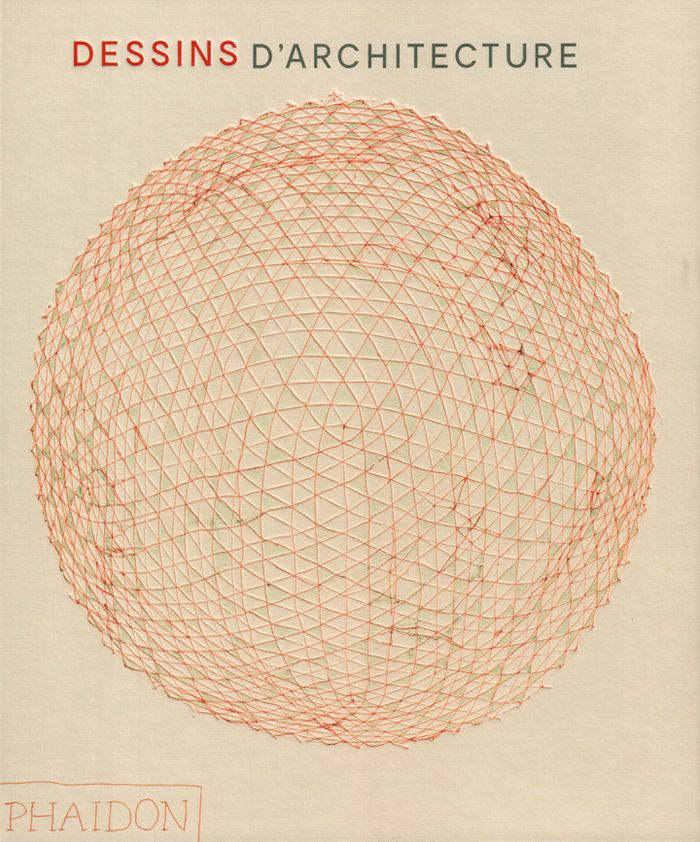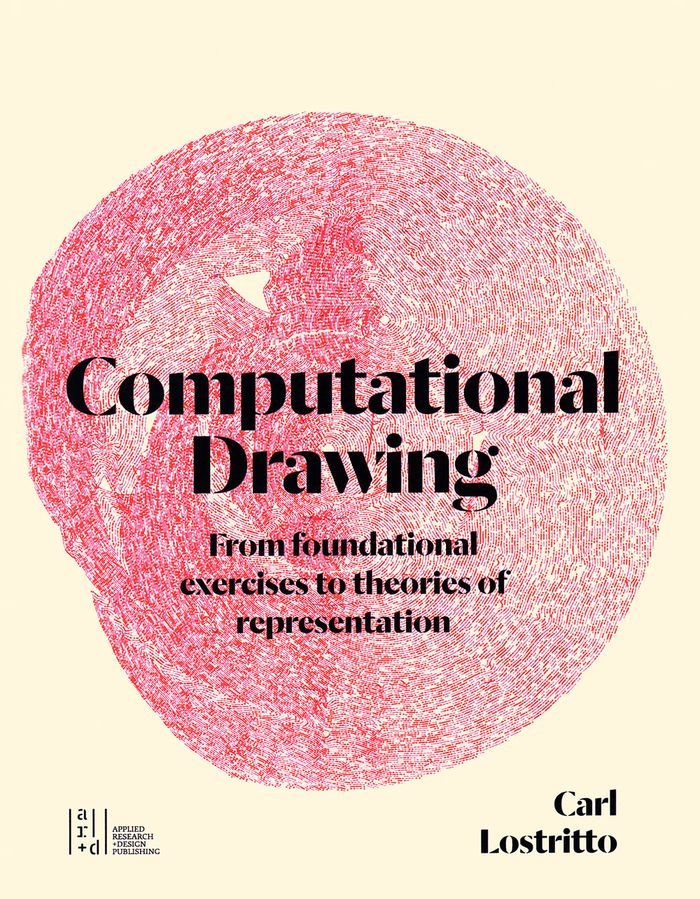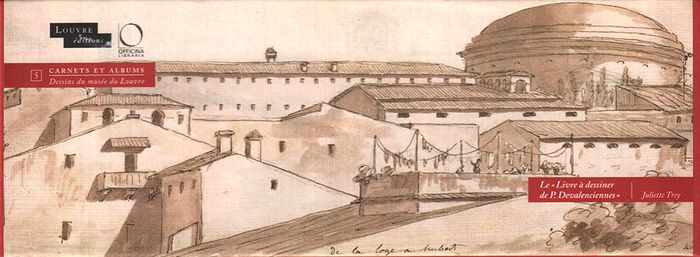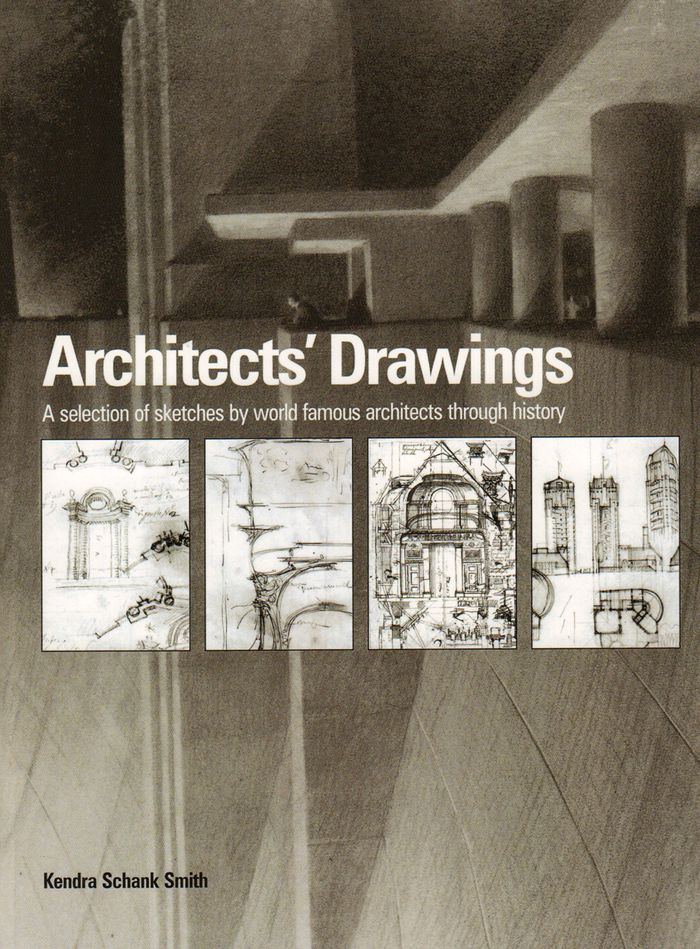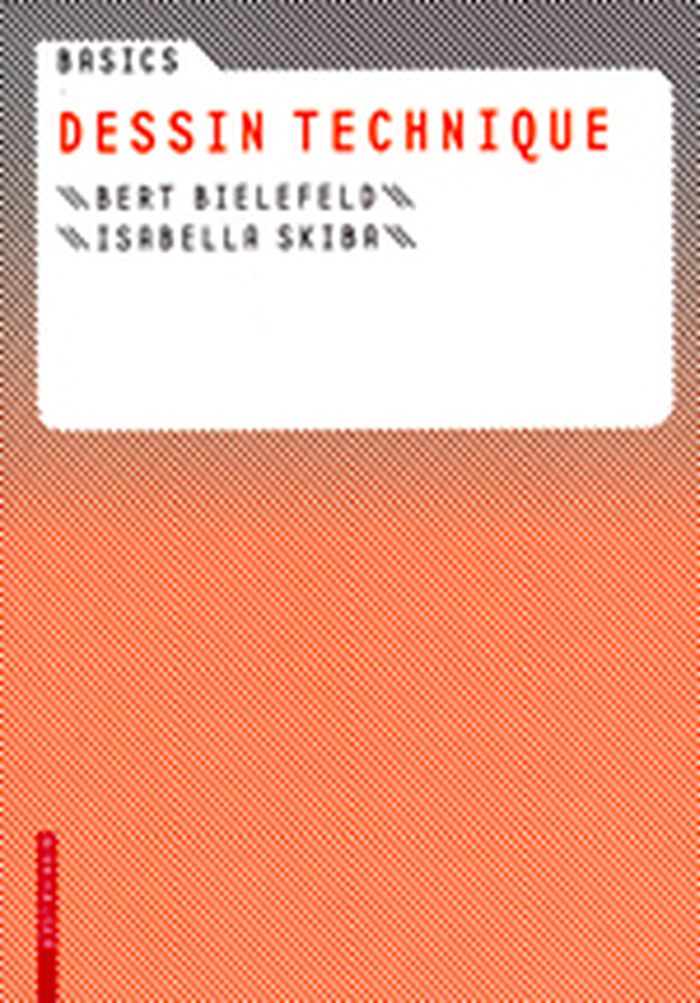$66.00
(disponible sur commande)
Résumé:
''Making Marks'' showcases the private sketchbooks of the world's most visually inventive architects, revealing just how much drawing by hand informs great contemporary architecture. Taking a post-digital perspective, the sixty renowned architects whose work is collected here show how drawing and new forms of manual presentation have been refined since the reawakening of(...)
Making marks: architects' sketchbooks, the creative process
Actions:
Prix:
$66.00
(disponible sur commande)
Résumé:
''Making Marks'' showcases the private sketchbooks of the world's most visually inventive architects, revealing just how much drawing by hand informs great contemporary architecture. Taking a post-digital perspective, the sixty renowned architects whose work is collected here show how drawing and new forms of manual presentation have been refined since the reawakening of this basic technique. Notepads, stacks of paper, pencils and fine-point pens are as present in the architect's studio as phalanxes of screens. Revealing why and how hand-drawing still matters, this global survey presents the freehand drawings, vibrant watercolours and abstract impressions of rising talents and well-known names, including Jun Igarashi and Brian MacKay-Lyons.
Dessin d’architecture
Dessins d'architecture
$105.00
(disponible sur commande)
Résumé:
Une découverte de l'histoire de l'architecture et de son riche patrimoine à travers une sélection de dessins, plans ou croquis de tous styles et époques, de Michel-Ange à Tadao Ando.
Dessins d'architecture
Actions:
Prix:
$105.00
(disponible sur commande)
Résumé:
Une découverte de l'histoire de l'architecture et de son riche patrimoine à travers une sélection de dessins, plans ou croquis de tous styles et époques, de Michel-Ange à Tadao Ando.
Dessin d’architecture
$59.95
(disponible sur commande)
Résumé:
This book explores computation, specifically the craft of writing computer code, as a medium for drawing. Exercises, essays, algorithms, diagrams, and drawings are woven together to offer instruction, insight, and theories that are valuable to practicing architects, artists, and scholars. This book can serve as a primer for those new to programming or motivation and(...)
Computational drawing: from foundational exercises to theories of representation
Actions:
Prix:
$59.95
(disponible sur commande)
Résumé:
This book explores computation, specifically the craft of writing computer code, as a medium for drawing. Exercises, essays, algorithms, diagrams, and drawings are woven together to offer instruction, insight, and theories that are valuable to practicing architects, artists, and scholars. This book can serve as a primer for those new to programming or motivation and context for those with experience.
Dessin d’architecture
$52.95
(disponible sur commande)
Résumé:
The period between the 1950s and the 1970s saw the flourishing of a number of radical movements in architecture throughout Europe, producing a wide range of experimental expression. 'Cloud ’68' presents a selection of 173 graphic pieces—including lithographs, drawings, original etchings, and ephemera—that together give a sense of the diverse approaches that thrived in(...)
Dessin d’architecture
octobre 2019
Cloud '68: Paper voice. Smiljan Radic's collection of radical architecture
Actions:
Prix:
$52.95
(disponible sur commande)
Résumé:
The period between the 1950s and the 1970s saw the flourishing of a number of radical movements in architecture throughout Europe, producing a wide range of experimental expression. 'Cloud ’68' presents a selection of 173 graphic pieces—including lithographs, drawings, original etchings, and ephemera—that together give a sense of the diverse approaches that thrived in those years. Drawing from the personal collection of the Chilean architect Smiljan Radic, the book features works by Constant, Guy Debord, Asger Jorn, Haus-Rucker-Co, Archigram, Utopie, Superstudio, and many others. Apart from essays by Tom McDonough and Lara Schrijver Cloud ’68 contains interview fragments by the critic and curator Hans Ulrich Obrist, who talked to the key figures of these movements.
Dessin d’architecture
$74.00
(disponible sur commande)
Résumé:
De Jacopo Bellini à Eugène Delacroix, six cents carnets d'artistes et albums de collectionneurs, conservés au musée du Louvre, permettent de mieux comprendre le processus créatif des maîtres qui les ont exécutés, et d'apprécier le goût des amateurs qui se sont attachés à les constituer. Ces oeuvres précieuses et fragiles demeurent pour la plupart méconnues. Certaines(...)
Livre a dessiner de Pierre Henri de Valenciennes
Actions:
Prix:
$74.00
(disponible sur commande)
Résumé:
De Jacopo Bellini à Eugène Delacroix, six cents carnets d'artistes et albums de collectionneurs, conservés au musée du Louvre, permettent de mieux comprendre le processus créatif des maîtres qui les ont exécutés, et d'apprécier le goût des amateurs qui se sont attachés à les constituer. Ces oeuvres précieuses et fragiles demeurent pour la plupart méconnues. Certaines d'entre elles, reproduites pour la première fois dans leurs dimensions d'origine et accompagnées d'une étude inédite, invitent désormais le public le plus large possible au plaisir de la découverte. "Après un séjour de quelques années à Rome, il faut revenir dans ses foyers... Mais il faut avoir bien employé son temps et fait une ample moisson d'études et de dessins pour s'en servir à propos, quand on est éloigné des pays dont l'aspect a électrisé notre âme et agrandi notre talent." Nul doute que le jeune peintre toulousain, Pierre Flenri de Valenciennes, employa bien son temps pendant son séjour italien, entre 1777 et 1785.
Dessin d’architecture
$49.95
(disponible sur commande)
Résumé:
Jean Jacques Lequeu (1757-1826) est davantage connu comme 'architecte visionnaire' et 'révolutionnaire' que comme dessinateur en architecture issu de l'école gratuite de Rouen. Philippe Duboÿ lui a consacré sa thèse de doctorat, suivie d'un livre publié à Londres en 1986, puis aux ÉtatsUnis, et enfin en France, apportant ainsi toute la connaissance actuelle de cet(...)
Jean-Jacques Lequeu, dessinateur en architecture
Actions:
Prix:
$49.95
(disponible sur commande)
Résumé:
Jean Jacques Lequeu (1757-1826) est davantage connu comme 'architecte visionnaire' et 'révolutionnaire' que comme dessinateur en architecture issu de l'école gratuite de Rouen. Philippe Duboÿ lui a consacré sa thèse de doctorat, suivie d'un livre publié à Londres en 1986, puis aux ÉtatsUnis, et enfin en France, apportant ainsi toute la connaissance actuelle de cet extraordinaire individu. C'est ce texte amendé qui compose cet ouvrage, augmenté de plusieurs manuscrits de ou sur Lequeu.
Dessin d’architecture
$70.00
(disponible sur commande)
Résumé:
Part of the generation of architects who were trained to draw both by hand and with digital tools, Nalina Moses recently returned to hand drawing. Finding it to be direct, pleasurable, and intuitive, she wondered whether other architects felt the same way. "Single-Handedly" is the result of this inquiry. A collection of 220 hand drawings by more than forty emerging(...)
Single-handedly: contemporary architects draw by hand
Actions:
Prix:
$70.00
(disponible sur commande)
Résumé:
Part of the generation of architects who were trained to draw both by hand and with digital tools, Nalina Moses recently returned to hand drawing. Finding it to be direct, pleasurable, and intuitive, she wondered whether other architects felt the same way. "Single-Handedly" is the result of this inquiry. A collection of 220 hand drawings by more than forty emerging architects and well-known practitioners from around the world, this book explores the reasons they draw by hand and gives testimony to the continued vitality of hand drawing in architecture. The powerful yet intimate drawings carry larger propositions about materials, space, and construction, and each one stands on its own as a work of art.
Dessin d’architecture
$97.90
(disponible en magasin)
Résumé:
The sketch is a window into the architects mind. As creative designers, architects are interested in how other architects, particularly successful ones, think through the use of drawings to approach their work. Historically designers have sought inspiration for their own work through an insight into the minds and workings of people they often regard as geniuses. This(...)
Architects' drawings: a selection of sketches by world famous archittects through history
Actions:
Prix:
$97.90
(disponible en magasin)
Résumé:
The sketch is a window into the architects mind. As creative designers, architects are interested in how other architects, particularly successful ones, think through the use of drawings to approach their work. Historically designers have sought inspiration for their own work through an insight into the minds and workings of people they often regard as geniuses. This collection of sketches aims to provide this insight. Here for the first time, a wide range of world famous architects' sketches from the Renaissance to the present day can be seen in a single volume. The sketches have been selected to represent the concepts or philosophies of the key movements in architecture in order to develop an overall picture of the role of the sketch in the development of architecture. The book illustrates the work of designers as diverse as Andrea Palladio, Erich Mendelsohn, Sir Edwin Lutyens, Gianlorenzo Bernini, Le Corbusier, Michelangelo, Alvar Aalto, Sir John Soane, Francesco Borromini, Walter Gropius, and contemporary architects Tadao Ando, Zaha Hadid and Frank Gehry to name but a few. Each chronologically placed sketch is accompanied by text providing details about the architect’s life, a look at the sketch in context, and the connection to specific buildings where appropriate. Style, media and meaning are also discussed, developing an explanation of the architect’s thinking and intentions.
Dessin d’architecture
livres
Lines: a brief history
$49.50
(disponible sur commande)
Résumé:
This is the first book to explore the production and significance of lines. As walking, talking, gesticulating creatures, human beings generate lines wherever they go: here, Ingold lays the foundations for an anthropological archaeology of the line. He investigates: speech and song in the cultures of Papua New Guinea, the Navaho and Meso America; paths, trails and maps(...)
Lines: a brief history
Actions:
Prix:
$49.50
(disponible sur commande)
Résumé:
This is the first book to explore the production and significance of lines. As walking, talking, gesticulating creatures, human beings generate lines wherever they go: here, Ingold lays the foundations for an anthropological archaeology of the line. He investigates: speech and song in the cultures of Papua New Guinea, the Navaho and Meso America; paths, trails and maps drawing, writing and calligraphy; and the modern and postmodern world. Written by a leading expert in the field and including over seventy illustrations, this text offers a radically different approach to anthropological and archaeological studies, taking us on a journey which will change the way we look at the world and how we move within it, and archaeological studies.
livres
juillet 2007, New York
Dessin d’architecture
Basics Dessin Technique
$19.95
(disponible sur commande)
Résumé:
Le volume «Basics Dessin technique est destiné aux étudiants en architecture et en génie civil ainsi qu'aux futurs dessinateurs en bâtiment et dessinateurs techniques. L'expérience montre en effet que les étudiants ont souvent de la peine aquérir les connaissances de base qu'on attend d'eux en matière de dessin de construction. La difficulté est liée à l'abondance des(...)
Dessin d’architecture
octobre 2007, Basel, Berlin, Boston
Basics Dessin Technique
Actions:
Prix:
$19.95
(disponible sur commande)
Résumé:
Le volume «Basics Dessin technique est destiné aux étudiants en architecture et en génie civil ainsi qu'aux futurs dessinateurs en bâtiment et dessinateurs techniques. L'expérience montre en effet que les étudiants ont souvent de la peine aquérir les connaissances de base qu'on attend d'eux en matière de dessin de construction. La difficulté est liée à l'abondance des normes ISO qui régissent ce domaine. Le présent ouvrage fournit des éclaircissements sur les matières dont la connaissance est nécessaire et décrit la manière de les aborder. Il ne présente pas seulement des faits, mais explique aussi les processus qui amènent à leur formation et les recoupements entre les différents types de dessin de construction.
Dessin d’architecture
