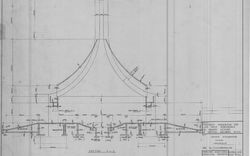documents textuels
ARCH255017
1984
documents textuels
1984
documents textuels
ARCH265618
Description:
Document describing the proposed Aluminium Gate.
Proposed Aluminium Gate for the Nigeria Exhibition to be held in Lagos, in October, 1960, for the Aluminium Secretariat
Actions:
ARCH265618
Description:
Document describing the proposed Aluminium Gate.
documents textuels
articles
Narration en images
Narration en images
Warebi Gabriel Brisibe et Ramota Obagah-Stephen proposent d’« autre » méthodes de recherche sur l’habitat colonial
Actions:
articles
Tisser modernité et tradition
Abigail Duke présente l’architecture d’Arc Frank Mbanefo
Actions:
articles
10 juin 2024
La vision du modernisme tropical de Michael Olutusen Onafowokan
Asuru Lutherking Petercan examine l'héritage et les philosophies de conception du premier architecte du Nigeria
Actions:
articles
10 juin 2024
articles
Où n’y avait-il pas de modernisme?
Ikem Stanley Okoye redéfinit les origines du modernisme africain
Actions:
documents textuels
AP149.S3.SS2.093
Description:
Documents related to the conference in Lagos, Nigeria, in August and September 1980.
1980
Participation to the GIAM VI conference of 1980
Actions:
AP149.S3.SS2.093
Description:
Documents related to the conference in Lagos, Nigeria, in August and September 1980.
documents textuels
1980
Olumuyiwa Adegun, chercheur en résidence 2016, présente ses recherches : Les villes d’Europe au XIXe siècle, à l’instar des villes d’Afrique aujourd’hui, ont souffert de graves problèmes de logement. Les bidonvilles ont marqué Berlin et Paris, tout comme dans les dernières décennies, le logement informel est devenu un trait particulier de Nairobi et de Johannesburg.(...)
Maison Shaughnessy
4 août 2016, 18h
Séminaire de chercheur en résidence : Olumuyiwa Adegun
Actions:
Description:
Olumuyiwa Adegun, chercheur en résidence 2016, présente ses recherches : Les villes d’Europe au XIXe siècle, à l’instar des villes d’Afrique aujourd’hui, ont souffert de graves problèmes de logement. Les bidonvilles ont marqué Berlin et Paris, tout comme dans les dernières décennies, le logement informel est devenu un trait particulier de Nairobi et de Johannesburg.(...)
Maison Shaughnessy
L’enseignement de… Lagos
Dans le documentaire de Bregtje van der Haak intitulé Lagos Wide and Close (Pays-Bas, 2005), on suit l’architecte néerlandais Rem Koolhaas et une équipe d’étudiants du Harvard Project on the City au cours des deux années qu’ils ont consacrées à étudier Lagos, au Nigeria. Lagos abrite environ 15 millions d’habitants qui doivent compter sur leur sens de l’improvisation, du(...)
Théâtre Paul-Desmarais
29 mars 2007 , 18h
L’enseignement de… Lagos
Actions:
Description:
Dans le documentaire de Bregtje van der Haak intitulé Lagos Wide and Close (Pays-Bas, 2005), on suit l’architecte néerlandais Rem Koolhaas et une équipe d’étudiants du Harvard Project on the City au cours des deux années qu’ils ont consacrées à étudier Lagos, au Nigeria. Lagos abrite environ 15 millions d’habitants qui doivent compter sur leur sens de l’improvisation, du(...)
Théâtre Paul-Desmarais
Projet
Unibad
AP144.S2.D107
Description:
File documents a consultancy project for the University of Ibadan, Ibadan, Nigeria, for site planning and phased improvements for the campus. The project delineates zones for landscaping, pedestrian and vehicular circulation patterns, passive and active recreation areas, and building types. A plan showing existing conditions also shows new construction and a phasing scheme. This plan has a plastic overlay and is mounted on a panel of press board, and was possibly used for presentation purposes. Existing conditions material includes panoramas of the campus (montages of photographs), and existing plans of the campus and surrounding area. Conceptual sketches are drawn on top of photocopied photographs of the campus in coloured crayon, and are annotated with notes by Price which address the landscaping and walkway embellishments intended to enhance the experience of circulating between buildings. Material in this file was produced in 1980. File contains conceptual drawings, design development drawings, reference drawings, a panel, photographic materials, and textual records.
1980
Unibad
Actions:
AP144.S2.D107
Description:
File documents a consultancy project for the University of Ibadan, Ibadan, Nigeria, for site planning and phased improvements for the campus. The project delineates zones for landscaping, pedestrian and vehicular circulation patterns, passive and active recreation areas, and building types. A plan showing existing conditions also shows new construction and a phasing scheme. This plan has a plastic overlay and is mounted on a panel of press board, and was possibly used for presentation purposes. Existing conditions material includes panoramas of the campus (montages of photographs), and existing plans of the campus and surrounding area. Conceptual sketches are drawn on top of photocopied photographs of the campus in coloured crayon, and are annotated with notes by Price which address the landscaping and walkway embellishments intended to enhance the experience of circulating between buildings. Material in this file was produced in 1980. File contains conceptual drawings, design development drawings, reference drawings, a panel, photographic materials, and textual records.
File 107
1980





