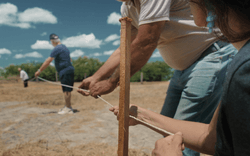Making Mamak à Montréal
Une conversation sur les espaces communautaires des collectifs d’artistes
En juin, Lim présentera les résultats de ces ateliers et sengagera auprès des communautés artistiques locales à Montréal.
Parc Baile, 1920 rue du Fort, CCA
29 août 2024, 18h
Making Mamak à Montréal
Actions:
Description:
En juin, Lim présentera les résultats de ces ateliers et sengagera auprès des communautés artistiques locales à Montréal.
Parc Baile, 1920 rue du Fort, CCA
articles
Forces de friction
6 octobre 2025
La réalisation de Sur le terrain
Joshua Frank et Alexandra Pereira-Edwards en conversation
Actions:
Forces de friction
articles
Stefano Graziani; Bas Princen; Les vies des documents, Collection du CCA, photographie d'architecture, la photographie en tant que projet
24 avril 2023
Photographie en tant que projet
Une conversation entre Stefano Graziani et Bas Princen
Actions:
articles
Des origines du numérique
12 mai 2017
Voir le monde en numérique à Hollywood
Une conversation entre Greg Lynn et Joseph Kosinski
Actions:
Des origines du numérique
documents textuels
Hejduk
ARCH153754
Description:
Various documents relating to the exhibition catalogue, "John Hejduk, 7 Houses : January 22 to February 16, 1980" / introduction by Peter Eisenman. -- New York, N.Y. : Institute for Architecture and Urban Studies, [1979] Transcript of a conversation between John Hejduk and PDE; October13, 1977; "Nine Square House" Hejduk; 17 December 1979 (essay: "In My Father's House Are Many Mansions") Photocopy : Eisenman's preface, Galley Transcripts of a conversation between Wall and Hejduk : In perspective (no date) Typewritten manuscript : "The Destruction of the Box" Class discussion at Cooper Union; February 11 1976 (Mr. Rosaro, PDE, Chris, Wilcox, Rick, Blitz Brochure: John Hejduk: 3 + 1, 1976 1 exhibition catalogue: Projects/John Hejduk, architect: an exhibition at the Foundation Le Corbusier, Paris, October 1972 Folder Country: John Hejduk Interview, John Hejduk - Reima Pietila, Finnish Architect, Helsinki Interview, John Hejduk - Donald Wall, Professor; School of Architecture, New Jersey Institute of Technology & Nancy Ferrara, Experimental Psychologist Statement, John Hejduk Exhibition; January 22 - February 16 1980 Letter to PDE from Prof. P. Sanders, November 2 1979
1972-1980
Hejduk
Actions:
ARCH153754
Description:
Various documents relating to the exhibition catalogue, "John Hejduk, 7 Houses : January 22 to February 16, 1980" / introduction by Peter Eisenman. -- New York, N.Y. : Institute for Architecture and Urban Studies, [1979] Transcript of a conversation between John Hejduk and PDE; October13, 1977; "Nine Square House" Hejduk; 17 December 1979 (essay: "In My Father's House Are Many Mansions") Photocopy : Eisenman's preface, Galley Transcripts of a conversation between Wall and Hejduk : In perspective (no date) Typewritten manuscript : "The Destruction of the Box" Class discussion at Cooper Union; February 11 1976 (Mr. Rosaro, PDE, Chris, Wilcox, Rick, Blitz Brochure: John Hejduk: 3 + 1, 1976 1 exhibition catalogue: Projects/John Hejduk, architect: an exhibition at the Foundation Le Corbusier, Paris, October 1972 Folder Country: John Hejduk Interview, John Hejduk - Reima Pietila, Finnish Architect, Helsinki Interview, John Hejduk - Donald Wall, Professor; School of Architecture, New Jersey Institute of Technology & Nancy Ferrara, Experimental Psychologist Statement, John Hejduk Exhibition; January 22 - February 16 1980 Letter to PDE from Prof. P. Sanders, November 2 1979
documents textuels
1972-1980
articles
Bruit contre bruit
Autres sens, autres espaces
20th century, acouphène, acoustics, acoustique, ambiance, atmosphere, BLDGBLOG, bruit, construction, flooring, Geoff@CCA, Geoff Manaugh, hauts talons, high heels, histoire, history, isolant phonique, machine, noise, paysage sonore, plancher, Sabine von Fischer, son, sound, soundproofing, soundscape, tinnitus, XXe siècle
13 février 2017
Autres sens, autres espaces
19 septembre 2024, 12h à 14h
Adieu, Mel
Dans une conversation sur la vie et la carrière de l’artiste-architecte feu Melvin Charney, le CCA rend hommage à son l’oeuvre. Décédé le 17 septembre 2012, Charney était un ami proche du CCA dans la mesure où il a conçu et élaboré son jardin de sculpture. Pour lui rendre hommage, George Baird, Serge Carreau, Odile Decq, Alan J. Knight et Gwendolyn Owens analysent son(...)
Théâtre Paul-Desmarais
23 janvier 2013 , 18h
Adieu, Mel
Actions:
Description:
Dans une conversation sur la vie et la carrière de l’artiste-architecte feu Melvin Charney, le CCA rend hommage à son l’oeuvre. Décédé le 17 septembre 2012, Charney était un ami proche du CCA dans la mesure où il a conçu et élaboré son jardin de sculpture. Pour lui rendre hommage, George Baird, Serge Carreau, Odile Decq, Alan J. Knight et Gwendolyn Owens analysent son(...)
Théâtre Paul-Desmarais
Célébrités du monde de l’architecture, Rem Hoolhaas et Peter Eisenman abordent chacun un sujet auquel ils accordent une importance vitale en architecture contemporaine et devant lequel ils éprouvent un sentiment d’urgence. À la suite de leurs présentations, les architectes engagent une conversation publique avec Phyllis Lambert, directeur fondateur et président du Conseil(...)
8 juin 2007
Urgence 2007 : Rem Koolhaas et Peter Eisenman
Actions:
Description:
Célébrités du monde de l’architecture, Rem Hoolhaas et Peter Eisenman abordent chacun un sujet auquel ils accordent une importance vitale en architecture contemporaine et devant lequel ils éprouvent un sentiment d’urgence. À la suite de leurs présentations, les architectes engagent une conversation publique avec Phyllis Lambert, directeur fondateur et président du Conseil(...)
Conçu dans le cadre du projet annuel Ressaisir la vie, le livre Une portion du présent vise à rétablir un dialogue entre l’architecture et la société, lequel permettrait à la première de commencer à composer et à traiter avec nos normes sociales modifiées et fluctuantes. Cette publication est une réflexion sur de nouveaux comportements, rituels, valeurs et sur leurs(...)
10 mars 2022, 19h30 à 20h30
Une portion du présent, Lancement du livre avec Giovanna Borasi
Actions:
Description:
Conçu dans le cadre du projet annuel Ressaisir la vie, le livre Une portion du présent vise à rétablir un dialogue entre l’architecture et la société, lequel permettrait à la première de commencer à composer et à traiter avec nos normes sociales modifiées et fluctuantes. Cette publication est une réflexion sur de nouveaux comportements, rituels, valeurs et sur leurs(...)








