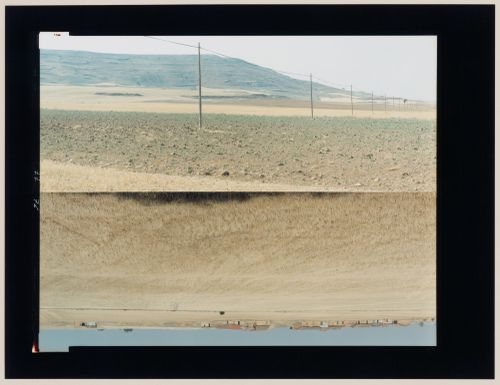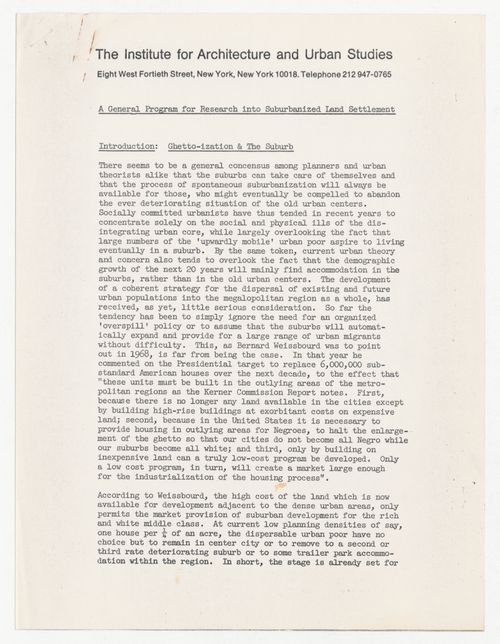dessins
Quantité:
13 File
ARCH261866
1978
dessins
Quantité:
13 File
1978
dessins
DR1995:0167:010
dessins
dessins
AP018.S1.1973.PR06.006
1974-1975
Site plans and land survey, Gordie Howe Sports Centre, Mississauga, Ontario
Actions:
AP018.S1.1973.PR06.006
dessins
1974-1975
PH1986:0107:029
architecture, topographique
between late 1860s and mid 1870s
View of dry land, trees and shrubs with a dwelling in the background, Europe[?]
Actions:
PH1986:0107:029
architecture, topographique
dessins
Quantité:
28 File
ARCH79824
Description:
early conceptual sketch plans, site plan sketches showing land contours and existing conditions, schematic site / floor plans, parking area plans, building sections and details
circa 1947-2002
Early conceptual sketch plans, site plan sketches showing land contours and existing conditions
Actions:
ARCH79824
Description:
early conceptual sketch plans, site plan sketches showing land contours and existing conditions, schematic site / floor plans, parking area plans, building sections and details
dessins
Quantité:
28 File
circa 1947-2002
PH2003:0126
Description:
The two images that form this diptych are arranged bottom to bottom, producing the impression of a mirror image, though they show different views. This photograph was taken as part of the ‘In Between Cities’ project, but it was not published in the book 'In between cities'.
architecture, topographique
August 1995
Diptych of agricultural land and farms in one image, agricultural land, utility poles and a hill in the other image, Castrojeriz, Burgos Province, Spain (from the series "In between cities")
Actions:
PH2003:0126
Description:
The two images that form this diptych are arranged bottom to bottom, producing the impression of a mirror image, though they show different views. This photograph was taken as part of the ‘In Between Cities’ project, but it was not published in the book 'In between cities'.
architecture, topographique
dessins
AP018.S1.1974.PR21.002
1973-1974
Sketch site plans, Toronto International Airport, Land Use Study, Mississauga, Ontario
Actions:
AP018.S1.1974.PR21.002
dessins
1973-1974
photographies
View of the Hampi bazaar with agricultural land in the foreground, Vijayanagara, Hampi, India
PH1986:1164
architecture, topographique
1985
View of the Hampi bazaar with agricultural land in the foreground, Vijayanagara, Hampi, India
Actions:
PH1986:1164
photographies
1985
architecture, topographique
ARCH401822
circa 1970
dessins
Quantité:
20 design development drawing(s)
DR2004:0231
Description:
site plans, some showing land use, communication, and climate, diagrammatic plans of Steel House, some showing flexible variations, plans, typical site plans and sections, regional map, and elevations
Site plans, some showing land use, communication, and climate, diagrammatic plans of Steel House
Actions:
DR2004:0231
Description:
site plans, some showing land use, communication, and climate, diagrammatic plans of Steel House, some showing flexible variations, plans, typical site plans and sections, regional map, and elevations
dessins
Quantité:
20 design development drawing(s)
![View of dry land, trees and shrubs with a dwelling in the background, Europe[?]](/img-collection/TNRNH3Dok07XYkehVz4qLNoJ1wE=/500x366/348989.jpg)

