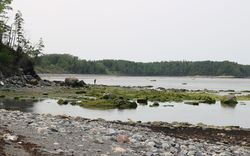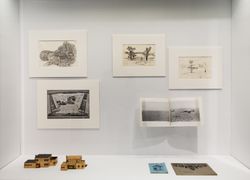dessins
DR1991:0019:014-014
Description:
site plan
Sketch site plan showing the superposition of La Villette and Cannaregio sites with diagonal axes at a right angle
Actions:
DR1991:0019:014-014
Description:
site plan
dessins
dessins
AP075.S1.1983.PR01.065
Description:
site sections
circa 1983
Presentation drawings, National Gallery of Canada, Ottawa, Ontario
Actions:
AP075.S1.1983.PR01.065
Description:
site sections
dessins
circa 1983
articles
La rivière comme invitation
12 février 2024
La rivière comme invitation
Jia Chen Mi, Marie-Ellen Houde-Hostland et Hannah Thiessen repensent les relations avec la rivière Mitis
Actions:
DR1998:0134:014:002
Description:
a sketch site plan
1994-1996
Site Plan for Cathedral, from Pewter Wings Golden Horns Stone Veils
Actions:
DR1998:0134:014:002
Description:
a sketch site plan
DR1998:0078:001:002
Description:
a sketch site plan
1973?
Perspective sketch for Wall House 2 (Bye House)
Actions:
DR1998:0078:001:002
Description:
a sketch site plan
dessins
Quantité:
18 presentation drawing(s)
DR2004:1221
Description:
axonometric view of site, sections through site, site plans showing circulation and zones, elevations, axonometric diagram, and photographic views of buildings with proposed spheres
Axonometric view of site, sections through site, site plans showing circulation and zones
Actions:
DR2004:1221
Description:
axonometric view of site, sections through site, site plans showing circulation and zones, elevations, axonometric diagram, and photographic views of buildings with proposed spheres
dessins
Quantité:
18 presentation drawing(s)
dessins
Quantité:
20 design development drawing(s)
DR1995:0280:229-248
Description:
charts, maps, site plans, some showing various layouts, site plan including site at Grays Thurrock, perspective views and plan of grid, and detail sections
Charts, maps, site plans, some showing various layouts
Actions:
DR1995:0280:229-248
Description:
charts, maps, site plans, some showing various layouts, site plan including site at Grays Thurrock, perspective views and plan of grid, and detail sections
dessins
Quantité:
20 design development drawing(s)
dessins
Quantité:
88 reference drawing(s)
DR2004:0368
Description:
computer drawings, axonometric site plans, views of site, site plans, section, overlay sketch, conceptual drawings and sketches, design development drawings, and elevation from Snake project
Computer drawings, axonometric site plans, views of site
Actions:
DR2004:0368
Description:
computer drawings, axonometric site plans, views of site, site plans, section, overlay sketch, conceptual drawings and sketches, design development drawings, and elevation from Snake project
dessins
Quantité:
88 reference drawing(s)
Sur les traces de... voyage
Interprétant de la manière la plus large le thème des voyages lointains, l’exposition cartographie et élargit la notion de voyage qui s’étend aux expéditions imaginaires, aux sites étranges, aux points de fuite, aux maisons transportables et flottantes, aux caves sans fond, aux dômes de verre convolutés, aux tombeaux, aux cryptes et catacombes, aux aventures dans des(...)
Vitrines
3 décembre 2008 au 1 mai 2009
Sur les traces de... voyage
Actions:
Description:
Interprétant de la manière la plus large le thème des voyages lointains, l’exposition cartographie et élargit la notion de voyage qui s’étend aux expéditions imaginaires, aux sites étranges, aux points de fuite, aux maisons transportables et flottantes, aux caves sans fond, aux dômes de verre convolutés, aux tombeaux, aux cryptes et catacombes, aux aventures dans des(...)
Vitrines
dessins
Quantité:
5 reprographic copy(ies)
ARCH269563
Description:
This group consists of a site plan and 4 aerial views of the site.
Naiju Community Center w/ Nursery School 1994 (site plan and views of site)
Actions:
ARCH269563
Description:
This group consists of a site plan and 4 aerial views of the site.
dessins
Quantité:
5 reprographic copy(ies)



