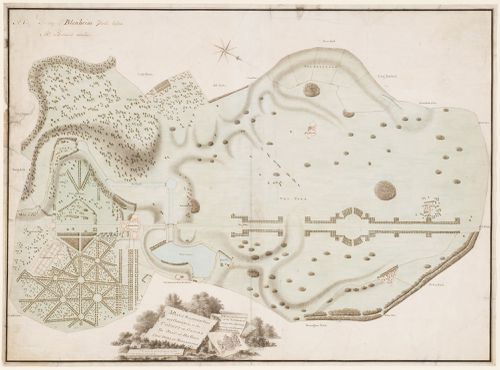DR1985:0416
Description:
- DR1985:0416 records, in the form of a measured survey, the state of Blenheim Park in 1763, i.e., immediately before the modifications made by Capability Brown. According to this survey, the components and the layout of the park at that date corresponded closely to the original design (1705-16) published in `Vitruvius Britannicus III' (1725), pls. 72-73: the Grand Bridge, the kitchen garden, the tree-lined rides, the Grand Avenue, and the park plantations appear pretty much as their designers intended. However, DR1985:0416 also indicates that the military or state garden at the rear of the palace, with its great parterre and bastioned walls, was already more than half destroyed, and that a lake and a canal system comprised of three arms then existed at the front and to the south-east side of the palace. These important features, the histories of which are poorly documented, were entirely suppressed in the course of Brown's alterations.
architecture de paysage, topographique
1763
A survey plan of Blenheim Park
Actions:
DR1985:0416
Description:
- DR1985:0416 records, in the form of a measured survey, the state of Blenheim Park in 1763, i.e., immediately before the modifications made by Capability Brown. According to this survey, the components and the layout of the park at that date corresponded closely to the original design (1705-16) published in `Vitruvius Britannicus III' (1725), pls. 72-73: the Grand Bridge, the kitchen garden, the tree-lined rides, the Grand Avenue, and the park plantations appear pretty much as their designers intended. However, DR1985:0416 also indicates that the military or state garden at the rear of the palace, with its great parterre and bastioned walls, was already more than half destroyed, and that a lake and a canal system comprised of three arms then existed at the front and to the south-east side of the palace. These important features, the histories of which are poorly documented, were entirely suppressed in the course of Brown's alterations.
architecture de paysage, topographique
documents textuels
AP154.S1.1973.PR01.SS2.011
1983-1988
375 Park - Amendment 1 (Seagram Building, 375 Park Avenue, New York, N.Y.)
Actions:
AP154.S1.1973.PR01.SS2.011
documents textuels
1983-1988
PH1979:0561
1977
PH1990:0096
1989
PH1990:0097
1989
PH1990:0098
1989
PH1990:0099
1989
PH1990:0100
1989
PH1990:0101
1989
PH1990:0102
1989








