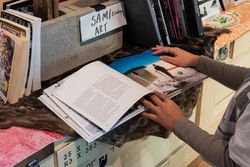Home Title InsuranceCo.
DR1986:0674
20th century
salles principales
16 février 2023, 18h
salles principales
articles
Tiffany Shaw, Rafico Ruiz, Ella den Elzen, design d'exposition, scénographie, asinnajaq, Vers chez soi, Ruovttu Guvlui, ᐊᖏᕐᕋᒧᑦ
6 septembre 2022
Concevoir un espace comme chez soi
Tiffany Shaw s’entretient avec Rafico Ruiz et Ella den Elzen à propos des espaces intermédiaires, de la conception des expositions et des liens avec le territoire
Actions:
dessins
Quantité:
7 conceptual drawing(s)
DR1998:0129:007:001-007
Description:
sketches
architecture
1991
dessins
Quantité:
7 conceptual drawing(s)
1991
architecture
dessins
AP075.S1.1954.PR05.001
Description:
Landscape plan, floor plans, elevations and perspectives.
1954
Presentation drawings and panels, Home '54 Design Competition for Canadian Home Journal
Actions:
AP075.S1.1954.PR05.001
Description:
Landscape plan, floor plans, elevations and perspectives.
dessins
1954
Projet
AP075.S1.1954.PR05
Description:
This project series documents Cornelia Hahn Oberlander's project for the Home '54 Design Competition for the Canadian Home Journal, in 1954. Oberlander worked on this proposal with architect Norman Rice, who designed the one-storey single-family house. The landscape design consists of a paved outdoor living space directly next to the living room with a curved fixed bench at the back of the house, as well as a quiet area with annual and perennial planting on the east edge of the site and a vegetable garden and sitting area facing the street. The project series contains only two presentation drawings showing floor plans, elevation and axonometric views of the house and landscape plans, and presentation panels of the same two drawings. Source: Herrington, Susan. Cornelia Hahn Oberlander: Making the Modern Landscape, University of Virginia Press, 2014, 304 pages.
1954
Home '54 Design Competition, Canada (1954)
Actions:
AP075.S1.1954.PR05
Description:
This project series documents Cornelia Hahn Oberlander's project for the Home '54 Design Competition for the Canadian Home Journal, in 1954. Oberlander worked on this proposal with architect Norman Rice, who designed the one-storey single-family house. The landscape design consists of a paved outdoor living space directly next to the living room with a curved fixed bench at the back of the house, as well as a quiet area with annual and perennial planting on the east edge of the site and a vegetable garden and sitting area facing the street. The project series contains only two presentation drawings showing floor plans, elevation and axonometric views of the house and landscape plans, and presentation panels of the same two drawings. Source: Herrington, Susan. Cornelia Hahn Oberlander: Making the Modern Landscape, University of Virginia Press, 2014, 304 pages.
Project
1954
documents textuels
ARCH187261
documents textuels
PH1987:0831.01
1892
1892
PH1987:0831.02
1892
1892
PH1987:0831.03
1892
1892


