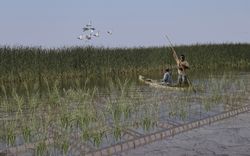photographies
AP206.S3.004
Description:
This file includes slides of landscapes, cityscapes, people, buildings and unidentified architectural projects.
circa 1950s-1990s
Architectural slides
Actions:
AP206.S3.004
Description:
This file includes slides of landscapes, cityscapes, people, buildings and unidentified architectural projects.
photographies
circa 1950s-1990s
documents textuels
ARCH276271
August 1980
documents textuels
August 1980
dessins
ARCH260883
Description:
Preliminary working drawings - ''set #3'' of architectural, mechanical, landscape, kitchen, and electrical plans, sections, and details.
1967
Preliminary working drawings - ''set #3'' of architectural
Actions:
ARCH260883
Description:
Preliminary working drawings - ''set #3'' of architectural, mechanical, landscape, kitchen, and electrical plans, sections, and details.
dessins
1967
dessins, documents textuels
DR2012:0012:130:005
Description:
File containing documents including notes and reprographic copies of architectural drawings related to the Canadian tribute to human rights. Original folder inscribed in graphite: CANADIAN TRIBUTE, OTTAWA LANDSCAPING
1989
Landscaping plans, Canadian Tribute to Human Rights, Ottawa, Ontario
Actions:
DR2012:0012:130:005
Description:
File containing documents including notes and reprographic copies of architectural drawings related to the Canadian tribute to human rights. Original folder inscribed in graphite: CANADIAN TRIBUTE, OTTAWA LANDSCAPING
dessins, documents textuels
1989
Jouets et transports
Tout nouveau moyen de transport ou toute modification apportée à un système existant de mobilité urbaine – l’élargissement des tranchées permettant aux voies ferrées de se relier à un terminus ou à une jonction, l’extension des gares de triage desservant les systèmes de transport métropolitains et de banlieue, la multiplication des bretelles des ponts, des autoroutes(...)
Salle octogonale
15 novembre 2000 au 1 avril 2001
Jouets et transports
Actions:
Description:
Tout nouveau moyen de transport ou toute modification apportée à un système existant de mobilité urbaine – l’élargissement des tranchées permettant aux voies ferrées de se relier à un terminus ou à une jonction, l’extension des gares de triage desservant les systèmes de transport métropolitains et de banlieue, la multiplication des bretelles des ponts, des autoroutes(...)
Salle octogonale
photographies
ARCH274350
Description:
Includes: downtown New York, UN Plaza, City Corp, landscapes and plants, Baltimore, Houston, including Penzzoil Place, designed by Philip Johnson and Galleria Houston.
ca. 1980
Architectural reference slides from the offices of Arthur Erickson Architects
Actions:
ARCH274350
Description:
Includes: downtown New York, UN Plaza, City Corp, landscapes and plants, Baltimore, Houston, including Penzzoil Place, designed by Philip Johnson and Galleria Houston.
photographies
ca. 1980
articles
La nature recomposée
dessins
AP046.S1.1983.PR01.455
Description:
This file includes plumbing for fire protection, HVAC, electrical distribution, lighting, power and systems, and landscape electrical.
1987
Mechanical and electrical plans, Canadian Centre for Architecture, Montréal, Québec
Actions:
AP046.S1.1983.PR01.455
Description:
This file includes plumbing for fire protection, HVAC, electrical distribution, lighting, power and systems, and landscape electrical.
dessins
1987
Première biographie de l’une des architectes de paysage les plus influentes du XXe siècle, Cornelia Hahn Oberlander: Making the Modern Landscape s’appuie sur des recherches archivistiques, des analyses de sites et de nombreuses entrevues avec Cornelia Oberlander et ses collaborateurs. L’auteure Susan Herrington rencontre Oberlander pour une conversation sur son œuvre et(...)
14 septembre 2014 , 15h
Cornelia Oberlander et Susan Herrington veulent vous parler
Actions:
Description:
Première biographie de l’une des architectes de paysage les plus influentes du XXe siècle, Cornelia Hahn Oberlander: Making the Modern Landscape s’appuie sur des recherches archivistiques, des analyses de sites et de nombreuses entrevues avec Cornelia Oberlander et ses collaborateurs. L’auteure Susan Herrington rencontre Oberlander pour une conversation sur son œuvre et(...)
La bande indienne de St. Peter’s (désormais connue sous le nom de la Première Nation de Peguis) a été évacuée de force de son territoire d’origine, situé aux abords du marais Netley-Libau, à partir de 1908, à la suite d’un vote de cession illégal. Depuis, la santé de la région, autrefois patrie des Peguis, a décliné en raison d’impitoyables inondations et embâcles(...)
en ligne Mot(s)-clé(s):
Design mené par des Autochtones, boursière, Première Nation Peguis, réhabilitation des terres
27 avril 2023, 18h à 19h30
La Première Nation de Peguis et le marais Netley-Libau : documenter l’utilisation et l’occupation des territoires autochtones à l’embouchure du lac Winnipeg
Actions:
Description:
La bande indienne de St. Peter’s (désormais connue sous le nom de la Première Nation de Peguis) a été évacuée de force de son territoire d’origine, situé aux abords du marais Netley-Libau, à partir de 1908, à la suite d’un vote de cession illégal. Depuis, la santé de la région, autrefois patrie des Peguis, a décliné en raison d’impitoyables inondations et embâcles(...)
en ligne Mot(s)-clé(s):
Design mené par des Autochtones, boursière, Première Nation Peguis, réhabilitation des terres



